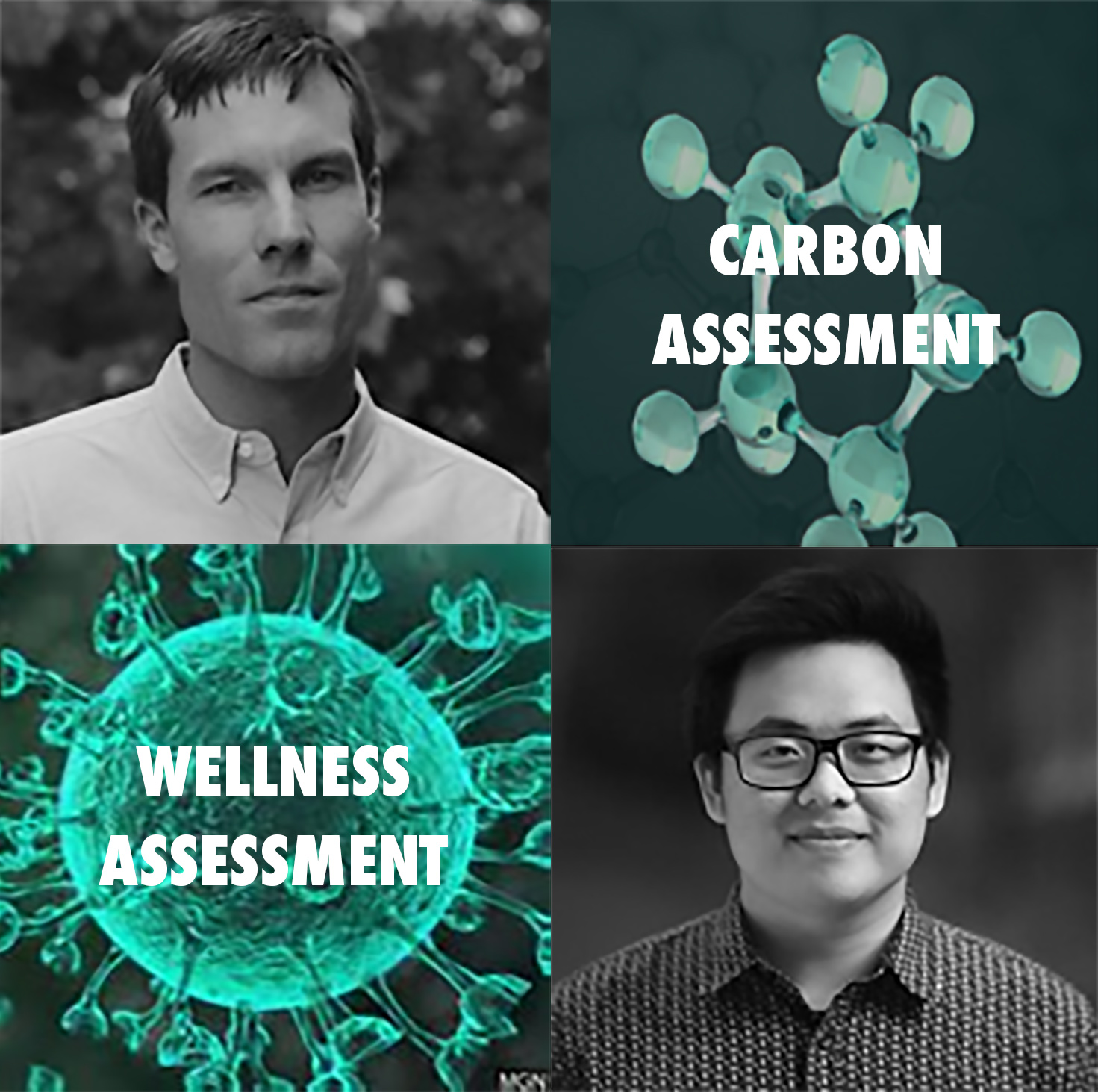Blog Archives
EHDD Democratizes Decarbonization with EPIC tool
Published: June 30, 2022
On June 21, 2022, EHDD Architecture launched the Early Phase Integrated Carbon Assessment (EPIC) tool as a web application. This milestone came after two years of development, validation, review, and a good deal of uncertainty. When we started, EPIC was a moonshot: could a lightweight whole-carbon model support early decisions and strategies for deep carbonization?
The answer is an emphatic YES. We’ve realized the potential of EPIC as an early-phase tool in our own pursuits and projects, like the zero carbon AIA headquarters renovation, and we now use the tool across our firm’s work. It also became clear that we should not keep EPIC to ourselves, nor lock it up behind a paywall. We need collective effort, scale, and speed to catch up with the climate crisis. To support our Climate Positive commitment, EHDD is making EPIC available for free to everyone – architects and engineers, building owners, campus planners, and real estate developers – as we all work together to decarbonize our built environment.
We designed EPIC and offered it for free to democratize decarbonization. We’ve done our best to keep the app simple to use, its results easy to interpret, and its data and methods accessible. Bridging between a complex data model and a simple user experience, EPIC illustrated that every project has a pathway to lower carbon emissions. And as EPIC guides projects toward decarbonization, project teams can focus on how carbon emissions reductions connect with improving human health, creating social equity, and restoring ecological function.
Our public launch of EPIC is a stepping stone, not a conclusion. New data is becoming available while methods and expectations for carbon assessments are developing rapidly. User feedback will continue to guide EPIC’s development, keeping the tool turned to the most impactful decisions.
We are beginning to extend EPIC for use in larger-scale planning processes. As campuses, corporations, and developers set carbon neutrality targets, forward-looking projections of operational and embodied missions become essential elements of development and capital improvement planning. This emerging version of EPIC will allow for lightweight and dynamic projections of climate impacts to plan decarbonization at the campus or the portfolio scale.
EPIC, as an early phase tool, opens conversation within a project. With its public launch, we hope to expand the conversation across the whole industry.
If you’re looking to learn more, reach out.
Interested in EPIC? Use the tool for free at epic.ehdd.com.
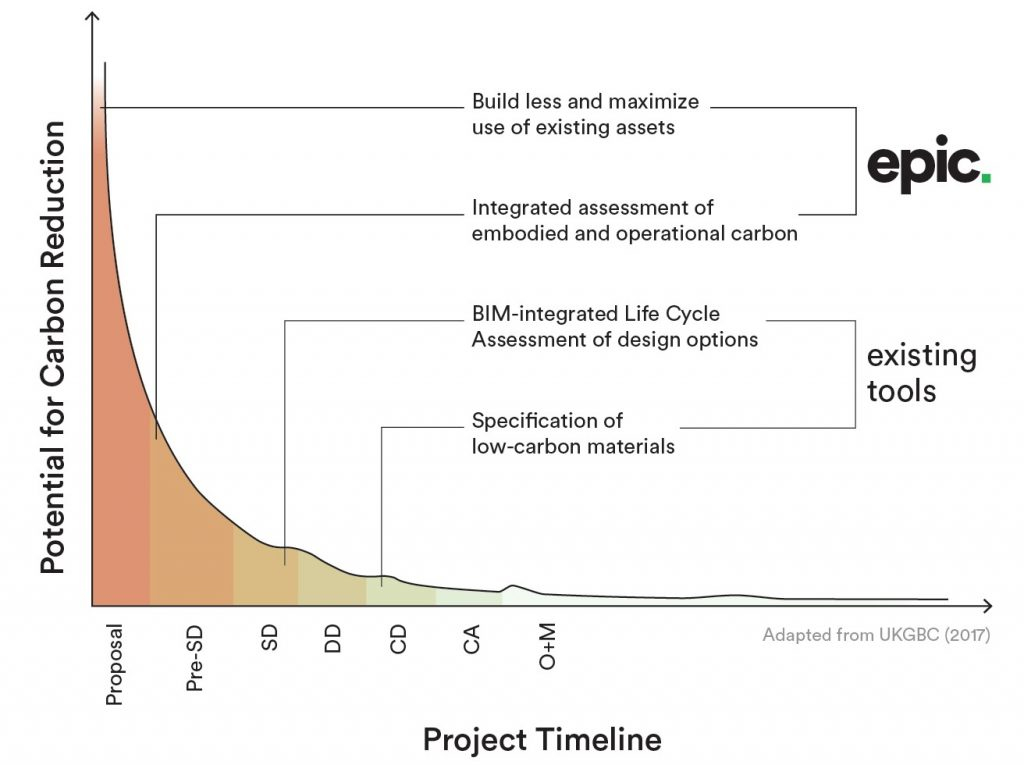
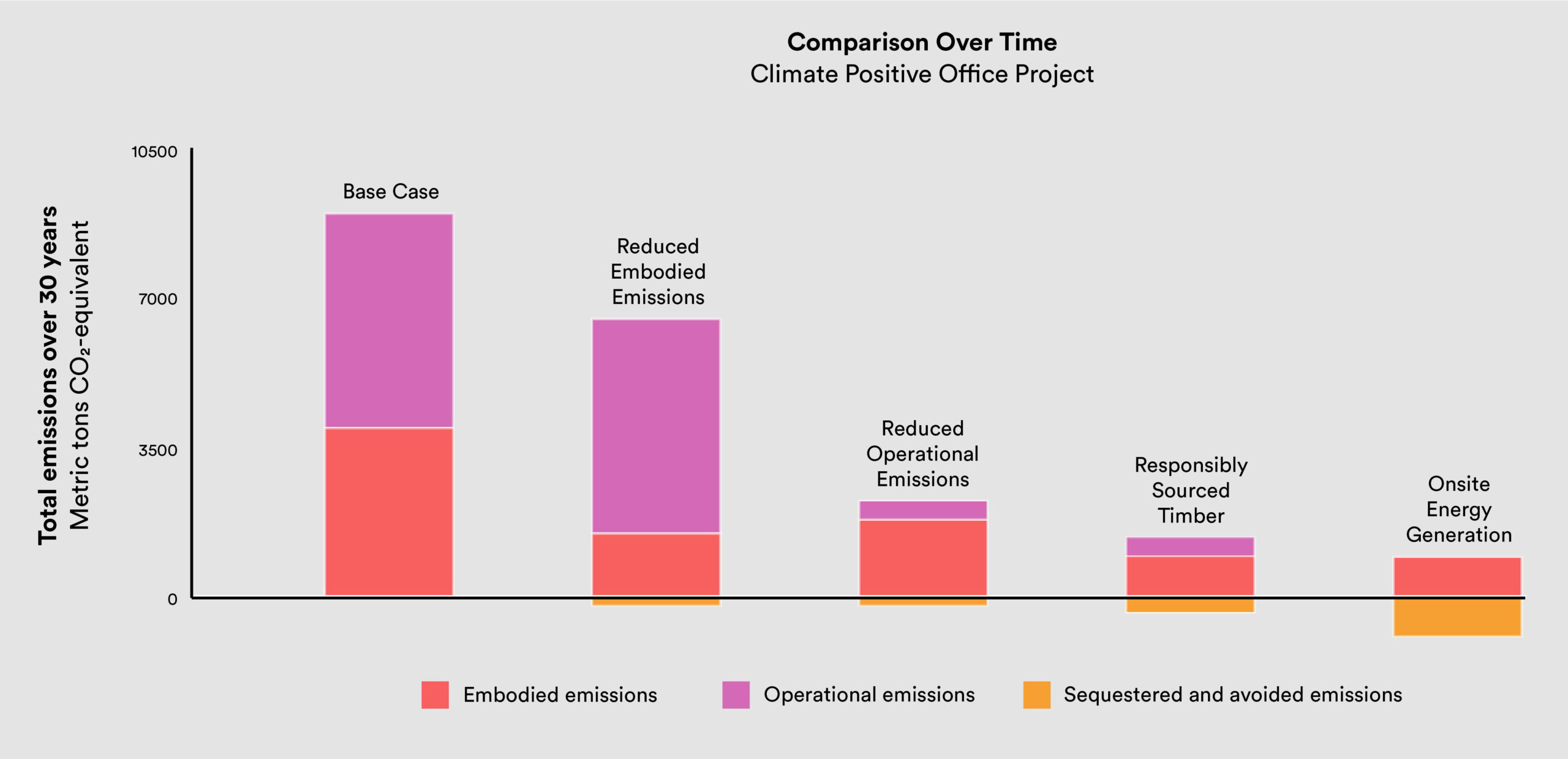
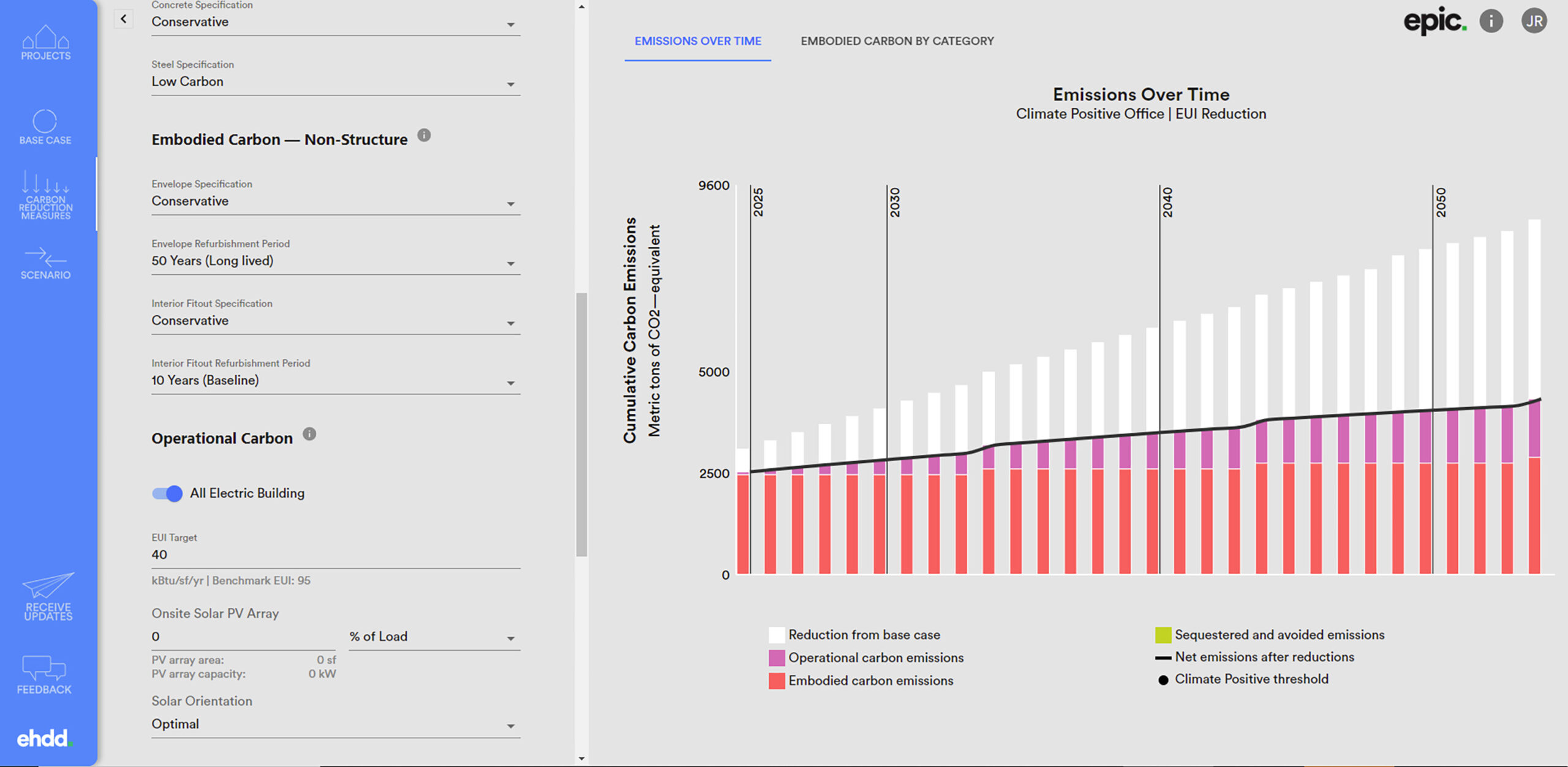
Celebrating Leadership
We are delighted to announce the promotions of ten EHDD team members who will continue to advance the firm’s vision to create a collectively greater future for our clients, society, and the environment. These individuals inspire their colleagues with their leadership, hard work, and dedication to EHDD. The promotions include four Associates, three Senior Associates, and three Principals.
Associates
Conor Dunn, AIA
As a skilled listener and communicator, Conor brings a blend of artful and pragmatic solutions to the most complex planning and construction problems. He has worked for various higher education institutions, including the University of California, private universities and community colleges, housing and community spaces, and academic medical and research centers.
Daniel Leckman, RA
With a diverse architectural background from healthcare facilities to strawbale structures, Daniel is an efficient and methodical architect who brings a deep understanding of technical detailing, building materials/systems, and construction document production to all his projects. Daniel currently serves as project manager on projects with both the Port of Seattle and several public jurisdictions.
Eilish Cullen
With a rich background in arts and administration, Eilish has been instrumental in elevating EHDD’s office culture and practice. As Executive Assistant, she has supported principal leadership on office operations and community engagement initiatives. She has contributed to several graphic projects, including feature art wall design for the new UCSD Design and Innovation building and the Cupertino Library Expansion Project.
Jing Liu, AIA, LEED AP BD+C
With a keen sense of organization and articulation, Jing advances discourse around efficient tools and workflows in the office. She recently served as the Project Architect on the Library Renovation at California State University Stanislaus and Project Manager for Marin Academy’s Aquatic Center. Active in the design community, Jing is the Chair of AIA San Francisco’s Mentorship Committee.
Senior Associates
SiJing Sanchez, AIA, LEED AP BD+C
With a strong design sensibility and ability to bring multiple voices together, SiJing is exceptionally skilled at managing the full design team to move projects forward and on schedule. She is currently leading the Child Development Center project at California State University, Stanislaus which will serve as a model teaching and learning laboratory site for the community, university, students, children, and their families.
Erik Barr, AIA
With over twenty years of architectural experience, Erik brings vital design and construction knowledge to the team and is committed to mentoring younger designers. He has worked on notable projects for civic clients including the Goldendale Observatory State Park in Goldendale, WA and the Juanita Beach Park Bathhouse in Kirkland, WA
Doris Guerrero, AIA, NOMA, IIDA, LEED AP BD+C
Inspired by communities near and far, Doris puts the user at the center of her design thinking and explores how people delight in their surroundings. She leads the Interiors Group and brings strategic direction and focus to the practice. In addition to her role at EHDD, Doris teaches at the California College of the Arts and serves on the AIA San Francisco Board of Directors.
Principals
Lynne Riesselman, AIA, LEED AP BD+C
Focusing on creating spaces that engage and inspire with a lasting impact on the greater public, Lynne has brought a rigorous design ethic to museums and cultural centers, aquariums, higher education, and commercial projects. She is currently leading the Kansas City Zoo Aquarium project and previously worked on the Marine Science Institute of Redwood City and the Presidio Tunnel Tops Youth Campus.
Quyen Luong, AIA
Bringing imagination and sensitivity for executing complex projects, Quyen approaches design with the intent of transforming the everyday into the unexpected and translating concepts into places that embody an institution’s core mission. She has worked on the Pacific Visions expansion at the Aquarium of the Pacific, UC Davis Tercero Student Housing, and the National Aquarium of New Zealand.
Steve Dangermond, RA, LEED AP BD+C
Committed to design excellence and social functionality, Steve designs sustainable and delightful buildings. He has led the design of several award-winning projects including the Global Ecology Research Center at Stanford University, the Kavli Institute for Particle Astrophysics at the Stanford Linear Accelerator Center, and the Sanford Homestake Visitor Center in South Dakota. We welcome Steve back to EHDD after leading his own practice in Portland, Oregon the past 15 years.
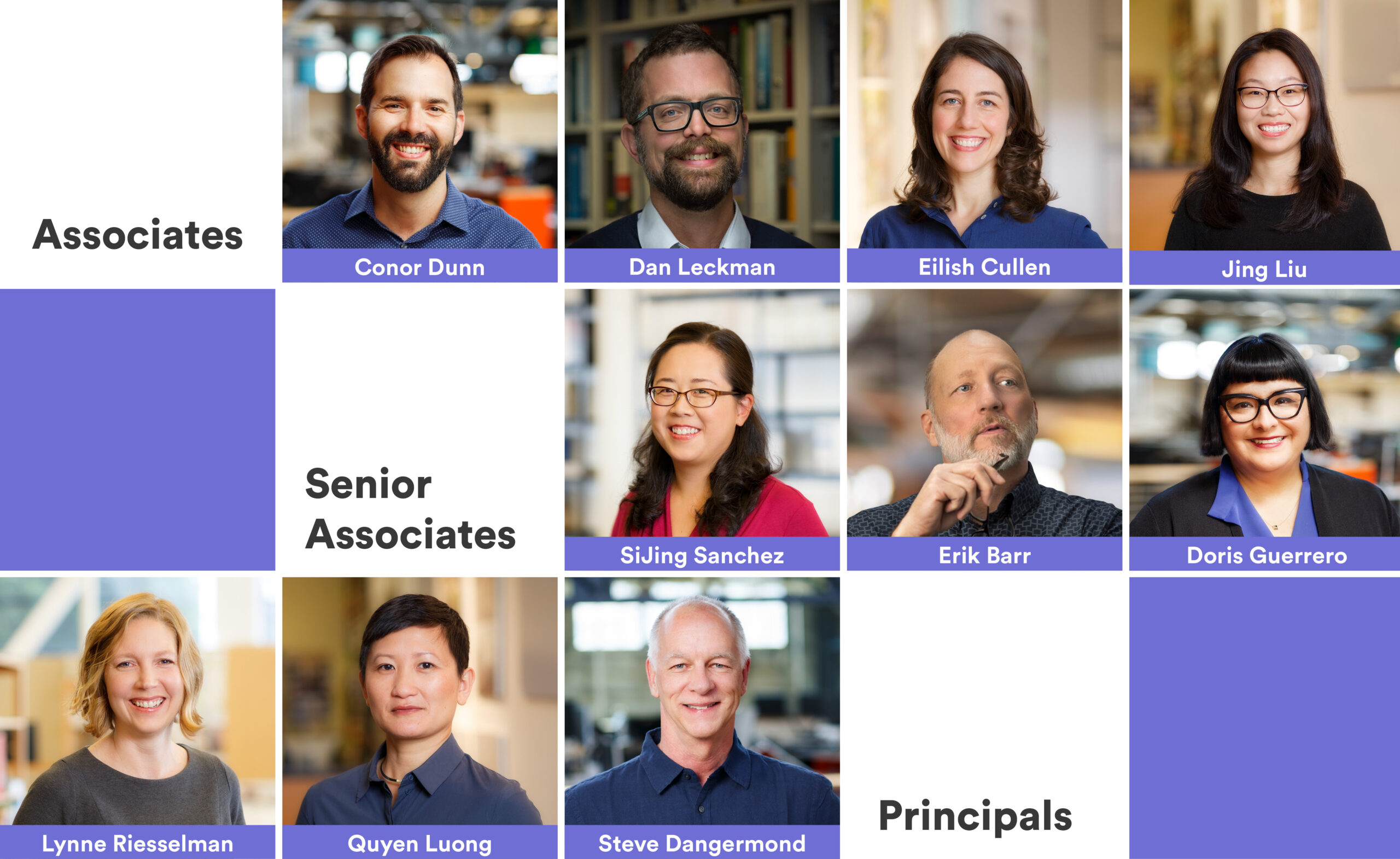
Partner Scott Shell Named a 2021 USGBC Pacific Region Leadership Award Recipient
Scott Shell has been honored with the 2021 USGBC Regional Leadership Award by the US Green Building Council for his work as a leading voice among architects for decarbonization in California.
According to the press release by the USGBC, Mahesh Ramanujam, president and CEO, is quoted saying: “Following a difficult year, it is truly inspiring to recognize our green building leaders that have continued their commitment to green building and sustainable communities while adapting to the changing environments around us. The 2021 USGBC Leadership Award awardees have improved our world through the power of green building and it is their contributions and work that have helped our communities stay safe and healthy.”
A pioneer in low-carbon and sustainable design, Scott has led the design of many high-performance buildings including the Net Zero Energy David & Lucile Packard Foundation and Lick-Wilmerding High School Campus Expansion and Renovation. Scott has been one of the State’s leading advocates for new policies to promote low carbon and healthy buildings and for local jurisdictions to pass Reach Code reducing greenhouse gas emissions. He serves on the steering committee for AIA CA Committee on the Environment where he is chair of the Advocacy Committee. He frequently speaks on topics of decarbonization and high-performance design.
“I am profoundly honored to receive this Leadership Award from the US Green Building Council,” said Scott Shell. “I happily share this award with all the local council members in 44 jurisdictions who showed such leadership in passing fossil-fuel-free reach codes for new buildings.”
Congratulations, Scott!
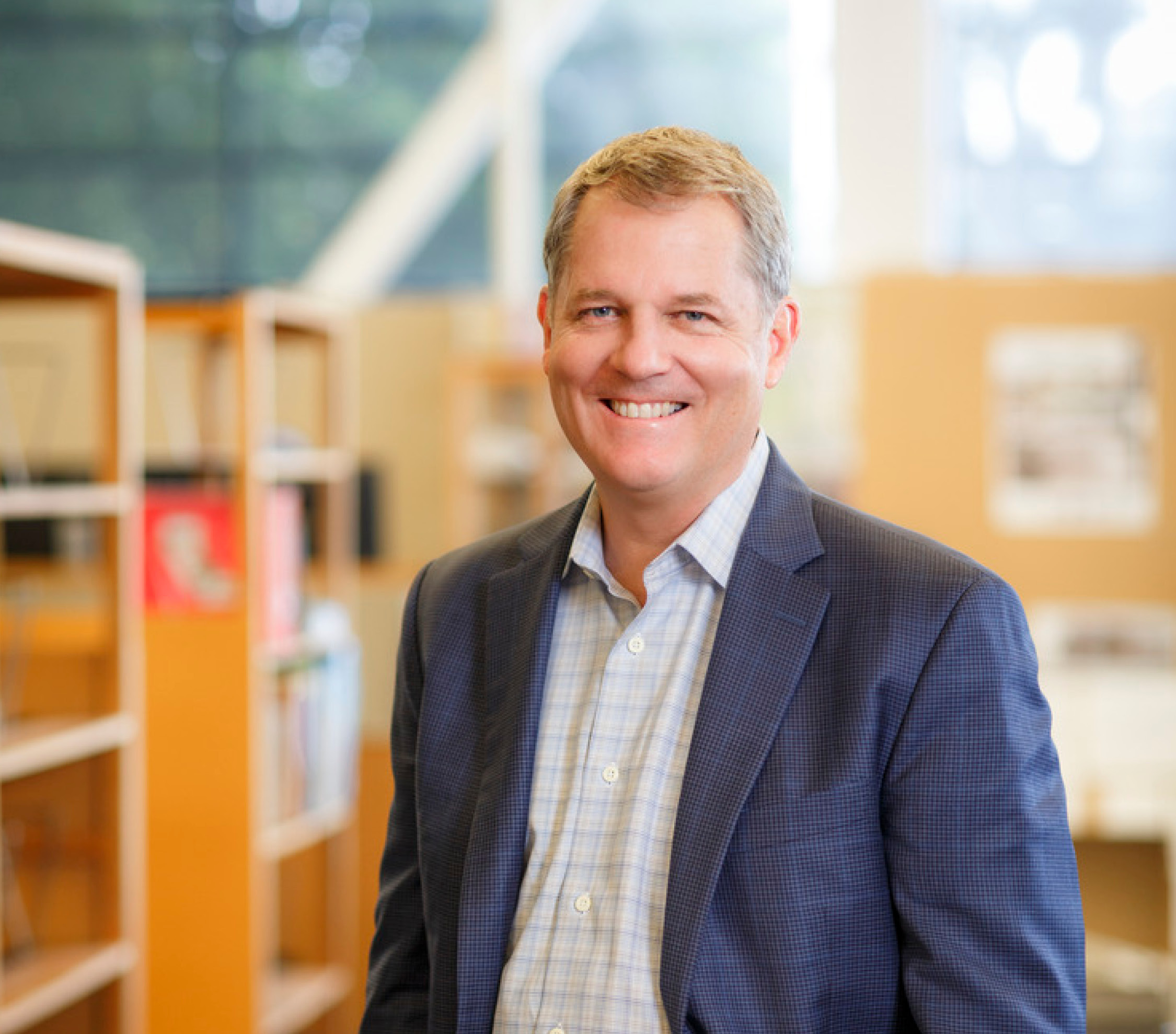
EHDD ONEder Grant Report
In 2020 EHDD received a ONEder grant from One Workplace to engage students, faculty, and thought-leaders in a dialog to think beyond the current challenges and reimagine a new vision of Higher Education. Our report includes a toolkit for designers and educators, including ideas, research, and resources. Now is our chance as designers to contribute and lead in a time of significant change to reimagine learning environments in equitable, healthy, and innovative ways. Let’s continue the dialog!
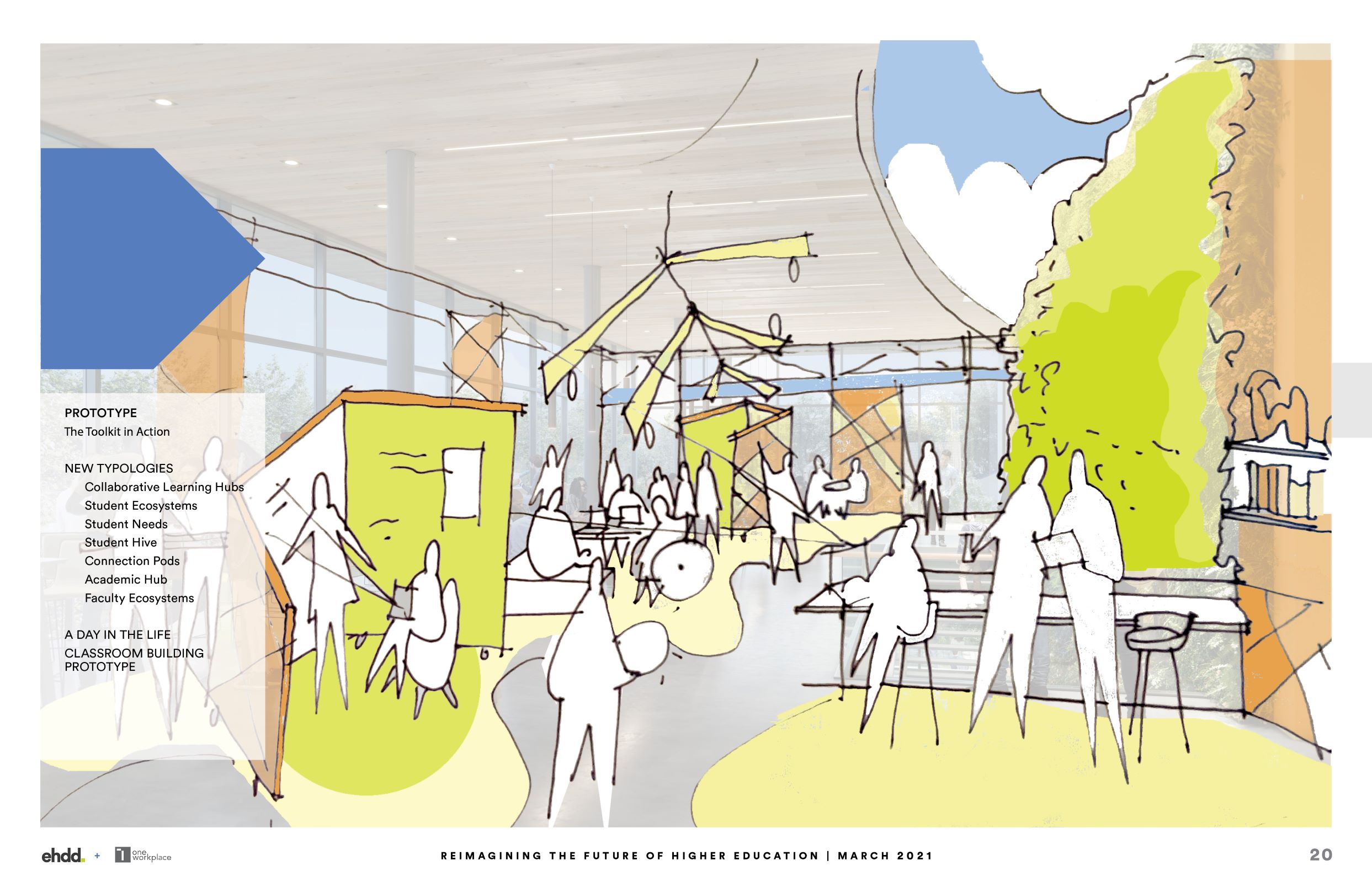
EHDD Announces Expansion to the Pacific Northwest
EHDD is pleased to announce that Seattle-based Patano Studio Architecture (PSA) is officially joining San Francisco-based EHDD. The merger formalizes the firm’s expansion plans to build a more significant presence on the U.S. West Coast. With this merger, Christopher Patano, Founder of PSA, becomes a Partner at EHDD.
“EHDD has been an unquestioned leader at the intersection of design, technology, and sustainability,” said Christopher Patano. “For over a half-century, the firm has fostered a culture of design that is responsive to clients’ needs while being responsible to future generations. Our merger with EHDD is a natural part of our progression as both individual professionals and as a community of creators in a rapidly changing world.”
EHDD creates transformational environments with many clients and design-build partners with offices in both the Bay Area and the Puget Sound region. With a greater Northwest presence, the company is ideally situated to serve clients and partners in the Western U.S.
“The Pacific Northwest, through culture, technology, and economy, is shaping the world we live in,” said Duncan Ballash, President and Principal of EHDD. “We look forward to deepening our involvement in the region through Chris’ leadership in Seattle.”
An award-winning design firm known for pioneering zero energy building design for over two decades, EHDD’s expanded practice can positively impact sustainable building practices and mindful development across a broader region.
“We are thrilled for this opportunity to deepen our partnership with a team that shares our collective curiosity and belief in the power of design to build a better future, “said Rebecca Sharkey, EHDD Principal.
About EHDD
EHDD is a global design firm headquartered in San Francisco, CA. Founded in 1946, EHDD seeks to create built environments that enhance our culture, honor the natural environment, and respect and delight the people who use them. EHDD serves clients worldwide in Education, Commercial and Workplace, Mixed-Use Development, Aquariums, Museums and Science Centers, and Government. EHDD is a seven-time winner of the AIA COTE Top Ten Award and is featured in “The Habits of High-Performance Firms, Lessons from Frequent Winners of the AIA COTE Top Ten Award.” Visit EHDD at www.ehdd.com.
About Patano Studio Architecture
Founded by principal Christopher Patano in Seattle, WA, Patano Studio Architecture has been a proven design leader in the Pacific Northwest since 2003. PSA’s design-first, the award-winning practice has completed projects across Washington, Oregon and Idaho, recently earning the international 2020 Architecture Master Prize Award for the Goldendale Observatory, among other notable awards.
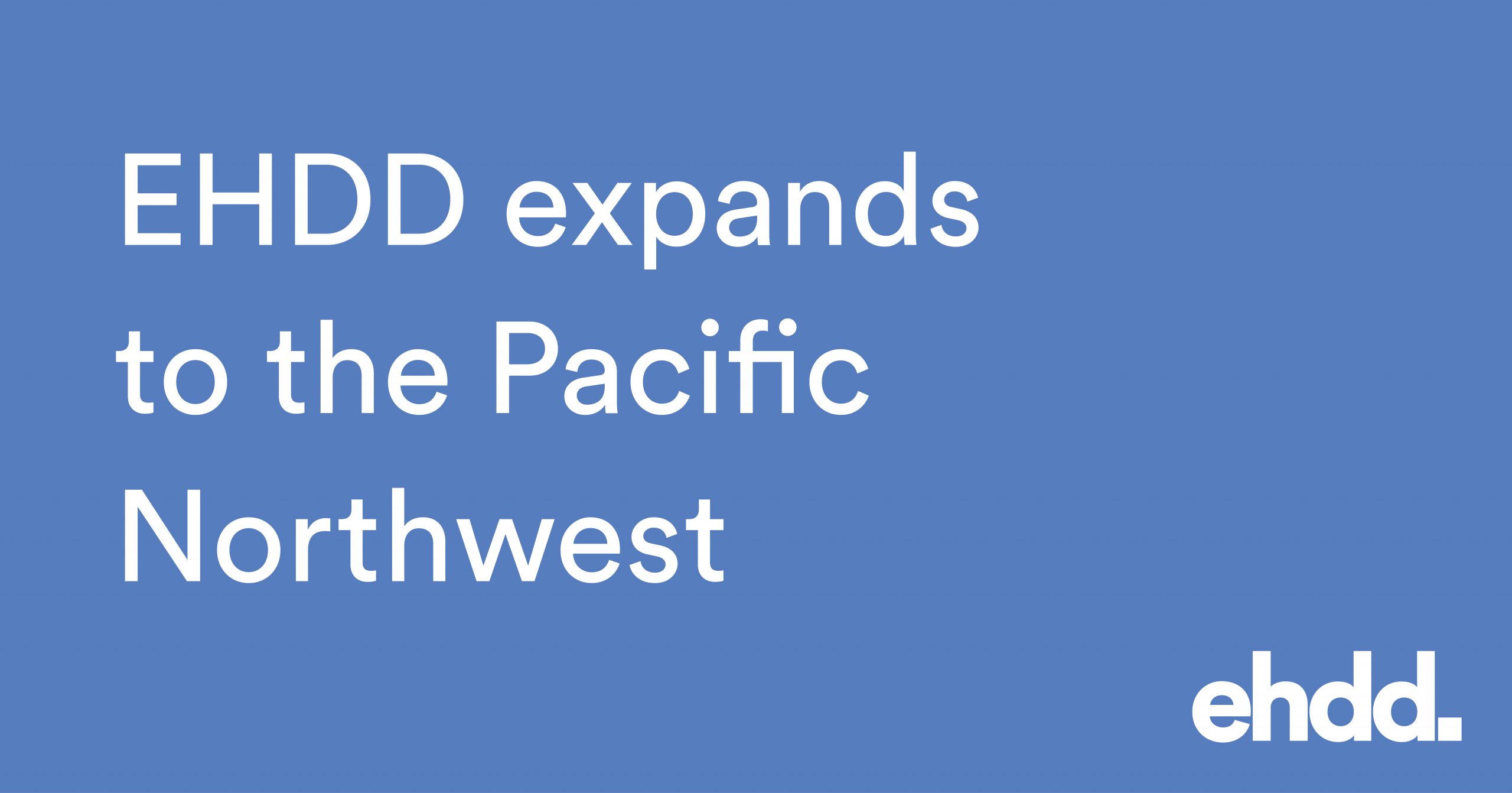
Workable Utopias

A Utopia of libraries and pools.
I’ve been having recurring dreams about libraries and pools–and no wonder, it’s been more than a hundred days since I stepped foot or dipped toe in either of them. I look longingly at the books in my neighborhood library safely distant behind glass. They, I am sure, miss me too. These are places of immersive experiences–sometimes even of a trancelike nature–to swim among the books, to study and reflect while swimming, has always been a crossover experience although one more wet. But both give rise to that oceanic state–a bliss of sorts–gliding between the water and waves of words. Herman Melville knew the feeling and wrote in Moby Dick “I have swam through libraries.” Going to a library still has the thrill of jumping in the pool.
So it might not be a stretch to say, well at least for me, that libraries and pools represent utopia of a sort– a workable utopia, maybe utopias whose lessons are exportable to other venues and applications. We should extend the spatial life that they create.
Workable/Buildable Utopias
A workable utopia– this is one that doesn’t necessarily derive from theory but from emerges from practice. If I were to start with a guiding principle of these workable utopias– it would be a form of shared spatial life, a public space of endeavor and concentration that allows for protocols of discussion and action.
Pools are the more cut and dried of utopias–there are swim lanes (fast/medium/slow); no running nor diving (mostly); Circle swim when there are more than three people in a lane etc. But it is shared–we all swim and find our place–the different bodies, old and young, healthy and fragile of every imaginable shape and proportion, all share the water and float the same.
Libraries are larger in scope– less wet, but more slippery. Libraries create the stage for the complex choreography of interaction mixing people of all ages, cultures, backgrounds, orientations share the space and share the pool of knowledge. Not only that, the libraries are not only the medium of this broadcast but content as well–the place of the library sets the tone for the protocols of knowledge sharing. One of the most stirring images of the Library as an almost holy space of learning and life of the mind and soul can be seen in Wim Wender’s film Wings of Desire, in which angels sit unseen by the side of readers and listen raptly to the Babel of their minds.
These spaces can transform libraries into engines of collaborative energy. The books and media provide the fuel, people are the sparks, but a library program space is the cylinder that pushes the piston. It is the space where we can engage our neighbors to find common ground and work through community projects, set community policies that help plan cities and environments. The library enhanced with generous program spaces could provide a public space founded on tolerant interaction– it is not Main street, nor the community center, nor the park, nor the stadium. It is not the space for spectacles, demonstrations, or political theater. It is a library — its silent waters run deep in tolerance, access, and communication. As a place, libraries can serve to inspire a decency and generosity of spirit. And it is buildable.
Cupertino Library Expansion
The Cupertino Library Expansion is very small –5600 SF– tiny, you might say. EHDD was hired by the City of Cupertino to create Bridging Documents to expand the library by adding four multipurpose rooms. The library programs, many of which are initiated and run by a vigorous Library Foundation has outgrown its current spaces. Every week Children’s programs frequently overflow with two hundred plus toddlers to teens. Senior Citizen Book groups, English As a Second Language Classes frequently are to maximum capacity. The library–a handsome and well-maintained structure built in 2004 by the architecture firm SMWM needed to grow. (Image)
Like baby teeth–the small one-story Children’s Picture Book Room that bridged across the courtyard between the east and west wings of the library, would have to be removed for the big teeth, the two-story multipurpose room addition. The new structure would further strengthen circulation between the two wings for staff while also creating a potent physical connection between the addition and courtyard for outdoor activities. The addition would also serve as an enhanced visual link from the courtyard out to the Memorial Grove of redwoods. (image-rendering)
As of August 18, the Design-Build Team of Rodan Contractors and SVA Architects was chosen as the team to complete the construction documents and proceed into construction, projected to start in February 2021. Rodan and SVA are a formidable team bringing a deep bench of experience in design-build and library design experience. EHDD will serve as a peer reviewer for documents and during construction. We are delighted to pass the torch to this veteran team and look forward to a fruitful collaboration.
That the City of Cupertino, at the beginning of the pandemic, the city that first issued the lockdown order that the rest of the Bay Area followed, is seeing this project through, as a symbol of hope and determination, of civic service and faith in ever needed space for engagement and knowledge-seeking by and for all ages, is a light for shining. Now more than ever a Marshall Plan is needed for this country–one part should be a massive infusion of funds for libraries to expand and build more spaces for citizens to engage and reweave the frayed bonds.
Transformations: Our Vision for Existing Buildings
At EHDD, we are forward thinking. We think and design with tomorrow in mind, and we are making that future more sustainable. We recognize the importance of existing buildings, and transform them into certified, sustainable structures that can carry us into the future. Reimagining what exists is a key tenet of our climate positive practice – Read more about our Adaptive Reuse Process Here.
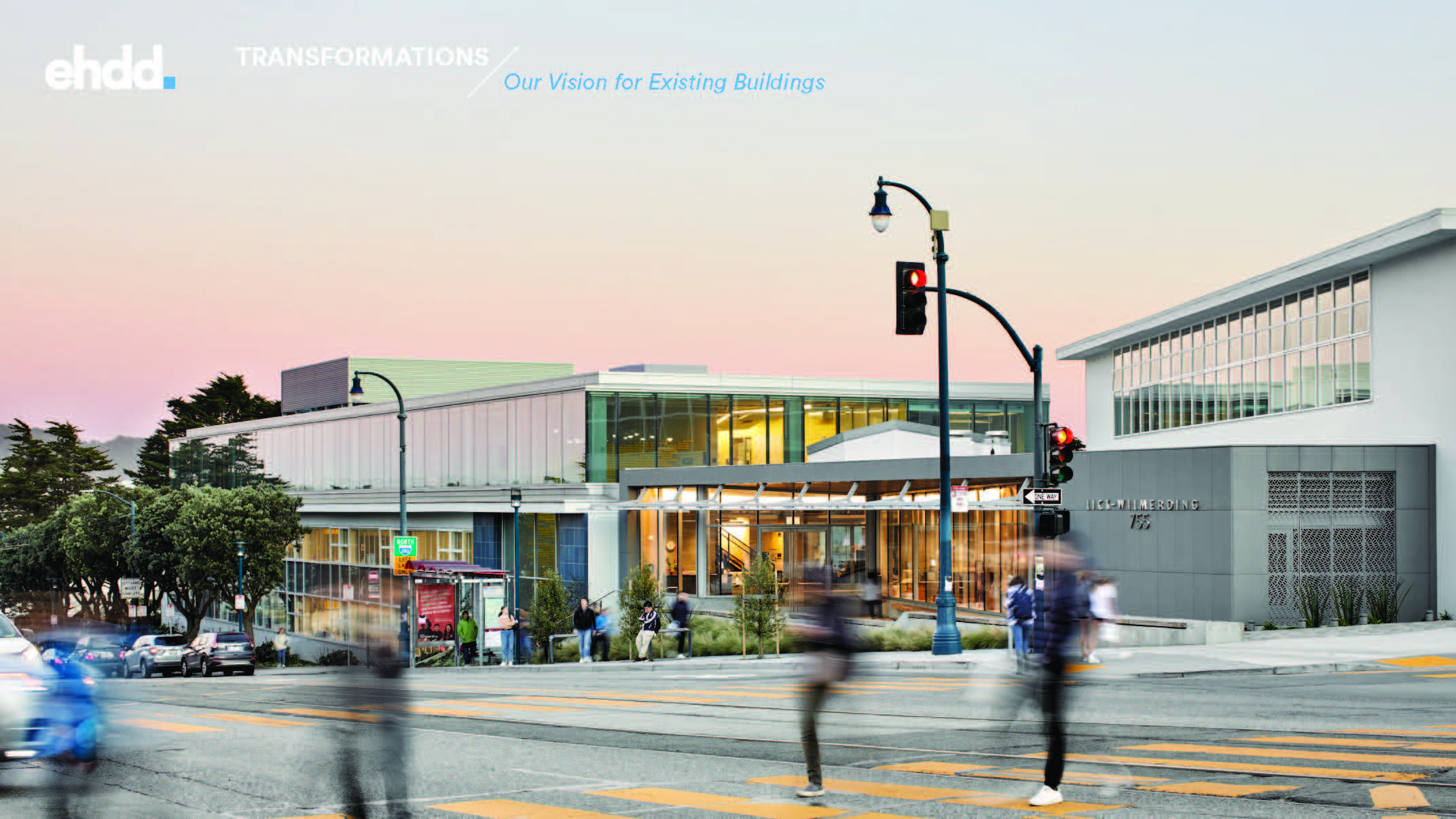
Introducing EHDD’s Early Phase Carbon Assessment Tool
Published: Sept. 23, 2020
We recently introduced our vision and call to action for Climate Positive design and advocacy. Today, I am pleased to describe a big step we are taking to execute this vision with the internal release of the EPIC tool. EPIC stands for “Early Phase Integrated Carbon assessment” and it fills a critical gap. It allows our designers — and eventually, our clients – to set carbon targets and identify the most impactful measures early in the project process. We see this as complementary to life-cycle assessment and product optimization tools like Tally and EC3, which are crucial later in design.
Why is the EPIC Tool so essential?
When designing for carbon neutrality, we need to keep two critical elements in mind: first, the amount of potential savings we can achieve with each reduction measure, and second, the time frame of those savings. Due to the urgency of climate change, we need to prioritize strategies that produce considerable savings fast. The EPIC tool brings together operational and embodied carbon impacts and potential sequestration measures, on a level playing field and measured over a project life cycle so we can see more clearly where we get the biggest, and most immediate, bang for the buck.
There is also urgency around when actionable information is available to designers and building owners. The carbon footprint trajectory is cast very early in the project timeline with a handful of critical decisions: how big is the project? How much of the program is in an existing structure? What is the structural system? Is it based on all-electric systems?
Whole building life cycle assessment (WBLCA) is essential for project accounting and fine-tuning, but the specificity it requires means it is typically completed towards the end of the schematic design phase. Usually, the decisions noted above have already been made at that point. The EPIC tool provides high level benchmarking and target-setting guidance at the earliest moments in project conceptualization to show designers and owners what is possible and guide critical decisions.
Two snapshots of the tool are shown. The first tab defines the project baseline using easily known parameters including project size, type, baseline structural system, and location. The second tab introduces a range of carbon reduction options, and graphically shows the resultant path to carbon neutrality. In any scenario, some amount of sequestration (shown in green below the line) through the use of biogenic material (ex. wood), site planting, and/or net-positive energy is necessary to get there.
For example, for our UCSF Clinical Sciences Building renovation project, set to open later this year, the decision to reuse the existing historic structure proves to be the most impactful reduction when I entered the project data into the tool. But reuse was not the only option on the table initially. This tool would have helped confirm the decision to renovate. It also puts into context the carbon benefit of energy efficiency and the PV installation. It also shows the impact of continued reliance on a mixed-fuel central plant instead of electrification.
The EPIC tool is currently in the BETA phase as we employ it on our current work at EHDD. We look forward to using it, breaking it, refining it, and sharing it more broadly with our community.
Interested in EPIC? Use the tool for free at epic.ehdd.com.
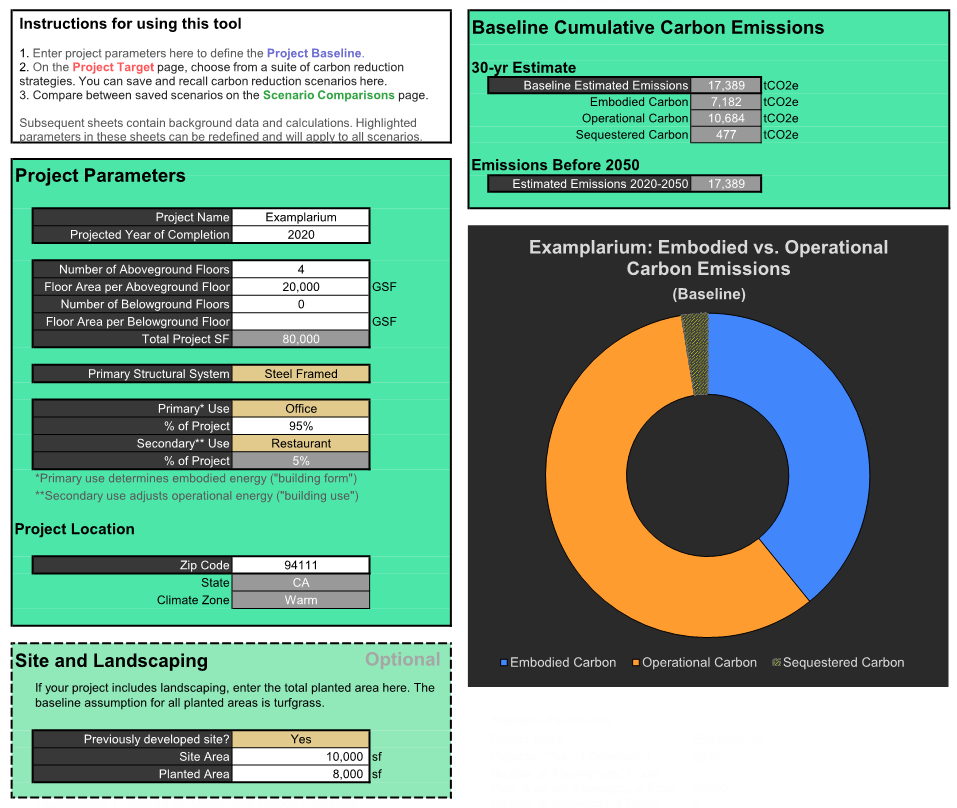
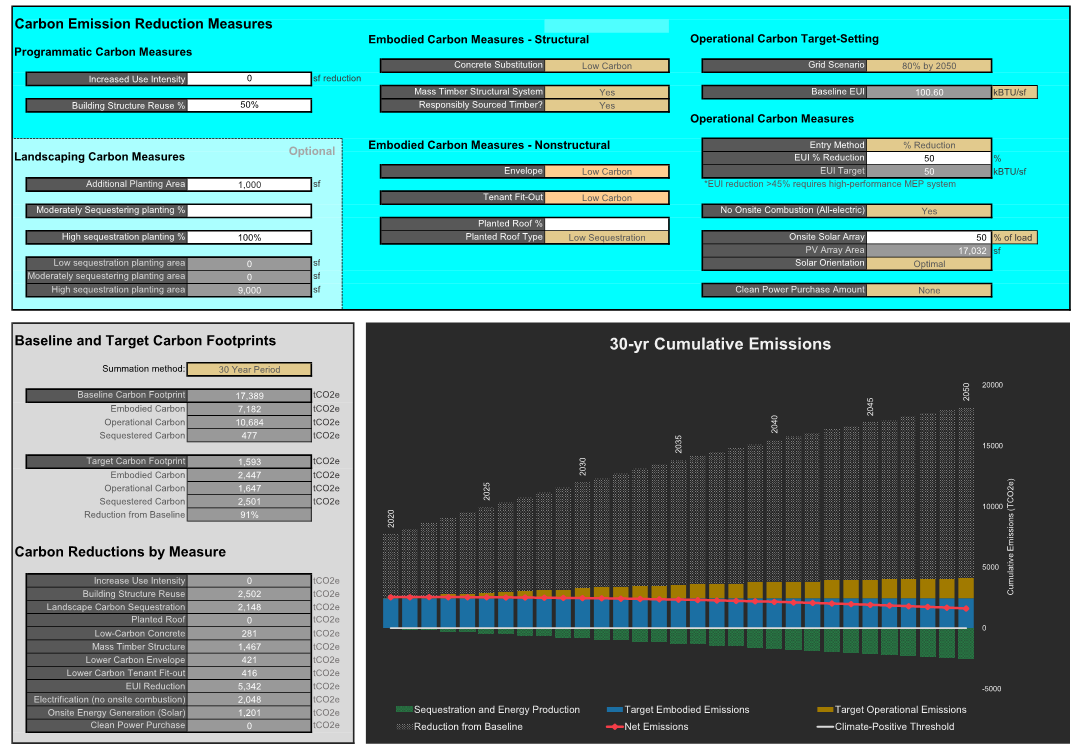
July 2020 Associate Promotions
Please join us in congratulating Heidi Hanzawa, Samantha Lautman, Jay Manzo, Jessica Sano, and Yew-Hoe Tan on their promotions to Associate at EHDD.
Heidi Hanzawa, NCIDQ has the longest tenure at EHDD among the Interiors Group. She began as an intern while completing the interior design program at the San Francisco Academy of Art, during which time she spearheaded a major overhaul of EHDD’s sample library. Heidi has a diverse portfolio of projects in every market sector, including the KQED Headquarters, Lick Wilmerding High School, CSU Sonoma Stevenson Hall, and the Pacific Visions Expansion at the Aquarium of the Pacific. Heidi is especially skilled at making a client’s vision come to life, and making interior spaces welcoming to all.
After earning her BFA degree from the California College of the Arts, Samantha Lautman, AIA spent years as an exhibiting artist and printmaker. This background informed Samantha’s knowledge of physical materials in her work as a construction administrator. Addressing both artistic challenges and technical demands have been a constant within Samantha’s career. Her passion for learning leads her to gain a deep understanding of a problem, and apply strategic thinking to come up with creative solutions. She also uses her artistic training to design feature elements in buildings, such as the glass block wall at the Toledo Aquarium. Samantha brings a unique perspective to the field and remains on the cutting edge of design.
When Jay Manzo, AIA, LEED® APBD+C joined EHDD, he brought his New York mindset and curiosity for how buildings can best serve their communities. Most recently, Jay worked on the Nonprofits Insurance Alliance of California Headquarters project during the design phase and saw it through to its completion. Additional projects include the UC Santa Cruz Science and Engineering Library Renovation and the Cupertino Library Expansion project. These projects were especially beloved to Jay; he spends his weekends exploring local libraries and opining on the value of books and libraries as the heart of their communities. He has been a great mentor to colleagues and has recently indoctrinated a new generation of young architects while hosting a summer camp event at the office.
Jessica Sano, AIA, LEED® APBD+C NCARB has been an integral designer on several important EHDD projects, including the renovation of Giannini Hall at UC Berkeley, the design of KQED’s newly reimagined San Francisco Headquarters, and a conceptual design for a New Zealand National Aquarium in the City of Napier on the north islands east coast. Currently, Jessica is working on a new aquarium project for the Kansas City Zoo. Jessica’s contemporary design sensibility and strong technical knowledge inform her leadership on some of EHDD’s most complex and high-profile work.
Yew-Hoe Tan, AIA, LEED® APBC+C has deep experience and expertise with large and complex buildings. He has represented EHDD throughout construction administration on an extensive renovation of UC San Francisco’s Clinical Sciences Building — one of EHDD’s most technically challenging projects. Yew-Hoe is a leader in the firm’s efforts to reimagine and restore historic buildings for their next life and is at the forefront of innovation in the field of architecture.
About EHDD
Founded in 1946, EHDD seeks to create built environments that enhance our culture, honor the natural environment, and respect and delight the people who use them. Headquartered in San Francisco, EHDD serves clients around the world in Aquariums, Museums, and Science Centers, Education, Corporate Office, Mixed-Use Development, and Government. EHDD is a Top 10 AIA COTE honoree, and featured in “The Habits of High-Performance Firms, Lessons from frequent winners of the AIA COTE Top Ten Award.”

Research Fellowship Program: Welcome Jack and Jerome
EHDD is thrilled to inaugurate a Research Fellowship Program this summer in lieu of our traditional student internships. This fellowship allows us to partner with students from outside the architectural profession to advance interdisciplinary research.
Jerome Wang brings a background in public health, experience with Berkeley Innovation (a student-run consulting group at UC Berkeley studying indoor public spaces) and UCSF Better Lab, and deep empathy for our research on how to design healthy campuses in a post-C19 world. He is creating customized EHDD Wellness Assessment Guidelines for Higher Education Projects.
Jack Rusk is developing a customized EHDD carbon assessment tool for early-stage design. His background in environmental management and architecture is leveraged to build a parametric model that looks at both operational and embodied carbon emissions and their potential reductions on our projects.
These could not be more timely collaborations. Be on the lookout for upcoming blogs on these exciting tools.
