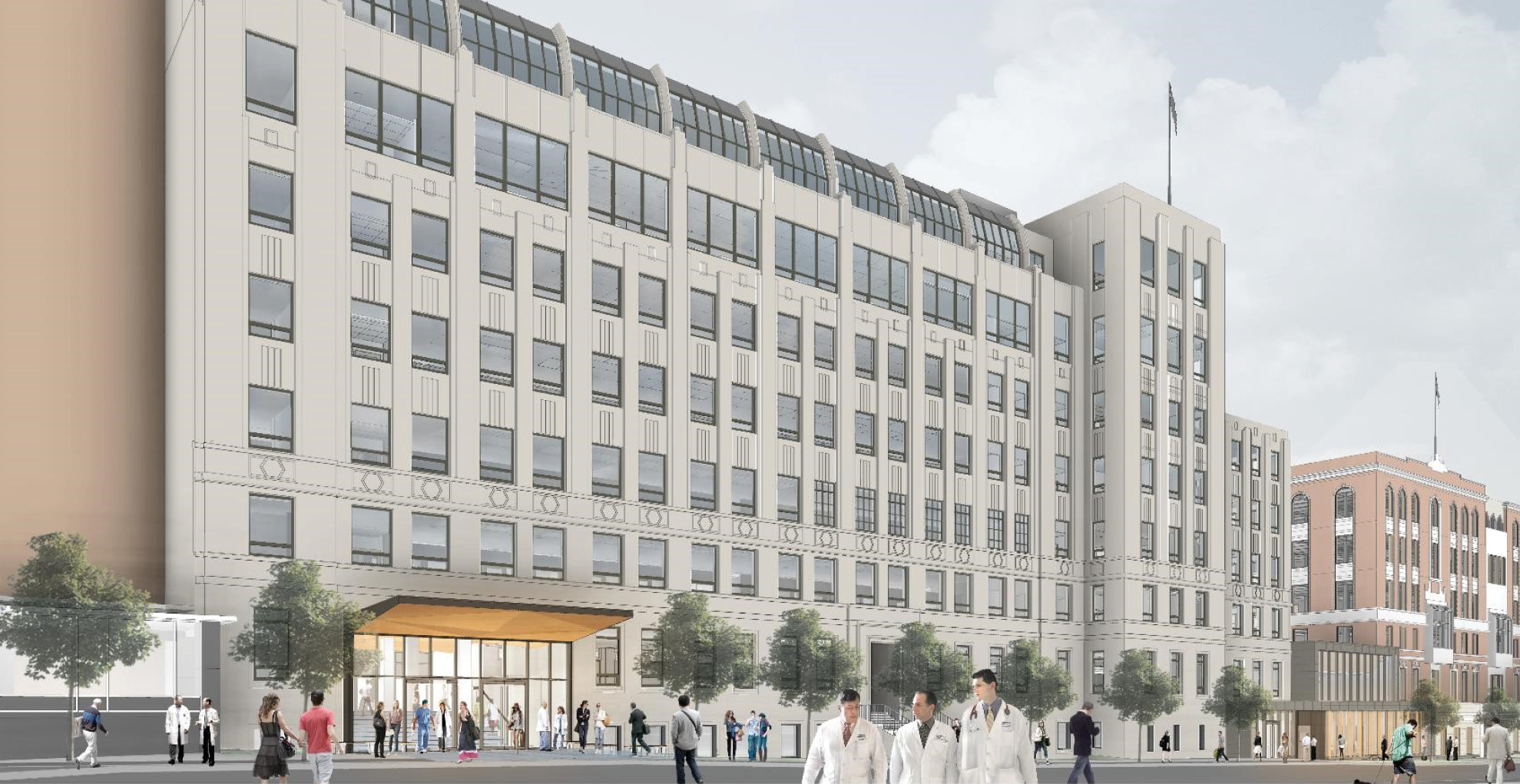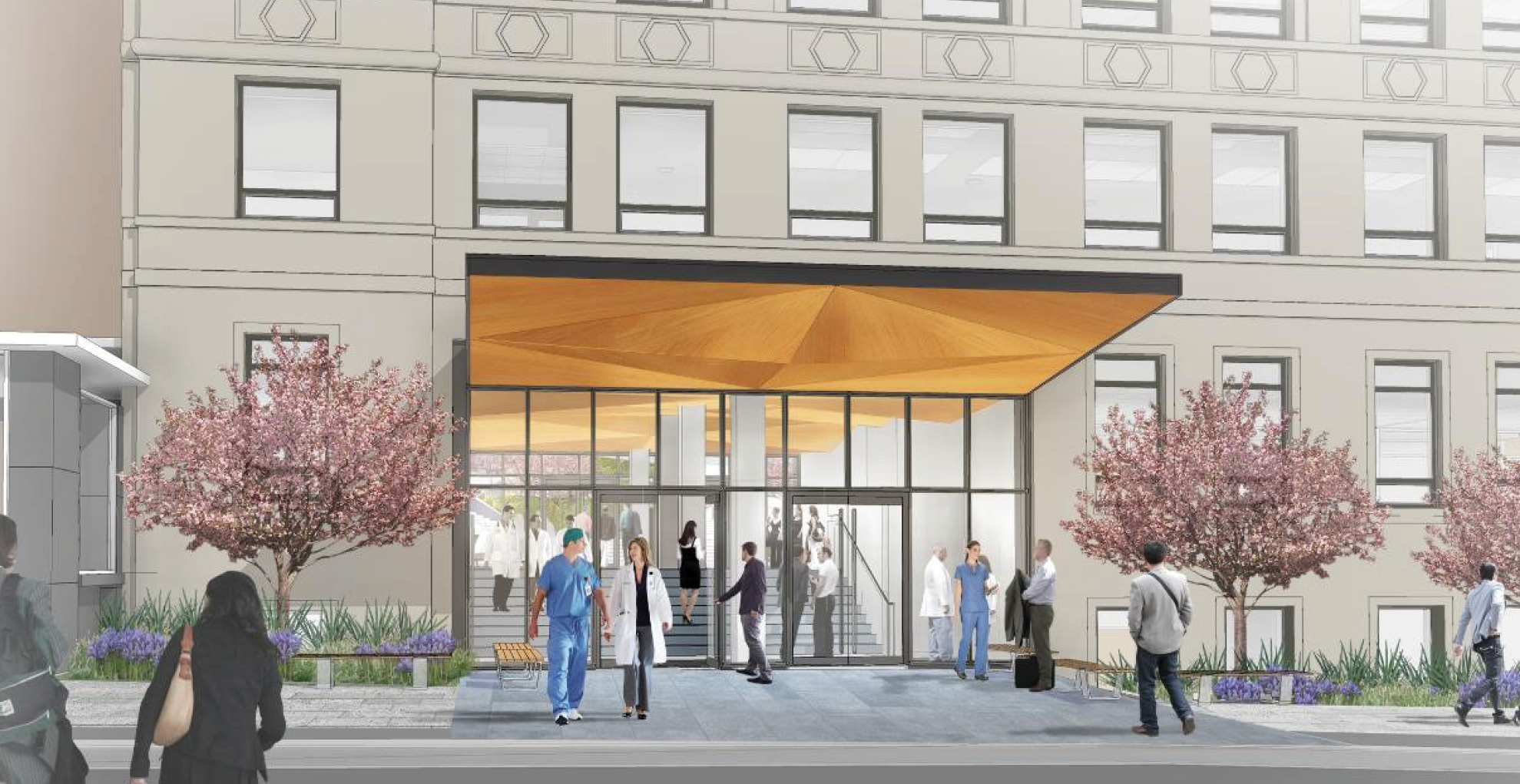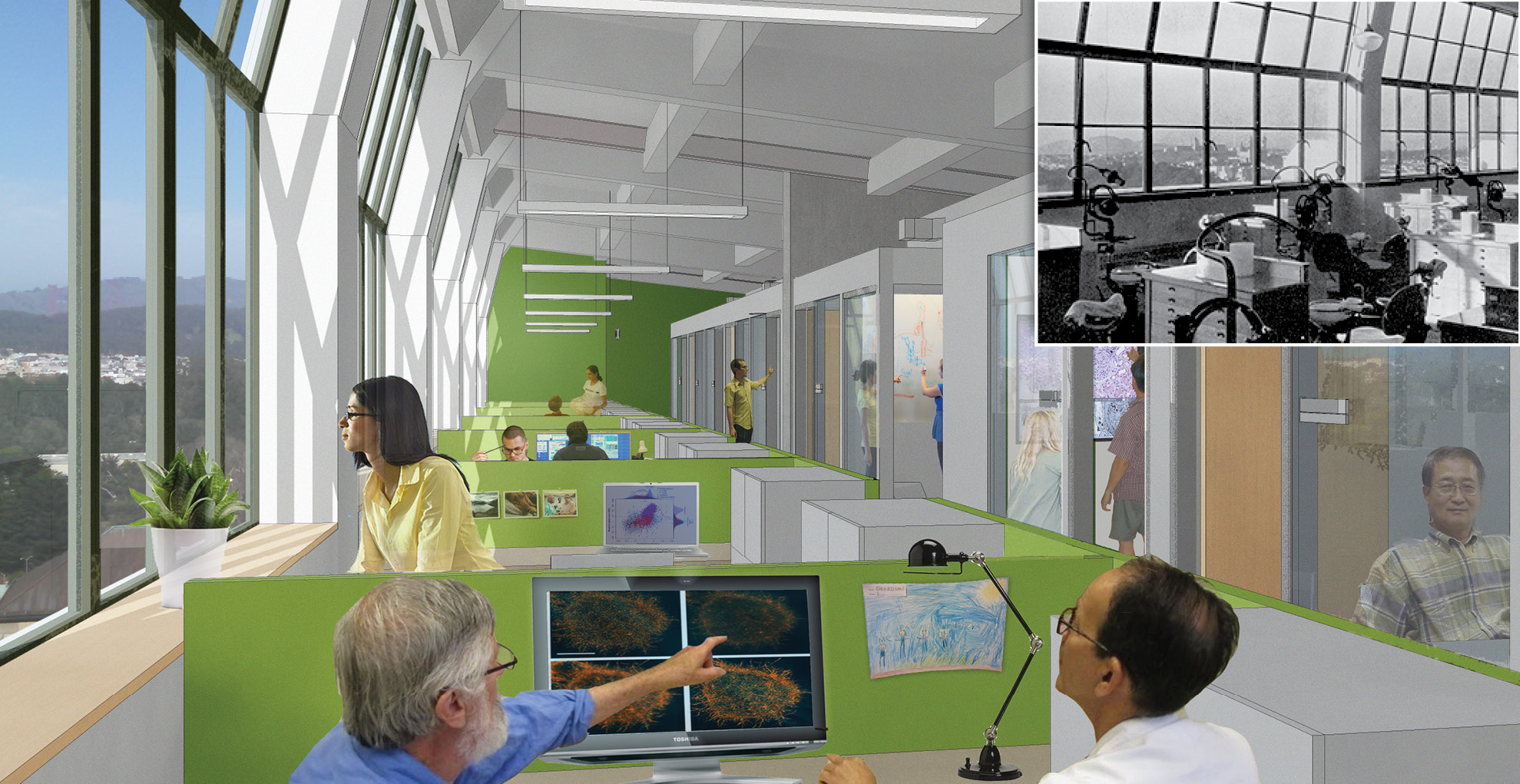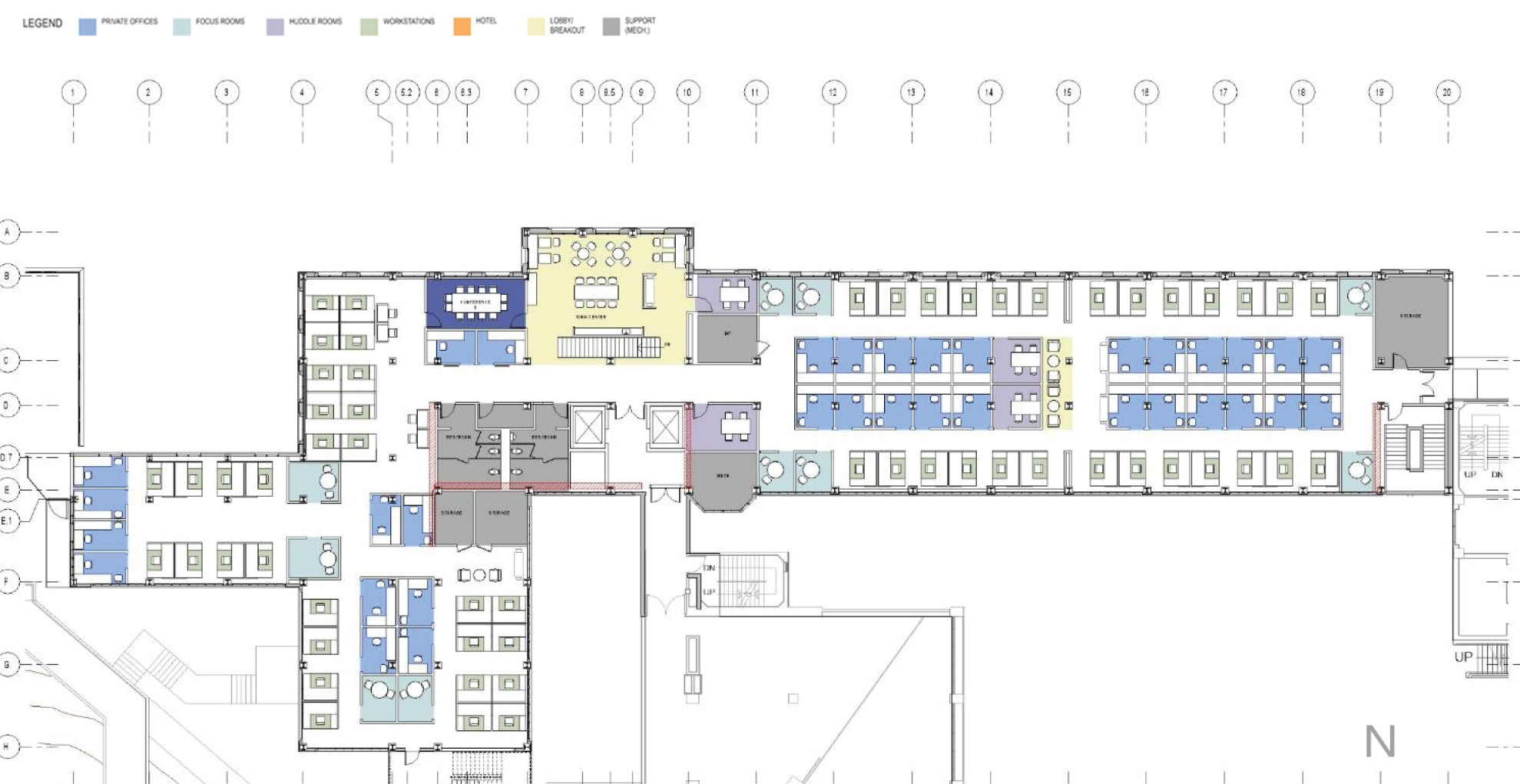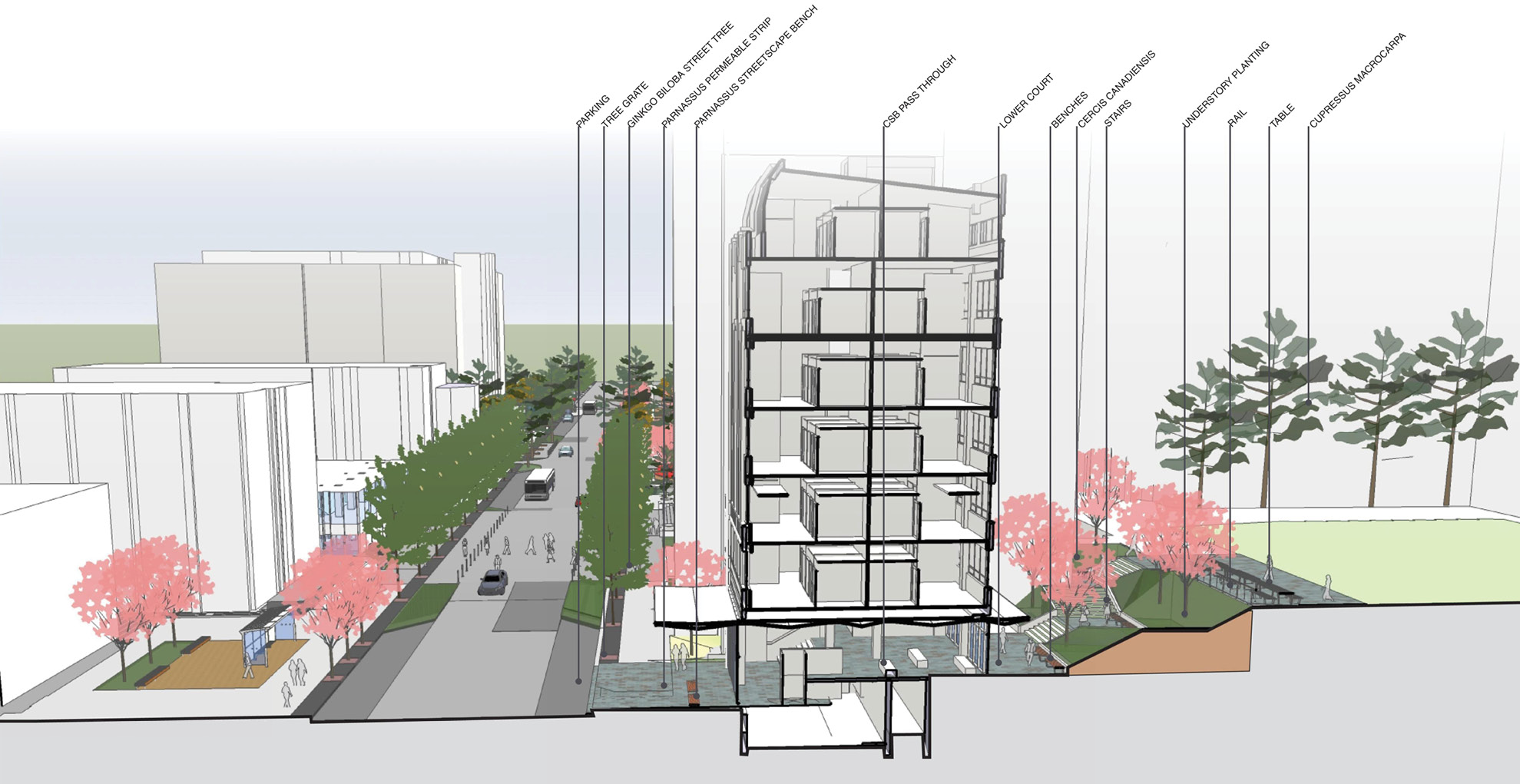Seismic Shifts
Exploiting Opportunities in Retrofit Projects
While seismic renovation projects may be thrilling to structural engineers, they don’t typically get an architect’s heart racing. But they should. Our current experience at University of California, San Francisco’s (UCSF) Parnassus campus shows that a major seismic renovation can open the door to a range of opportunities to explore design, sustainability and planning improvements in a campus environment. Anytime campus leadership is spending major time and money on a capital improvement project we feel it is our responsibility to look beyond the narrow brief and find the leverage points to elevate the project into something transformative for that institution.
UCSF’s Clinical Sciences Building, a seven-story structure built in 1932, is one of two remaining original buildings on their Parnassus Heights campus. A structural analysis scored the building to be at the highest risk for earthquake damage, triggering the need for a retrofit to comply with University of California policy. Our enhanced seismic design utilizes post-tensioned shear walls that rock and restore to their vertical position after an event, rather than absorbing stresses and permanently deforming as code-complaint shear walls do. A seismically-resilient design of non-structural systems, such as partitions and pipework, safeguards systems that typically represent the largest proportion of earthquake related damage for small to moderate earthquakes. The result is a building that promises to be operational after even major earthquakes and can operate as a resilient resource to the UCSF community when it completes construction in 2017.
The need for seismic safety served as a trigger to rethink the role of this building in the broader context of space utilization at UCSF. In place of the labs and research spaces that accreted in the building over time, a new program of clinical office space and classrooms serves essential campus needs while maximizing the building’s inherent features of narrow floorplates and modest floor-to-ceiling heights.
A historic photo of the original, north-facing dentistry clinic is revealing. In the early 20th century, there was no better way to achieve the high footcandle levels needed for oral surgery than to utilize the bright and even light found in the consistently-foggy Parnassus campus environment. Today high-octane dentist lights are a flexible but energy-intensive substitute.
Open floor plans and thoughtful zoning makes the most out of the inherent, passive features that served the building in an era before modern mechanical and electrical systems. The programming and layout re-establishes cross ventilation and daylighting as the primary means for thermal comfort and daytime lighting. The narrow building footprint runs east/west, which allows the majority of spaces to be glare-free and naturally daylit, reducing electric lighting demand and improving indoor environmental quality. Breathtaking views of San Francisco and the Bay are opened up to all occupants by locating enclosed spaces generally towards the interior. Thermally-massive concrete walls can retain heat through the night, evening out the diurnal swings characteristic of the local climate. The result is an energy use intensity (EUI) of 21 kBtu/sf/yr, roughly 75% less than a typical existing office building today.
The newly retrofit building will include office and instructional space, as well as a long-needed north-south connection between the two primary outdoor spaces on campus, Parnassus Avenue and Saunders Court. The team used an innovative Hybrid Activity-Based Working (ABW) model to support different work styles by providing defined spaces for privacy, meetings, collaboration and community in addition to an assigned workstation. Open floor plans adjacent to exterior walls improves daylighting, allows for cross-ventilation and provides open access to breathtaking views of San Francisco and the Bay. Beyond typical programming, the team undertook a deeper analysis of future trends in the workplace, increasing technology, mobility and changes in the workplace culture.
A final opportunity addresses campus planning. The character of urban campuses like UCSF are defined by the spaces in between their buildings. Decades of infill development at UCSF has resulted in an opaque campus with poor connectivity between outdoor spaces. A surgical cut through the Clinical Sciences building creates an inviting north-south connection between the two primary outdoor spaces on campus, Parnassus Avenue and Saunders Court. This new campus connector was not in the project program; it was an opportunity that revealed itself when we looked holistically at how this project could improve the campus more broadly.
Each project has its leverage points. At UCSF’s Clinical Sciences Building we feel that we’ve extended an EHDD tradition of exploiting the potential of a specific site and program to create something that is more than the sum of its parts.
