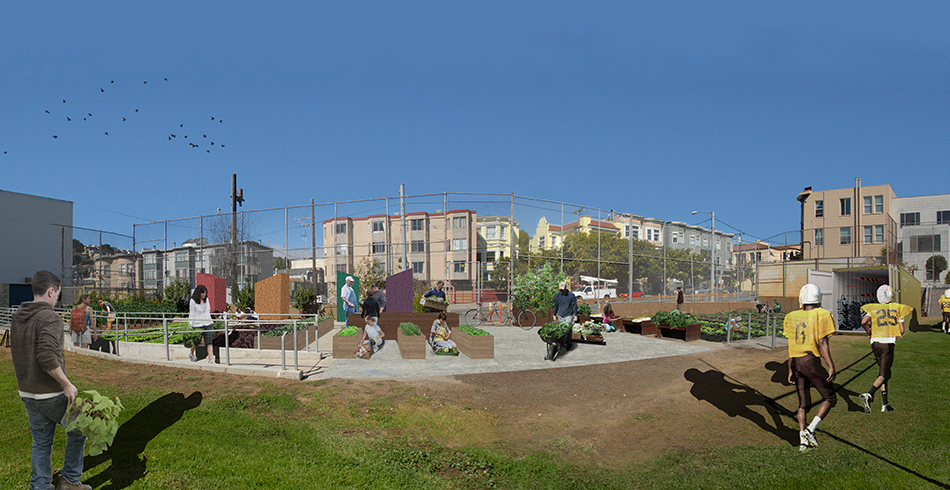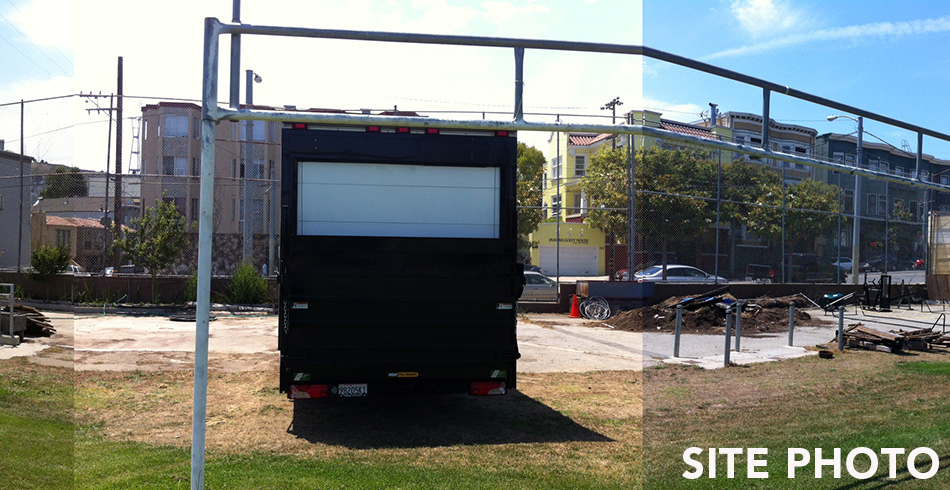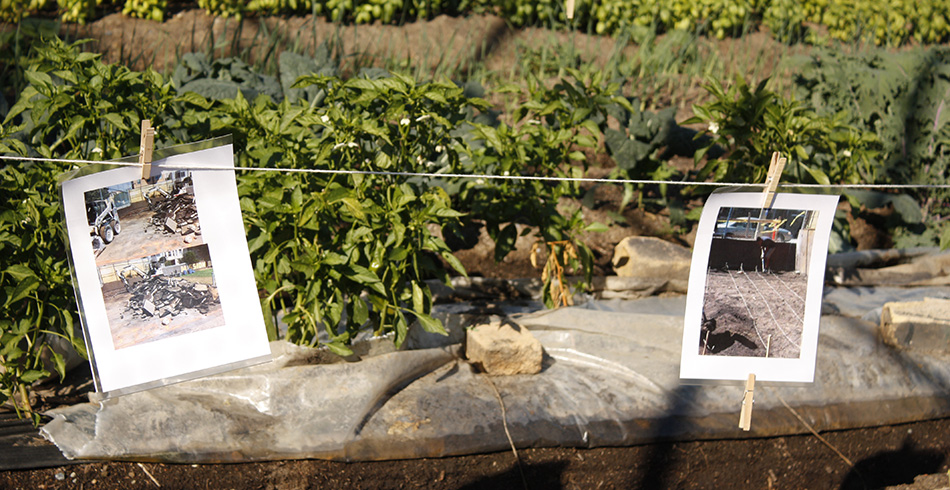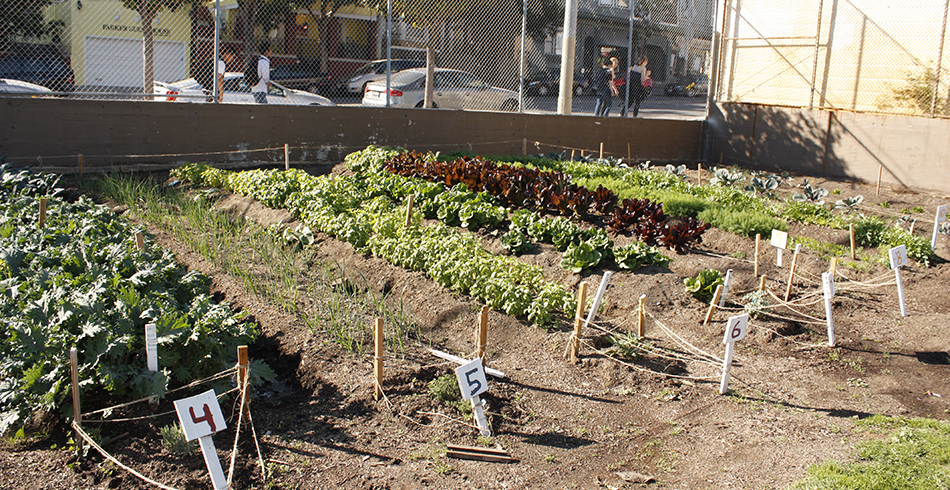Designing for Dirt at MY Farm
When comparing apples to apples, many will opt for the one that was grown in pesticides and flown over from New Zealand. There are several reasons for this, mostly boiling down to cost or habit. Nonetheless, local and organic produce is simply better for our bodies, our communities and our planet. There are countless articles, books and films to argue this point, but nothing is more convincing than the crunch of a carrot yanked right from the dirt. In order for the local, organic food movement to be truly effective, it needs to reach a critical mass. It will require leading by example and raising awareness about the benefits—and that’s exactly what the high school students running the Mission Youth (MY) Farm are doing.
MY Farm is a fully-functional site for urban agriculture on the northwest edge of the Mission High School campus in San Francisco. The whole endeavor was prompted by the growing Green Pathways program, an educational initiative seeking to engage its students in all aspects of environmental sustainability. MHS Community School Coordinator, Brian Fox, and Green Pathways Food and Agriculture Coordinator, Rachel Vigil, led the charge in transforming a 7,900 square foot patch of concrete and asphalt into the urban farm it is today. The initial idea was that this underutilized portion of campus would be repurposed to accommodate both educational and production needs. Students would be involved in every aspect of the farm – from seeding and harvesting, to packaging and distribution, to marketing. To make it all work, asphalt would need to be torn up, soil brought in, and a very limited space configured in the most efficient way possible. That’s where EHDD came in.
You may be asking what any of this has to do with architecture? The resulting site, after all, contains hardly any permanent structures. What is the role of the architect if not to design buildings? The answer lay in the idea that architects, more than building-makers, are solvers of complex design problems. Architectural expertise is not limited to structures; it is a wider discipline in which conundrums are pondered—and resolved—through the lens of design.
MY Farm was a small site with significant constraints. Planting space had to be maximized to meet the demands of a substantial distribution to the school cafeteria, a student-run farm stand, a Community Supported Agriculture box, and local grocery store since Bi-Rite has committed to selling a percentage of MY Farm crops. In order to accomplish this, all the major requirements of a production site were considered: irrigation, drainage, washing and packing stations, tool storage, a greenhouse for seedlings, compost, sunlight and shading, just to name a few. Then there were the demands of a public, educational site: allowing sufficient gathering space for classes, ensuring ADA accessible pathways and planter beds, navigating the permit approval process for both the school district and the City, negotiating how much of the site would be utilized for athletic equipment storage as the eastern edge of the farm borders the MHS football field, and so on. Finally, all of this would be executed under the highest standards of sustainable practice and with a small (and at times undetermined) budget.*
That impact was certainly felt by the four fairly junior staffers from EHDD. Early on in the design process, the EHDD team walked the ten blocks from our office to MHS to spend an afternoon with the students. We set out on foot in small groups, examining topics relating to food justice and exploring the blocks around MHS. We gained a better understanding of the greater context in which the farm would exist. We agreed that more people should have greater access to better food. We dug into some complex questions: Where does our food come from? How was it grown? Who has access to it? And how should it be valued? These are the questions at the heart of the design of MY Farm.
The EHDD team sought ways to translate some of the overarching intentions of the Green Pathways program into design terms. For example, a public rain garden was implemented as a way to engage the neighboring community. A portion of the sidewalk adjacent to the farm on Church Street was replaced with permeable pavers and native plantings. In addition to the myriad benefits of a rain garden and beautification of the block, the new sidewalk also gives a public face to MY Farm. It blurs the border between the campus and surrounding neighborhood with living and breathing things. It echoes the farm’s hope to have an impact extending beyond the MHS community alone.
Braden Marks
Project Assistant
*MY Farm was designed pro bono by Jennifer Devlin-Herbert, Phoebe Schenker, Leah Marthinsen, Jessica Lane and Braden Marks as part of EHDD’s participation in Public Architecture’s 1% Program.



