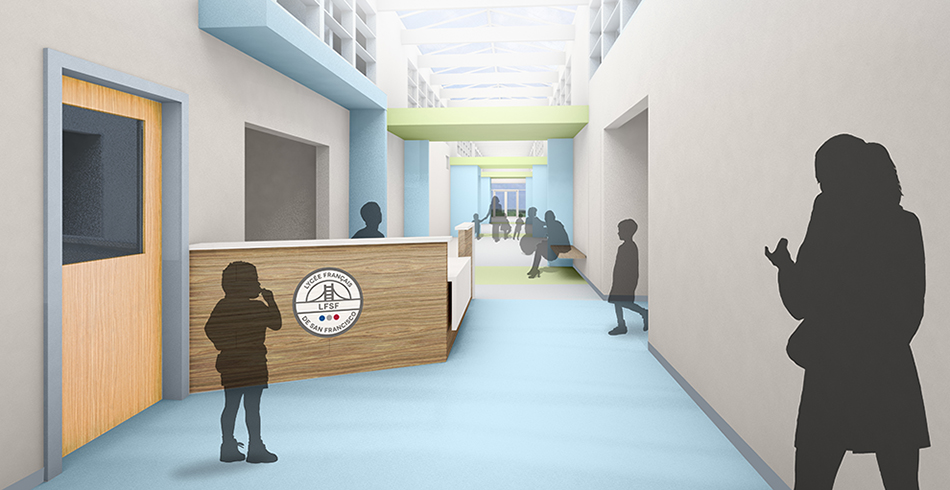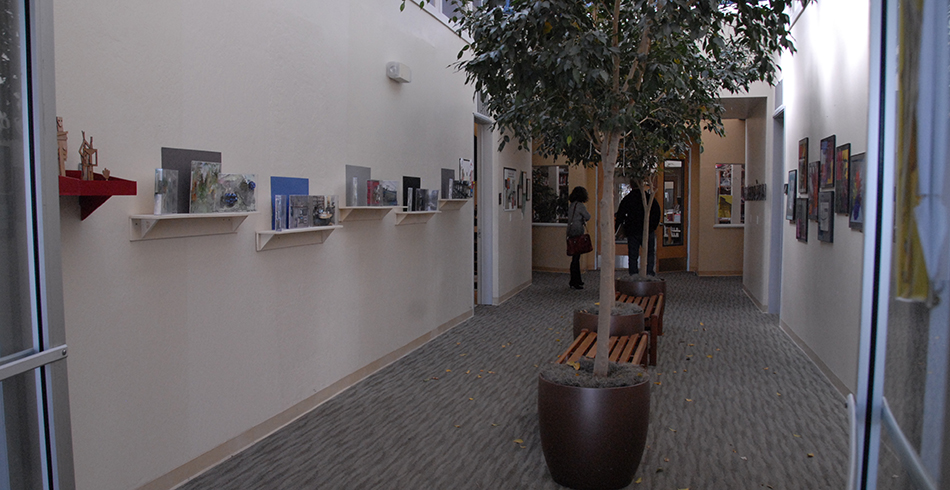Listening and Learning
There is perhaps nothing more inspiring, or more challenging, than staring into the upturned faces of twenty French speaking first graders in their current classroom at the Lycée Français in Corte Madera, California. My task, along with the wonderful director of the Marin campus, is to describe their new school to them. But where to start – how do you explain the process of design? What a plan is? How different it will look? It’s a cliché to say that children are our future, but it’s hard not to think about when you’re confronted with a classroom full. As an architect, I want to give them a place to learn and thrive. And I want them to inherit a healthy planet, and possess the vision and skills to be responsible caretakers.
A tiny hand shoots up in the second row, “why don’t they have arms?” he wants to know referring to the figures in my quick sketches. Children also take everything so literally… The truth, which I tell him, is that there hasn’t been time to draw arms! From the time we began in October to the day we have to break ground in April, only six months will have passed. Then there’s another four-month sprint of construction to renovate the 26,000 sq. ft. school and have it ready for move in by August 2014.
There was no time to draw arms, because we spent all our time hearing from the user groups, surveying parents and faculty, developing test fits and a vision for restoring the good bones of the original school. We heard a lot about lunch, a very important part of the French school day, and about the culture of the school, the need for storage, the desire for a central entrance, a place for the “minglers” and then we heard some more about lunch.
While the children pull the project towards the future, the buildings hearken from the past, from an era when what we now call sustainable practices were just the way things were done. The original structures, built in 1949 and 1952 are part of a classic California finger school plan. Central skylit corridors run the length of the spine of each building originally providing balanced light and natural ventilation as well as central circulation. In the intervening time, remodels have muddied this diagram, but returning to it is what our best schools strive to achieve – sustainable, healthy, light filled environments for learning.
Schools come in all shapes and sizes. Two of my favorite EHDD schools are on opposite ends of the continuum – Marin Country Day School is a private school set in a beautiful Marin landscape, while the Tenderloin Community School is a public school in a tough urban neighborhood in San Francisco. I’m always struck by the commonalities. Both have vibrant classrooms, and interstitial spaces that are more than just circulation. As I look at the sketches of the Lycée Français, I think it fits squarely in the middle of this continuum. Another EHDD school that will profoundly shape the lives of the kids who attend it.
Phoebe Schenker, AIA, LEED AP BD+C
Project Architect

