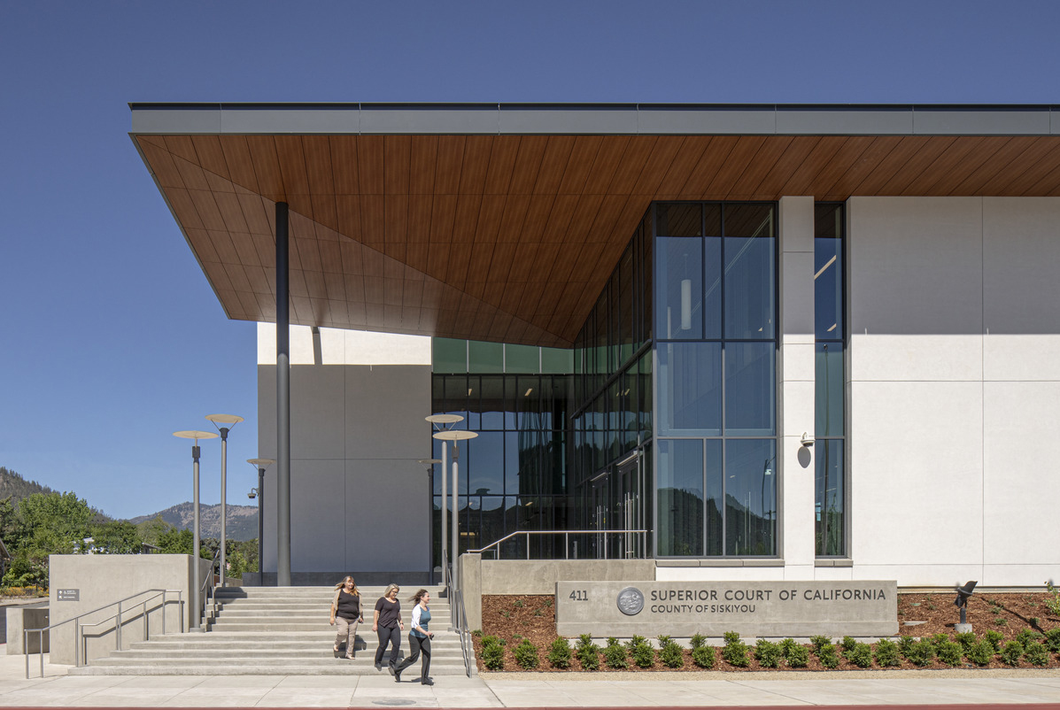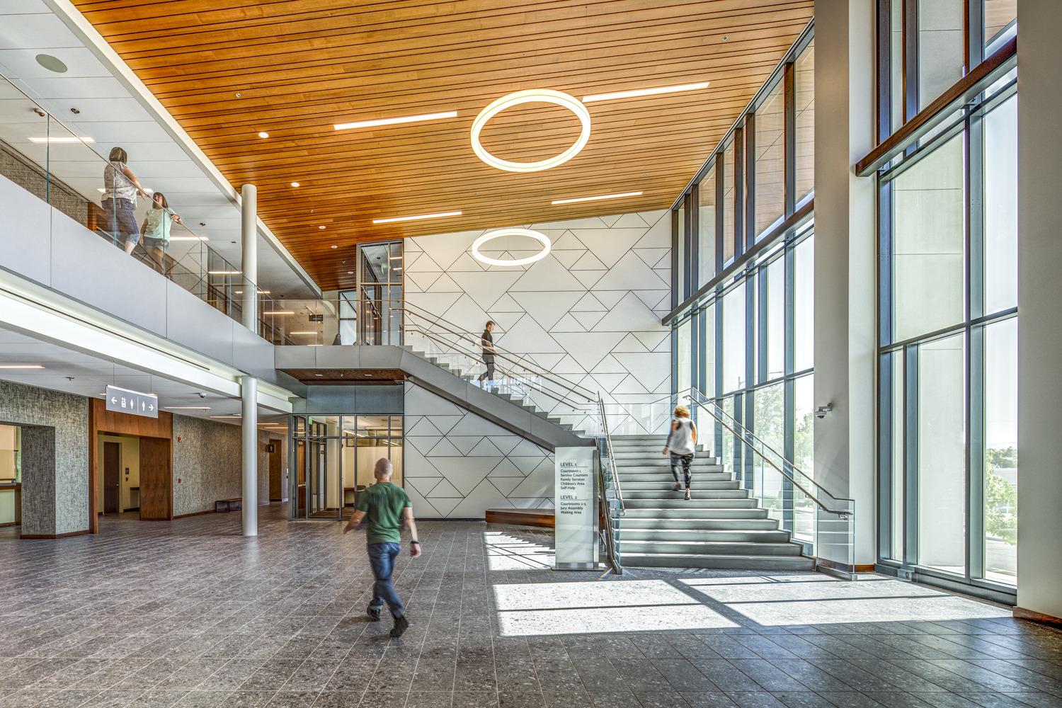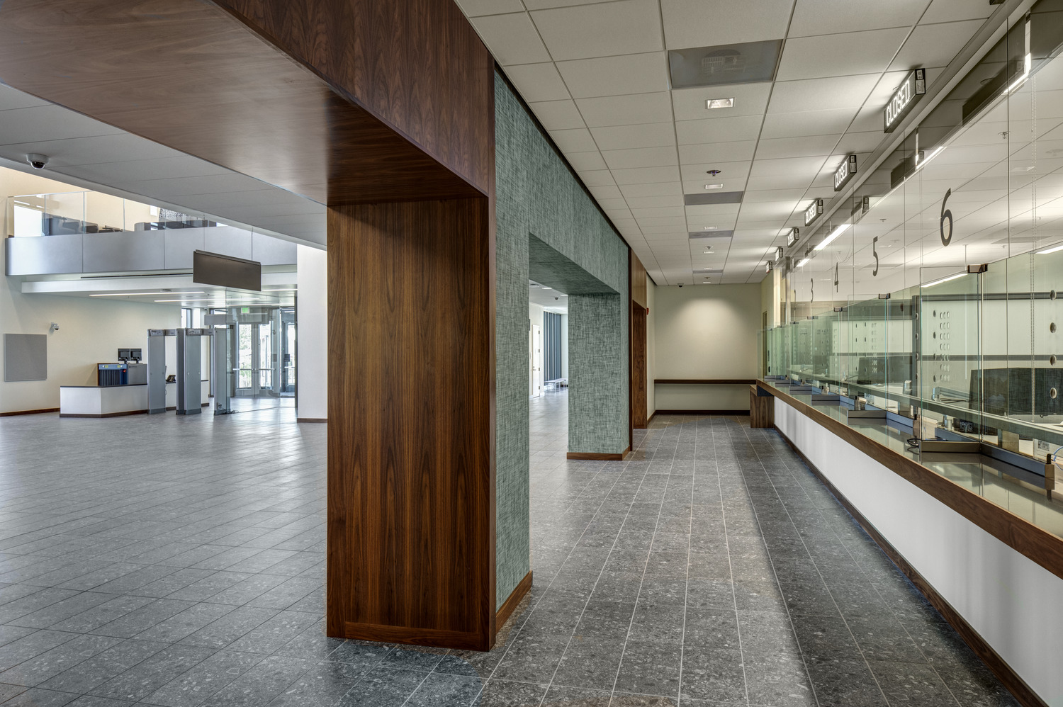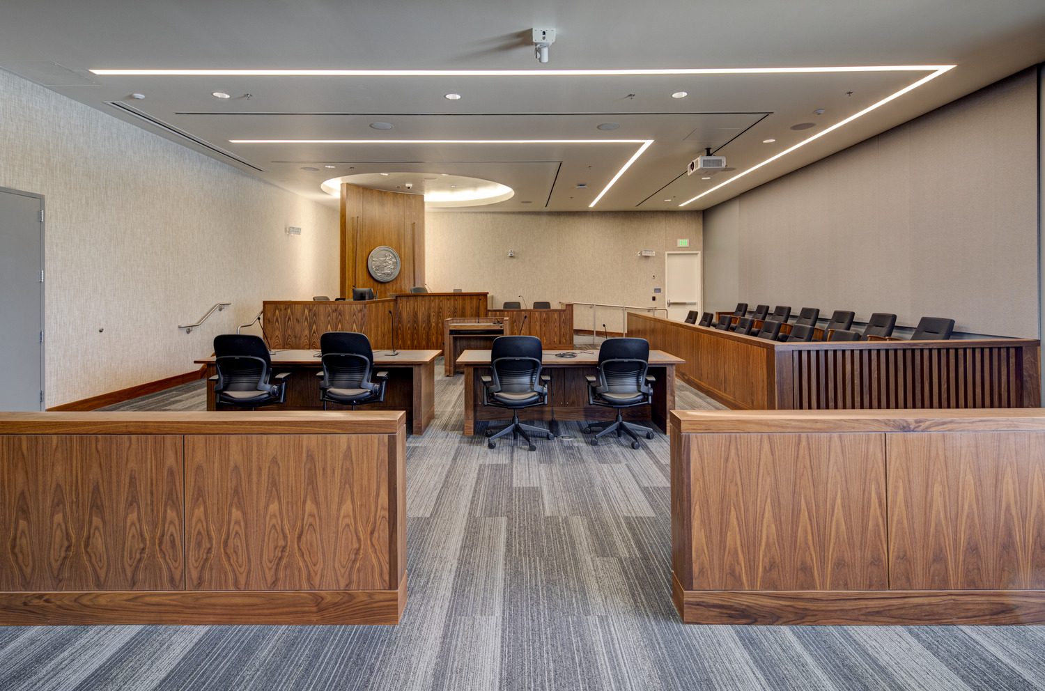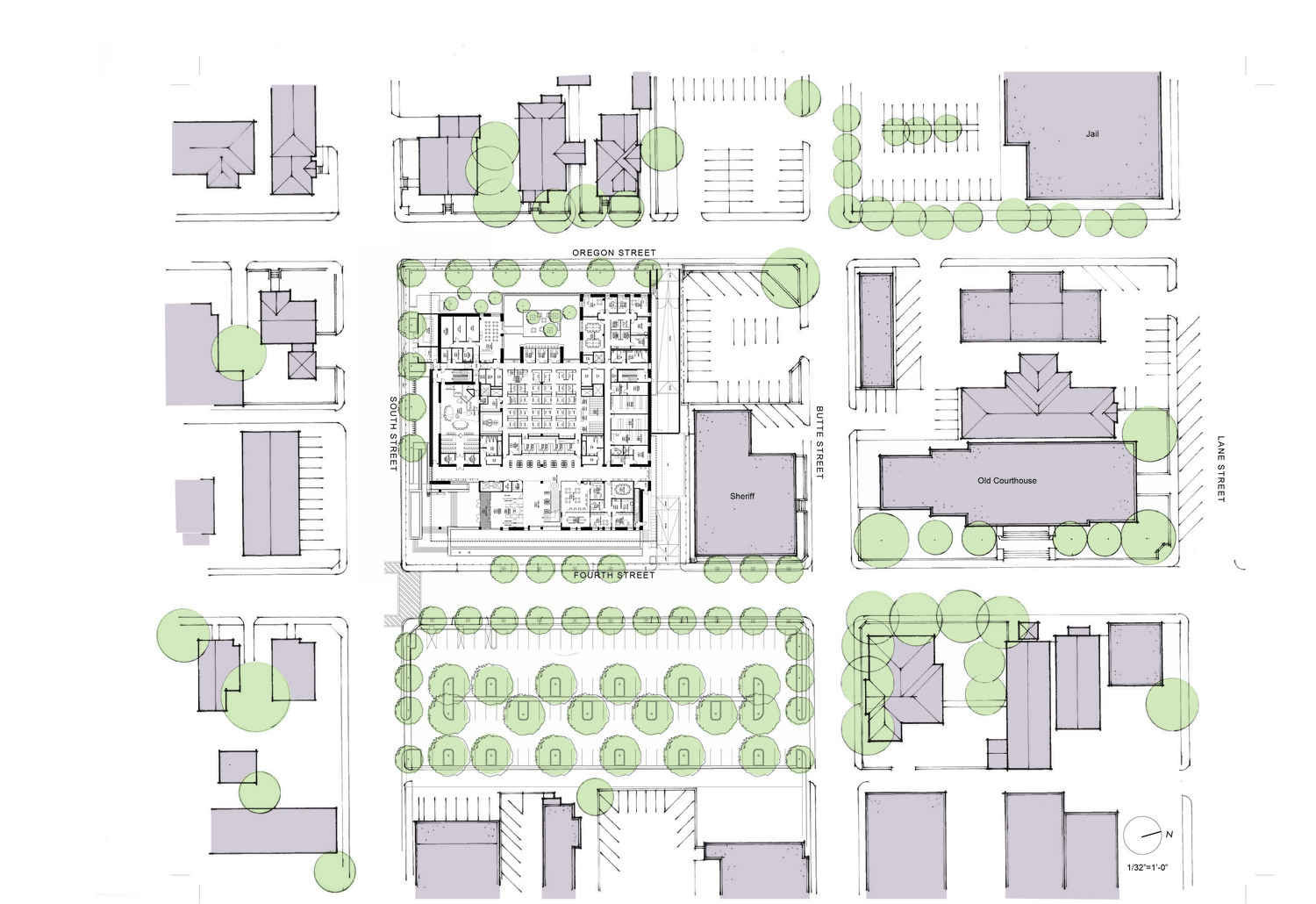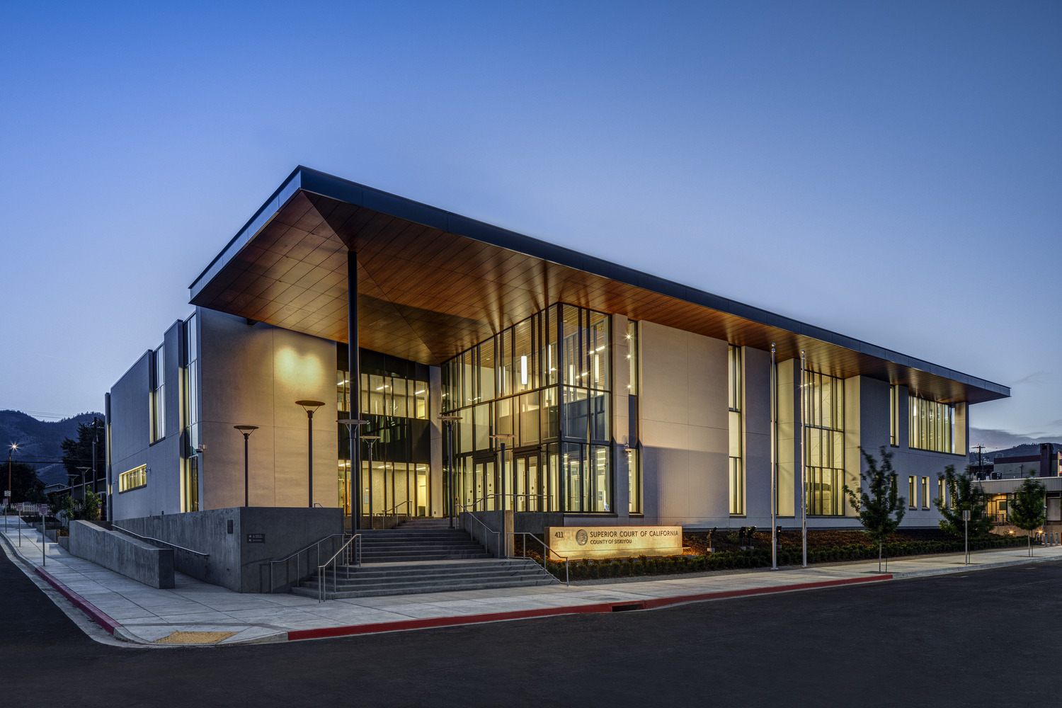Siskiyou County Courthouse
Yreka, California
The new Siskiyou County Courthouse is located on a downtown site in the small town of Yreka, California. Designed to echo the dignity of the court, this two-story, 67,500 sf building includes five courtrooms, a basement holding facility, judges’ chambers, jury assembly and deliberation rooms, as well as administrative functions.
Designed to be uniquely reflective of the town and its character, the building both enriches and supplements its context. These ideals are achieved with a building scale and a material palette that is a complement to the adjacent historic downtown. The building’s massing reflects its environment with a monumental entry and façade along the commercial frontage road of Fourth Street combined with the more private functions and a smaller massing on the west in response to the nearby residential neighborhood. The prominent use of wood at the entry canopy and for ceilings within the public spaces reflects the importance of the material in a community whose economy once relied heavily on the timber industry.
Judicial Council of California
67,500 sf
LEED Gold
Predicted: 64.3 kbtu/sf/yr
Architecture
