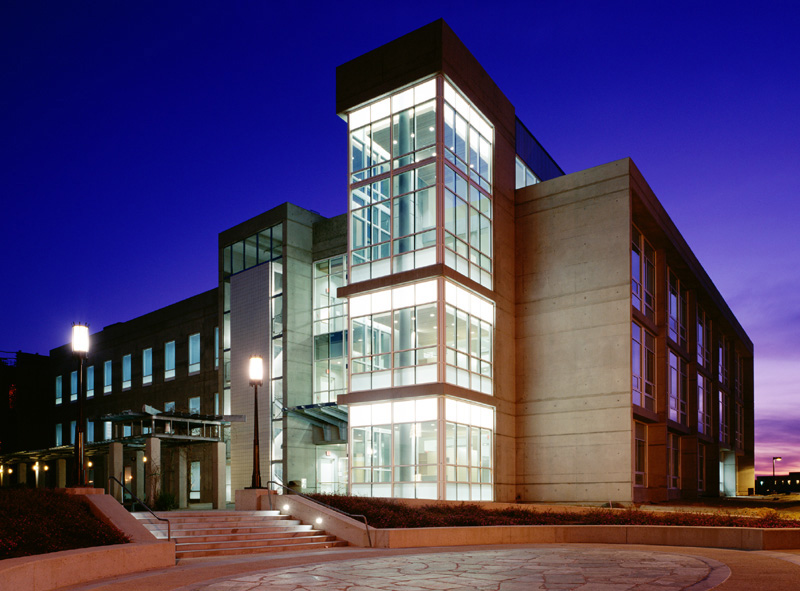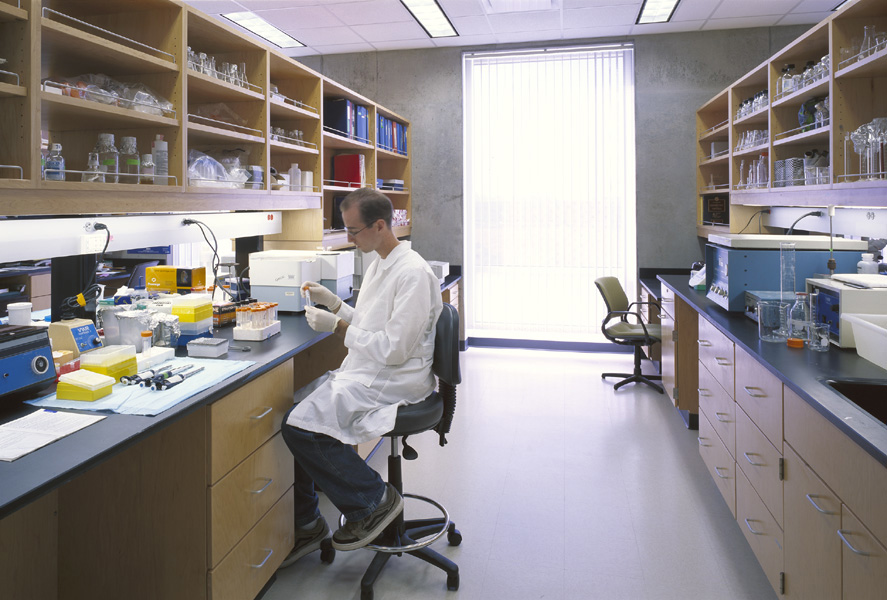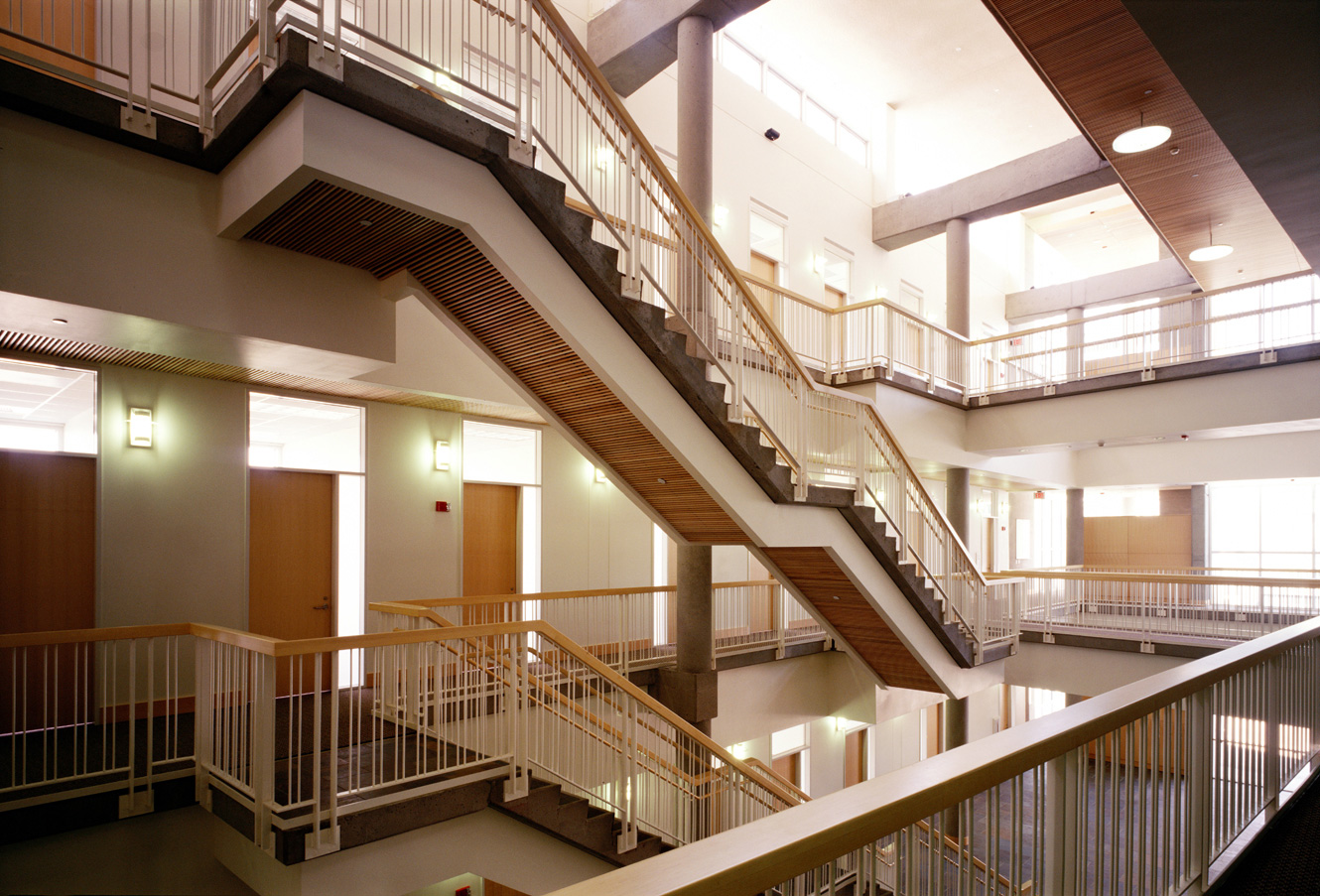UC Irvine Sprague Hall Biomedical Laboratory Building
Irvine, California
The competition-winning laboratory building pairs with an existing building at the University of California, Irvine to complete the gateway to an emerging biomedical research precinct on the Irvine campus. A transparent entrance lobby and lounges connect the building to the plaza outside and, when illuminated at night, serve as a beacon for the precinct. The building provides an open research laboratory and wet and dry support space, offices, and conference space for faculty and lab personnel. All of the shared non-laboratory uses lounges, library, and conference rooms open to a three-story atrium, the building’s focal point and central socializing area, fostering collaboration and interaction among researchers.
University of California at Irvine
83,189 sf
Tim Griffith
Architecture
Interior Design


