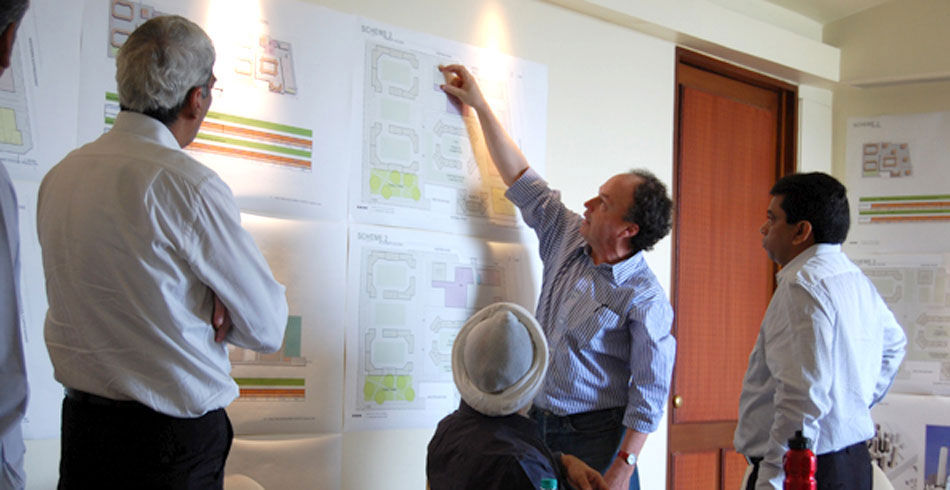A Mumbai Master Plan
I recently returned from a trip to India, as a part of an EHDD team lead by Michel St. Pierre (principal and director of urban design) along with Jennifer Devlin (EHDD India managing principal) and Dave Vogel, (associate principal). We were there to take part in an intensive, four-day design workshop with our client, a Mumbai-based developer who commissioned EHDD to create a new masterplan for a 24-acre site in a northern suburb of the city.
An initial masterplan was completed in 2009 with a mixed-use program that included four million square feet of housing, retail, office, and cultural uses. Recently, after construction on the first phase had begun, local authorities upzoned the area to incentivize greater development density in close proximity to a planned transit corridor and new station. Aiming to capitalize on the increased allowable density the client commissioned EHDD to redesign the original master plan to accommodate the increased development program, up to seven million square feet total.
In the weeks leading up to the trip, EHDD’s design team worked tirelessly to devise several alternative schemes to meet the twin challenges of maintaining a sustainable and livable environment within the increased density, and working with the buildings and infrastructure already underway on site. The team produced 40+ full size color presentation boards describing and diagramming a myriad of options and alternatives for the site, enough to cover every wall of the conference room.
The EHDD and client teams were joined by a host of stakeholders, consultants and specialists, including local architects who provided the needed interpretation of the complicated planning codes in Mumbai; traffic engineers to strategize for the flow of thousands of cars through the site and onto nearby roadways; and sustainability experts to advise on the wide array of site development and green building features in the project and optimize them for the unique Mumbai climate.
After four straight days of lively debate, flurries of sketching and on-the-fly computer modeling, a new scheme emerged which addressed all of the competing factors of the large and complex project, while offering the flexibility for several future-phase variations. In the end, the preferred solution was a synthesis of many options developed during the workshop that incorporated all the critical issues discussed with the entire group. The EHDD team returned to San Francisco with a clear design direction, and we are now developing the overall design into a concept master plan that will form the basis for the overall development of the project for the years to come.
Joseph Schollmeyer
Designer, LEED® AP
