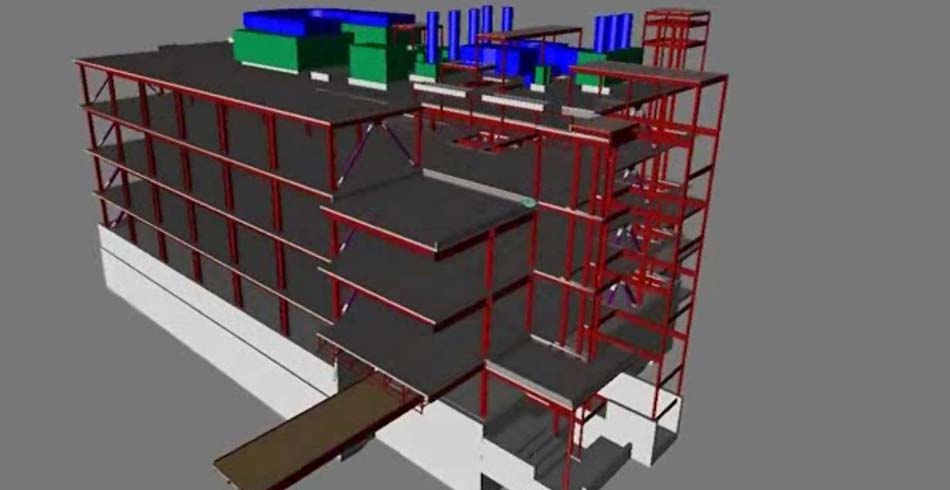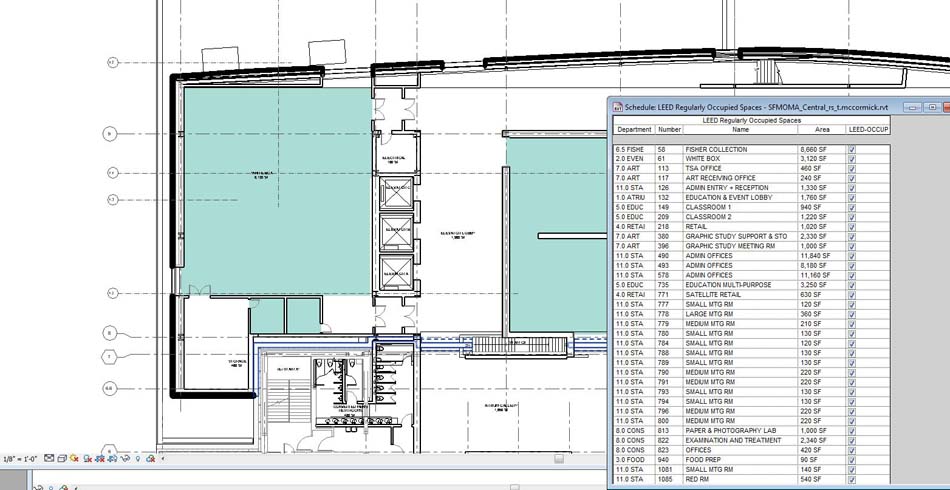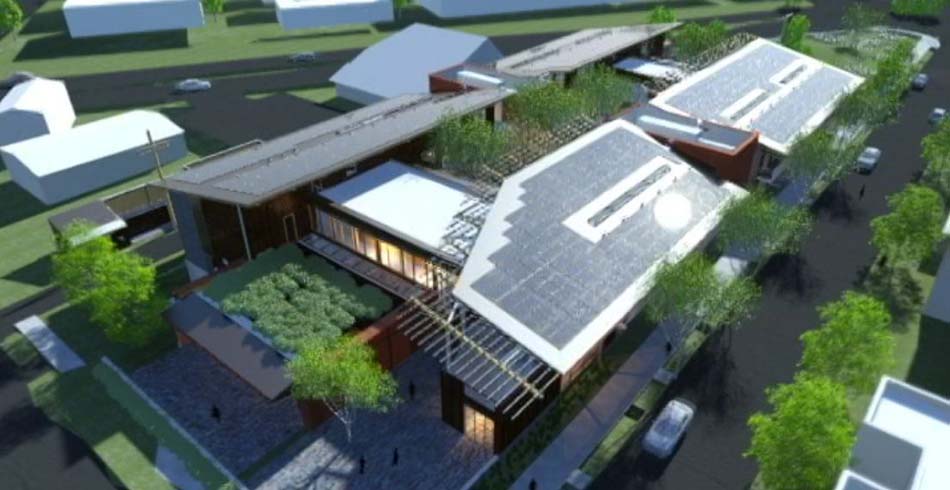BIM at EHDD
BIM, the final frontier, or is it just the beginning?
When I arrived at EHDD years ago, the office had just started its first pilot project using BIM softwarecalled Autodesk Revit. When we first started BIM, our design teams often struggled with different aspects of the tool. At that point we seldom used the 3D model tool for design presentations, it waschallenging to achieve acceptable graphics for construction documents, and all of our 2D detailing still had to be done in conventional drafting software. Since then, the firm has grown substantially, and we use BIM on all projects and in all design phases. As I walk through the office today, I see Revit on every computer screen, digital models in almost every presentation, and teams using the tool in new and creative ways.
Our projects and clients have benefitted from BIM. Most clients today expect that a design team should be able to quickly show a 3D model of any portion of the building during the design phase. It is common place for us to use the same model to generate concept plans, massing diagrams, building area reports, rough quantity take offs, and to generate photo realistic images of the building design. Our clients often use our architectural design models during construction to coordinate different trades. Even though the models are not perfect, they do allow all of the stakeholders in the project to anticipate problems before the building is built. A contractor once confided in me that using BIM during construction is great because 90% of the problems are worked out before the installers arrive onsite.
Despite its benefits, implementing BIM has not been without challenges. From the very beginning, we have had to constantly manipulate the software to make graphic improvements to our drawings, we struggle to add accurate 2D and 3D content to the model at appropriate times, and we are spending an increasing amount of time making model corrections. We are generating our details from the model which allows us to connect directly to the 3D database, but not always with increased accuracy or coordination. The truth of the matter is that the AEC industry and project expectations are rapidly changing. Tight fees and schedules often lead to problems later down the road. In an ever changing world, we have to constantly sharpen our strategies of effectively communicating the design intent.
The next chapter of BIM development at EHDD will likely be focused on how to better leverage the data that is put into the model. Models in the future could be set up to render and animate unlimited views of the building, contain all equipment and building services parametrically linked, have countless schedules taken directly from the model that outline everything from how much concrete is on the project to what team member is working on what sheet. The possibilities are truly endless. Will we get there? We may need to sooner rather than later.
Terry McCormick, AIA, LEED® AP BD+C
Associate


