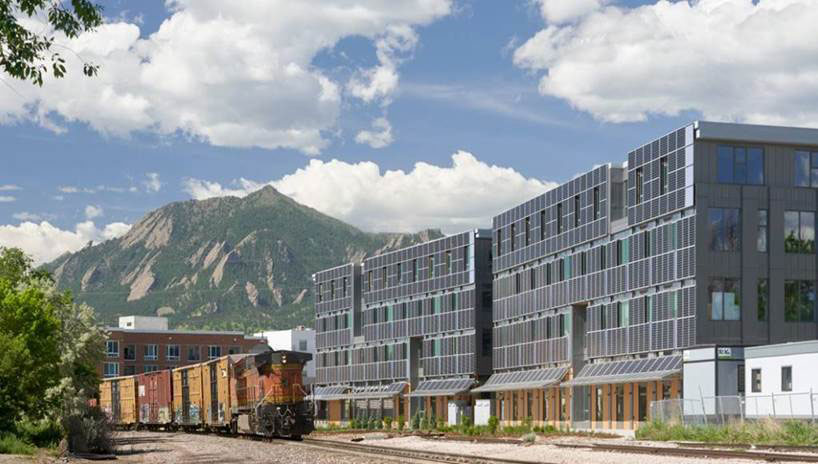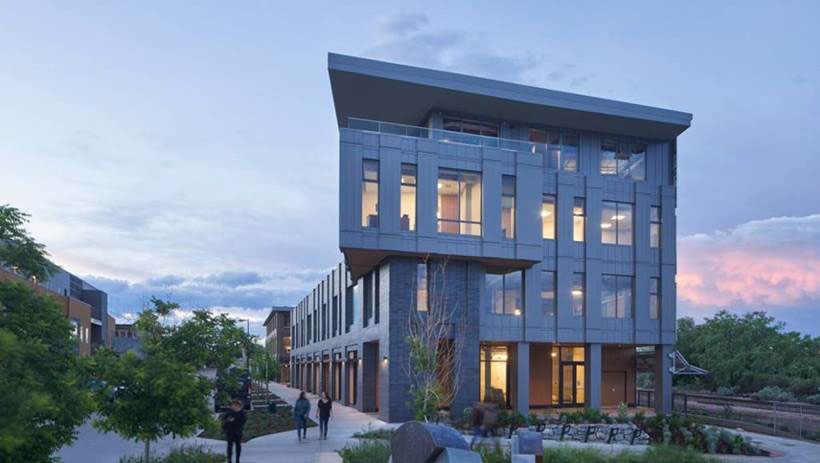Designing for Sustainability at Boulder Commons
For the past 15 years my architecture firm, EHDD, has been advancing the concept of net zero energy buildings as a response commensurate with the scale of the challenge of climate change. Morgan Creek Ventures’ goals for Boulder Commons took the stakes up a notch and led to an innovative, unexpected solution. Until Boulder Commons our designs had been for committed clients who were developing their buildings for their own use. The projects, including the LEED Platinum and Net Zero Energy Certified David & Lucile Packard Foundation Headquarters topped out at two stories and were all located in California, a relatively mild heating climate.
In contrast Boulder Commons is a 4-story speculative office building. A speculative office building means that you don’t know who the building users are and how motivated they will be reduce energy use related to such things as lighting and plug loads – everything that is plugged into electrical outlets. The “green lease” that Morgan Creek developed for this project addresses this and could potentially have as much sustainability impact as any of the physical design elements.
Why do we care if it is a two-story or four-story building? With net zero energy you need to balance your energy use with the available renewable energy resources on site. Typically this is a function of roof area and other horizontal areas such as parking lots where conventional photovoltaic installations can be readily installed multiplied by the amount of solar insolation that falls on the site annually, and compared how low you can get your per square foot energy use. With a four-story building we either needed to cut our energy use in half from other net zero projects or find twice as much area for solar PV collection.
On the energy use front we worked very hard to develop an “envelope”, or window and wall, design that does an excellent job of keeping the cold out in winter and heat out in summer. We specified triple-element windows with a heat mirror film suspended between two panes of glass that serves to bounce heat back into the space in winter, and used fiberglass window frames that are far less conductive than aluminum frames. We supported our exterior cladding materials – metal panels and brick primarily – with fiberglass clips that reduce the “thermal bridging” that you typically see in conventional construction. While these elements looked at in isolation cost more than conventional elements, they also allow a downsizing of mechanical system elements so the net first cost is reduced, not to mention operating costs and the superior thermal comfort.
I arrived for a meeting at Boulder Commons this winter on a snowy, frigid day. I spent all morning in a conference room with full glass on three sides. The thermal comfort afforded by the special glass, frames, and walls was truly remarkable and completely unlike what our minds and bodies are used to in a such a open, glassy, well daylit room.
On the energy supply side we not only covered the roof in PVs but also integrated vertical PVs into the southeast facing, four-story façade. In Boulder you have very clear mornings usually with strong sun so that, combined with a rail right-of-way along that side ensuring a perpetual lack of shading, made it a great site for PVs and allowed us to get a four-story building to net zero. The key was designing these PVs not as add-ons but as the exterior cladding material itself. By replacing the metal panels, we found that on a net basis the vertical PV wall cost less per unit of energy produced than roof-mounted PVs. In addition we designed the southeast façade with clerestory daylight reflecting glass that bounces daylight up on the ceiling, and then clear glass for views below. We worked closely with the team to integrate this daylight glass, view glass, PVs, and ventilation for the VRF system that drastically reduced shaft space to increase rentable area.
Ultimately what most people experience is the way this building is scaled to its surroundings while wearing its innovative nature proudly. The view from the new Transit Center to the south of an exuberantly protruding window wall cantilevering over the building below is a move meant to excite the passerby, and connect people inside to the views of the city and Flatirons beyond. Sustainable design for us is truly about demonstrating a better quality of life for building occupants and better, more livable communities for all of us, and we are pleased to see how Boulder Commons is generating excitement both locally and across the country around the potential of net zero energy design.

