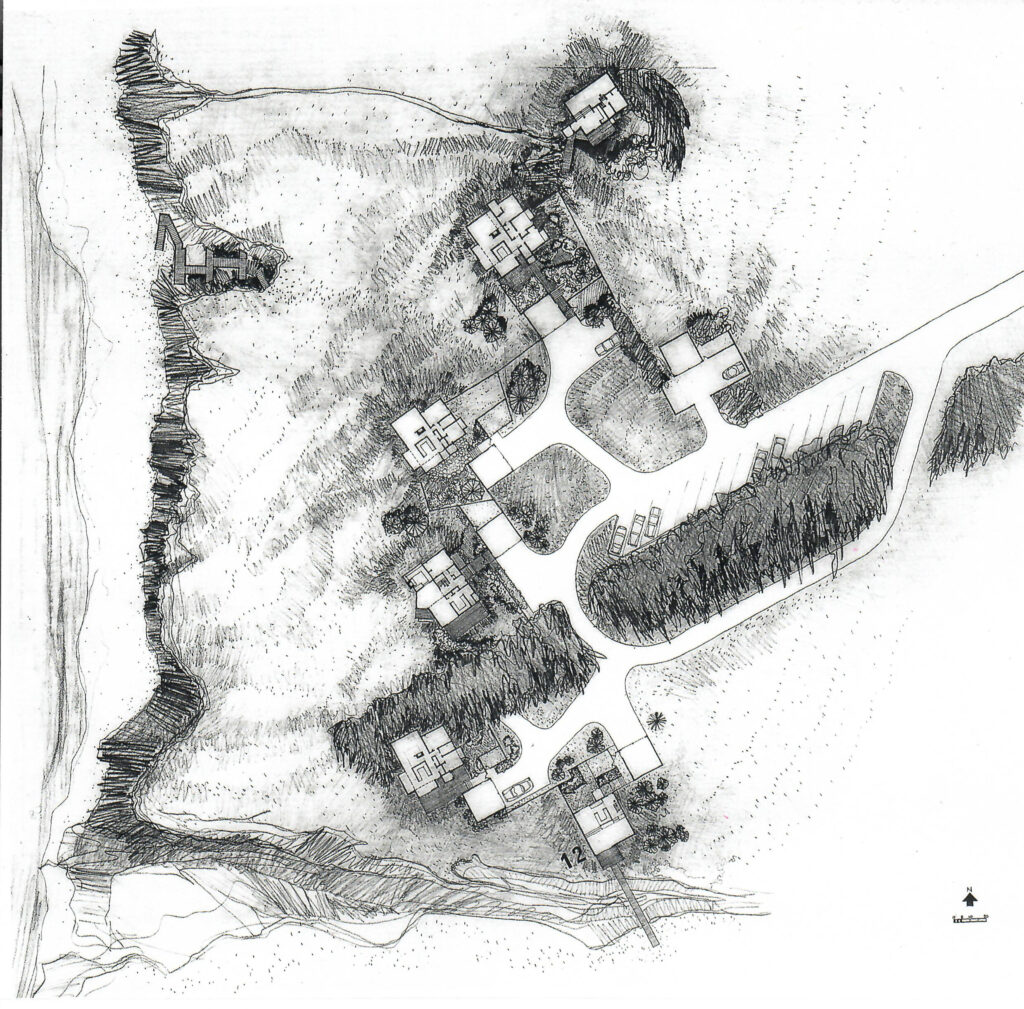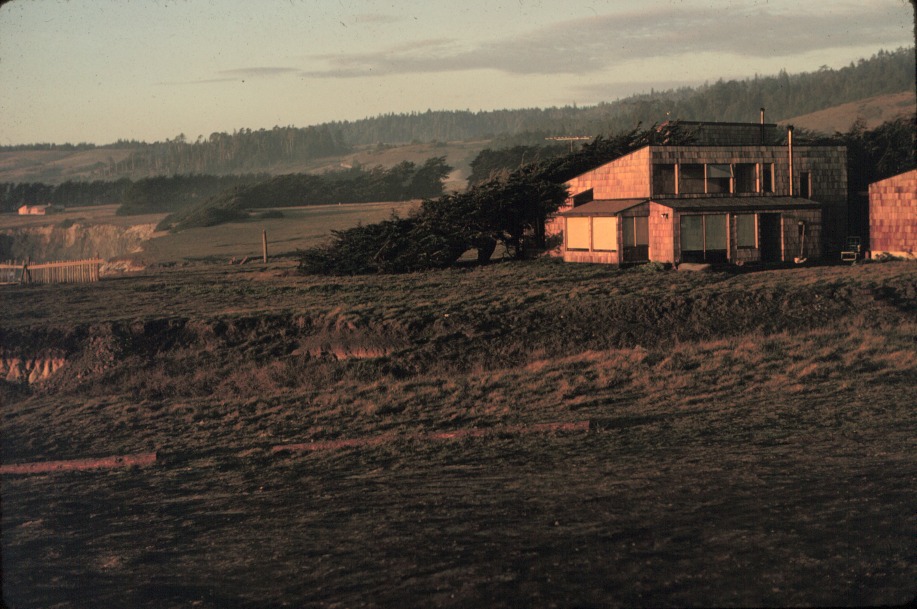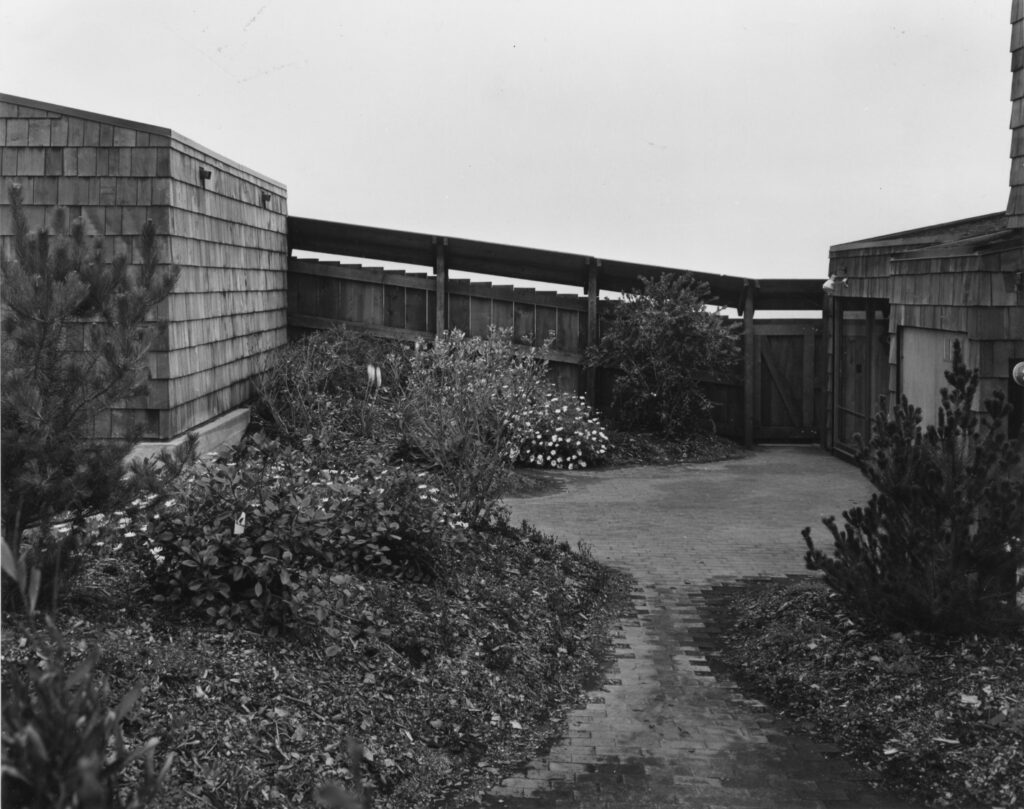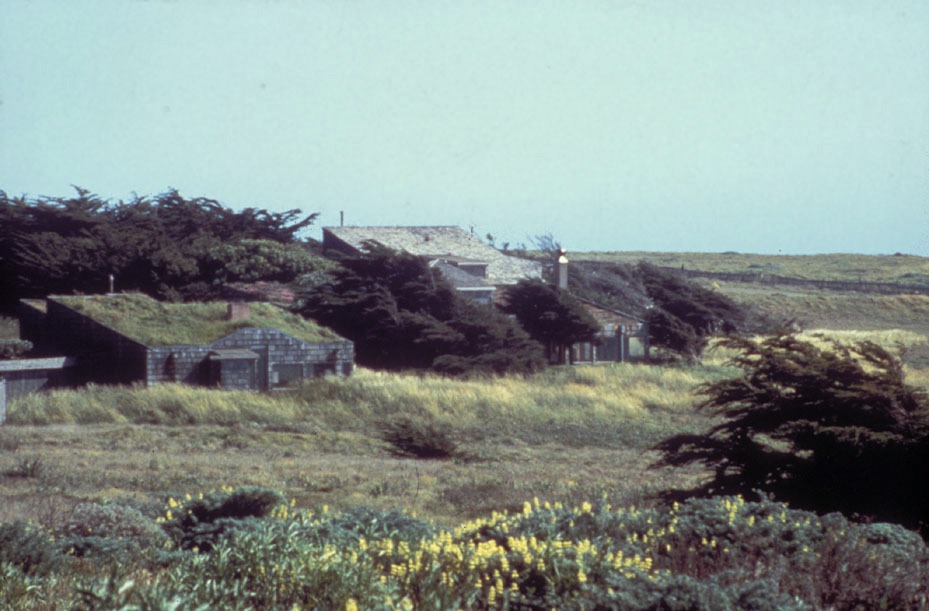From the Sea Ranch Archives
In 1964, to demonstrate workable designs for The Sea Ranch, developer Oceanic Inc. commissioned Joseph Esherick & Associates to design a series of single-family homes nestled within an existing cypress hedgerow. At the same time, the Moore, Lyndon, Turnbull, and Whittaker (MLTW) architectural group was designing Condominium One. Landscape architect Lawrence Halprin had proposed that housing at The Sea Ranch adopt a cluster model in order to preserve open space, with units either closely bound in a single entity or connected more loosely in the manner of a farmyard. Condominium One demonstrates the former approach, the Hedgerow Houses the latter.

Caption: Final site and floor plans for the Hedgerow Houses at The Sea Ranch.
According to George Homsey, a member of Esherick’s firm and principal designer of many of the firm’s Sea Ranch homes, Esherick selected the most challenging of sites on the bluff overlooking Black Point Beach, out in the wind on the lower edge of the protective hedgerow. He thought if a design for these sites could accommodate the wind and harsh ocean weather, then the design would work anywhere at The Sea Ranch. Thus, along with MLTW, Esherick defined the Sea Ranch style.
Homsey also explained that different designs were proposed and tested utilizing a wind tunnel to determine which would work best in the strong wind at the site. The simple shed roof that provided for the wind to flow over roof and adjoining hedgerow proved the most effective. Esherick later pointed out: “Just look at the cypress trees that bend in the direction the wind blows – a model for a workable roof line.”

Caption: Taking cues from the landscape, the roof of this Hedgerow house slants in alignment with existing cypress trees.
A protected patio on the leeward side of hedgerow and/or house was built for each dwelling, with the wind carried over the patio. Clerestory windows face south to capture the morning sun. Fences between houses, as well as their free-standing double garages, create private spaces for each unit while simultaneously giving identity to the cluster as a whole.

Caption: The Hedgerow houses have a shared identity, loosely connected by fences and green space.
Other unifying exterior details include a lack of roof and window eaves and cladding of redwood shingles left to weather. Whereas Condo One follows the slope of its site, Esherick’s Hedgerow Houses were tucked into the land. This is particularly evident in the single-story homes, such as Hedgerow #4 and #5, which are built into berms of earth. With foundations below grade, residents look into rather than over the surrounding meadow when sitting on the sofa, protected and cozy in stormy weather. These two homes were also built with sod roofs, further visually connecting them with the meadow.
The southern-most homes were built into the existing hedgerow. Others project into the meadow, as with Hedgerow #5 and Esherick’s own home, Hedgerow #6. All houses stand on modest-sized pieces of property, with the expansive commons/meadows beyond shared by all.

Caption: The Hedgerow Houses were built into the existing hedgerow. In the foreground, Joe Esherick’s own house has a sod roof, visually connecting the home to its surrounding landscape.
The Hedgerow Houses were built as small and compact weekend retreats, reasonably comfortable, but very straightforward. The floor plans for the single story homes are similar, but with some variation. In the basic design, private spaces (bedrooms and baths) are separated from public spaces by a hallway. Soaring ceilings reach upward, rising from the lower level that forms the beginning of the shed roof and meet the outdoors at the other end of the house. Three-sided glazed “pop outs” in some of the dining rooms enable meadow and ocean views. Some houses have small lofts that provided a special retreat to those agile enough to climb the ladders.
Detailing within all the houses is essentially the same. Most walls are paneled with rough sawn cedar, doors and windows lack molding, floors are concrete over radiant heat coils, and kitchen cabinets were ply board panels.
The Hedgerow Houses were built by Matt Sylvia, who moved from Southern California where he had previously worked with the renowned architect Richard Neutra and came to know Oceanic’s Al Boeke. Esherick himself, with the help of Homsey and others from the Esherick firm, did the build out of the interior of his own house, Hedgerow #6, resulting in differences in the quality of materials and precision of detailing when compared with the spec houses. Over the years many of the Hedgerow Houses have been added onto or remodeled to enhance views and living space, while at the same time owners have striven to maintain the Esherick aesthetic in these historic homes.
Read more about EHDD’s history and founding architects.
Written by Deloras Jones, a resident of Sea Ranch, and edited by Christine Kreyling
References:
- George Homsey, “Dinner with George,” a series of oral history interviews (2010-13); as well as conversation between George Homsey and Deloras Jones
- Donyln Lyndon and Jim Alinder, The Sea Ranch. New York: Princeton Architectural Press, 2004, 2014.
- Marc Treib, Appropriate: The Houses of Joseph Esherick. San Francisco: William Stout Publishers, 2008.