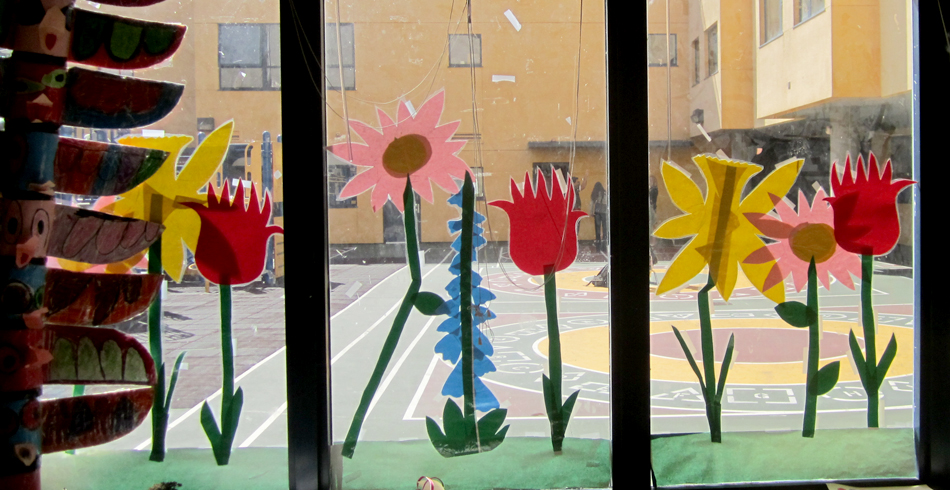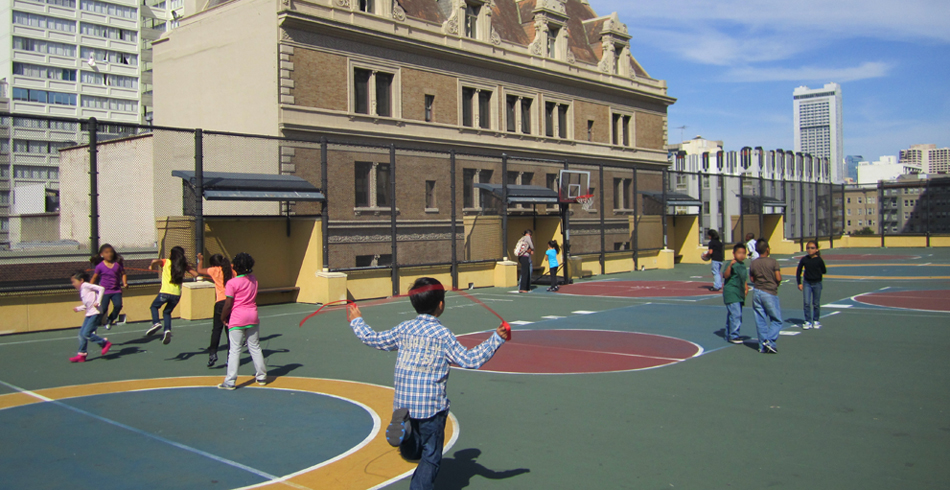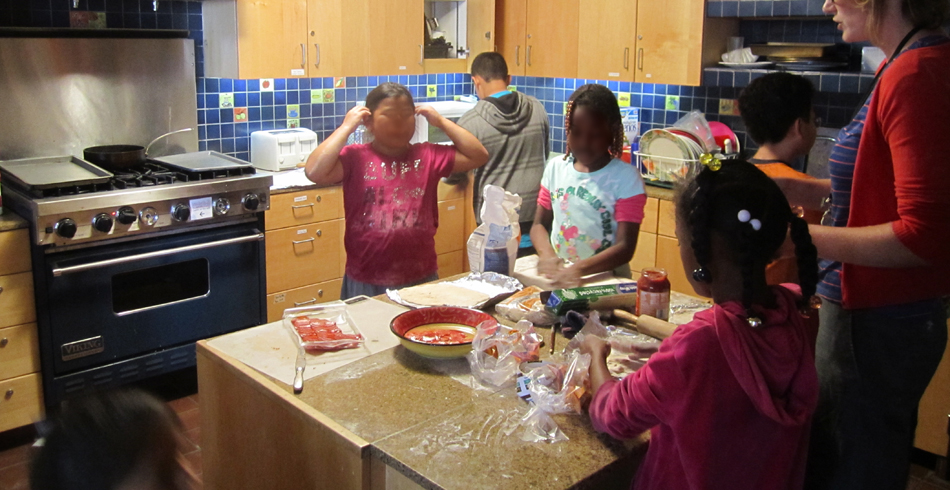Little School, Big Dreams
“When I grow up I want to be a, uh, an architect. I want to design maybe like a museum, maybe. With art and other stuff, like history stuff like cars, gold… stuff like that.” –David, 10 (TCS student)
Architect Joe Esherick – the late founder of EHDD – sat by Midge Wilson’s side in basements and stairwells throughout the Tenderloin district at countless community meetings throughout the late 80s and early 90s. What they were doing was listening.
At the time, the Tenderloin was the only San Francisco neighborhood without its own public school. Until the Tenderloin Community School (TCS) opened in 1998, approximately 1,200 Tenderloin children were bused off to nearly 50 different schools around the city. Wilson, Executive Director of the Bay Area Women’s and Children’s Center (BAWCC), led a decade-long campaign to create the TCS. When asked what doubts she had along the way, she replied, “There was never one second where I didn’t think we would pull off getting the school. I just thought, this needs to happen, this community is desperate for a place like this, so we’re just going to figure out a way to do it.”
Determined, Wilson approached renowned architect, Joe Esherick to design the school. “Our (BAWCC’s) philosophical approach is: you go to the top, you go to the best. If you don’t try for the best, then what’s the point?” Although Esherick hadn’t done pro bono work previously, he was an architect largely concerned with public projects, and an educator himself (as the dean of the College of Environmental Design at UC Berkeley). Esherick was easily moved by BAWCC’s mission, so he agreed to work on the project.
The TCS sits on a plot of land 1/10 the size of that of the average California grade school being built at that time. Curiously, most users comment on how big it feels. Third-grade teacher Marri Coen cited a feeling of spaciousness among her favorite features of the school, allowing her to implement a greater variety of teaching strategies. “The shapes of the classrooms are more conducive for having centers and small group learning. There are different little nooks and areas that make your classroom feel more dynamic.” Rather than teaching at the chalkboard and erasing, Ms. Coen finds it more effective to write on chart paper hung on the wall. “I keep the paper up and refer back to it, modify it, and add to it. It’s living wall paper and I have the space for that.”
After fifteen years of use, the building continues to provide unique opportunities to its students, faculty and staff. One example is “Rosa’s Kitchen,” an extra kitchen, in addition to that of the cafeteria, which makes Cooking Club possible. Each Thursday after the bell rings, Ms. Coen and “Coach Matt” host a group of six 10-year olds here to get hands-on experience preparing their own food. The kitchen comes alive with noise and excitement, with pepperoni and exploding flour.
The design surely activates the user; but the user, too, activates the design. Among their favorite spaces in the building, Ms. Coen’s third-graders mentioned the rooftop playground, the Computer Center, the library, and the outdoor garden with its towering sugar cane. When I asked how those spaces made them feel, they responded simply: they felt happy. Yes, but what is it about those spaces that makes you happy? The third-graders looked up with puzzled expressions: kind and trusting, but nonetheless bemused. Their furrowed brows seemed to say, We already told you we’re happy, what more is there to say? Maybe good design is that simple.
With the goal of fulfilling the community’s greatest desires, BAWCC and Esherick’s design team (including current EHDD principal Jennifer Devlin) sought input early in the design process from Tenderloin parents and the greater community. Esherick hosted a Summer Architect’s Program for 10 to 14-year olds from the neighborhood so that they could all better articulate their visions for the community. Wilson describes what drove the team, “It was all about ‘what is this creation, and is it truly meeting the need?’ It was the purest work I’ve ever been involved in.”
The Tenderloin was at last considered with the sensitivity its name evokes, and the community was asked: “what do you want?” Then they dreamed up a bright red and yellow building with a tiny footprint and big, beating heart.
Braden Marks
Project Assistant at EHDD and a third-year MFA Candidate in the Creative Writing program at SFSU


