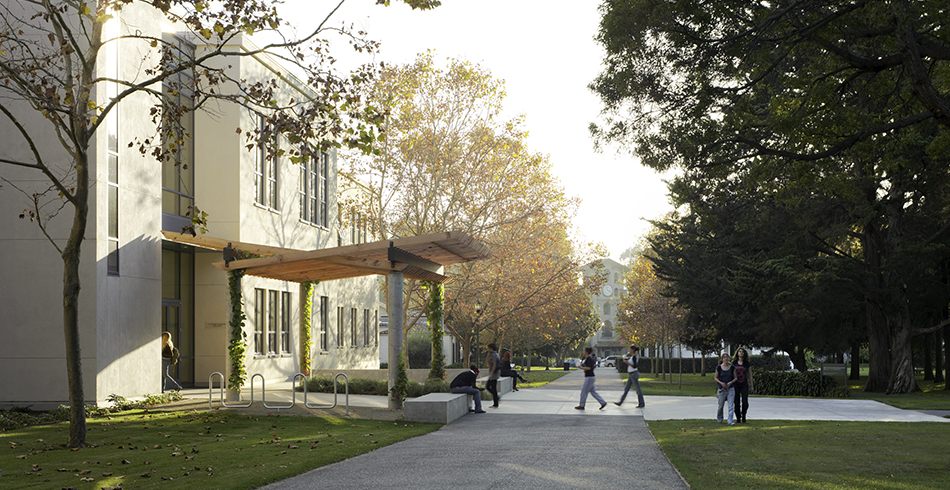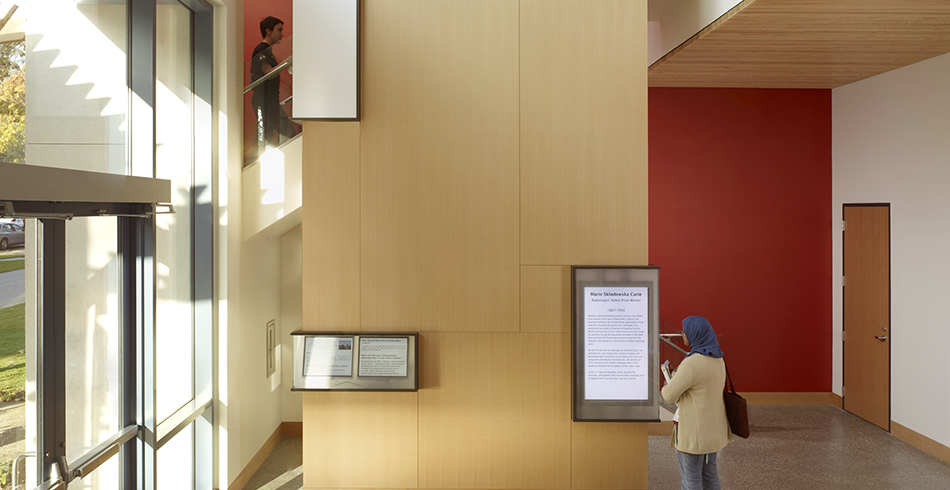Blog Archives
A Magical Trip through the Mangroves
I vividly remember my first (and only) walk through a Mangrove forest on the north coast of Australia. There was a boardwalk path through an otherworldly swamp filled with a tangle of roots and tubes supporting the canopies above. Birds called, the ocean hummed in the distance, and I was on the lookout for crocodiles and snakes. It was a magical experience. When I heard we had been contacted through Public Architecture’s 1% Program by a non-profit working to protect the Mangroves in El Salvador, I leapt at the chance to help.
EHDD signed on to the 1% Program shortly after its founding in 2005 – committing to spend 1% of the firms time on Pro Bono projects. We have met that commitment and mostly exceeded it, but always by finding our own non-profit partners in need. When EcoViva contacted us, it was the first time we’d been approached through the through the 1% website, which acts as a matchmaking portal between designers and non-profits.
It’s easy to see why they sought us out. Their mission – creating community-led initiatives for a sustainable future – aligns perfectly with our own – that great design recognizes our responsibility to the future. Therefore, it was no surprise that we liked them from the start. EcoViva works with the Mangrove Association to build grassroots support for sustaining the fragile mangrove ecosystem in the Bahia de Jiquilisco, El Salvador.
They had been given a piece of land near the bay and are planning to develop a Mangrove Resource Center – a place for the community to gather, for education and a base for community organizing, as well as a lab for research with an eventual residence for scientists to be able to come and stay while they study the mangroves. Our task – to create a masterplan for the site and a concept for the buildings – designed to be dignified, inexpensive, and sustainable. With feedback from the client, we developed a plan and some visuals, which will be used to convey the concept and raise funds for the construction.
We hope this is just the beginning of the collaboration, and that we will be able to help EcoViva realize the Mangrove Resource Center and maybe go visit ourselves. I for one am looking forward to another magical trip through the mangroves.
Find out more by clicking on the following links: 1% Program and EcoViva.
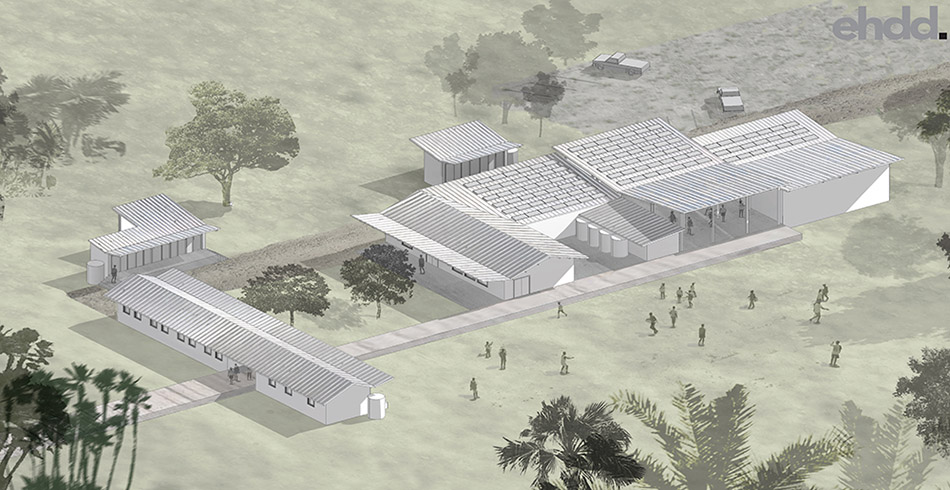
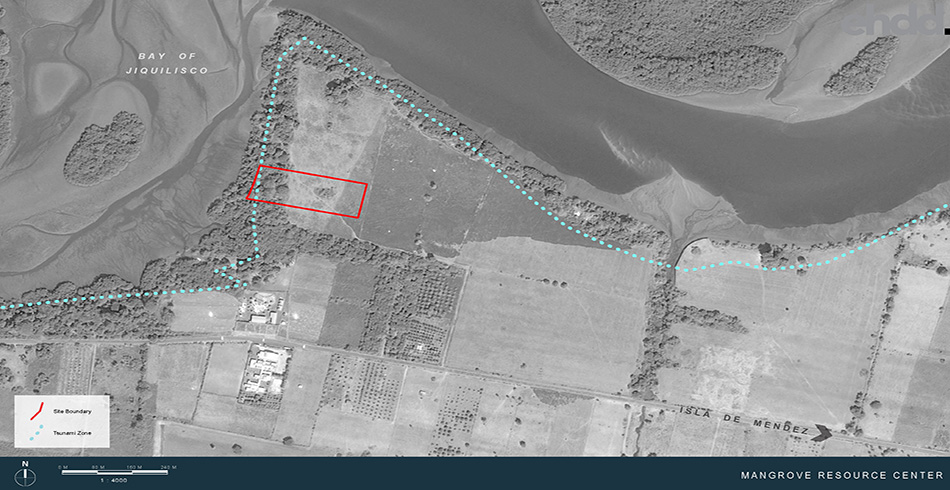
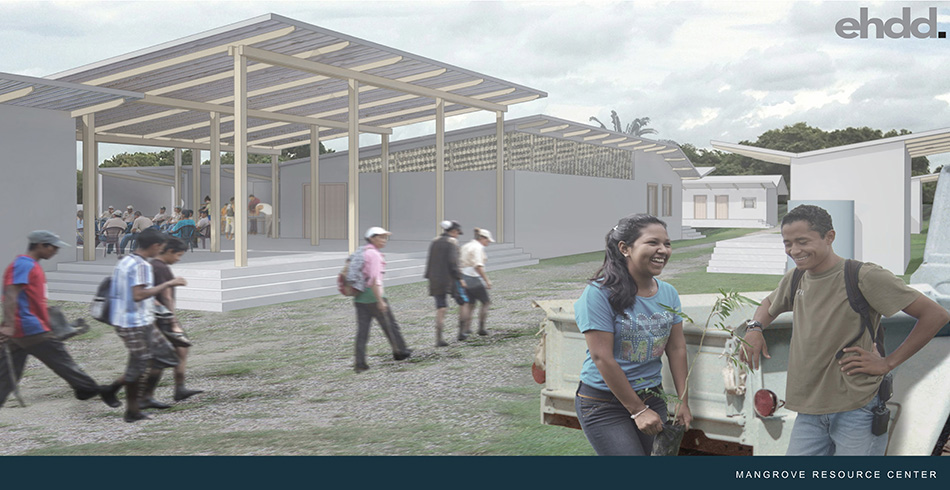
Sea Ranch at 50!
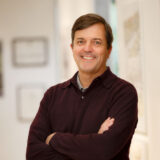
Even though I grew up in Northern California, my first trip to Sea Ranch did not happen until after I finished architecture school. That first visit was the culmination of a ten-day cross-country road trip with a fellow classmate that started in muggy Connecticut and ended up on the cool and windy Mendocino coast. That was in 1989, which, as it turns out, was the 25th birthday for Sea Ranch. My traveling companion wisely counseled that we ditch the faithful pick-up truck in San Francisco that brought us safely across the continent, opting instead for a ride in another friend’s 1968 Mustang for the final leg up Highway One to this place called Sea Ranch. It seemed like the proper ride for that trip up the coast.
Originally conceived in the mid-1960’s by a Hawaii-based development company as an environmentally friendly development in harmony with land that had already been clear-cut of timber and trampled by ranch animals, the Sea Ranch project was a radical idea for radical times. Considering all of the political, financial, cultural and social turmoil that the world (and the Bay Area) was experiencing during the nascent stage of this real estate development in the middle of nowhere, it is amazing that it actually went forward.
One can only imagine a group of developers in a boardroom round about 1964, proclaiming something to the effect of “Hey, man—here’s an idea—let’s sink a ton of dough into buying this run-down ranch 120 miles north of San Francisco on this windy, rocky coast, with no beaches, a little bit of sun, AND let’s only build out only half of the land, and sell the lots to weekenders! And while we’re at it, let’s decide to only let folks build these houses with natural materials! Like, redwood, man! And no flat roofs, and no roof overhangs, and you have to screen your parking space so I don’t have to look at your old car, man.”
At that point, I suppose, all eyes turned to the lone banker sitting at the end of the boardroom table, who pulled off his tinted octagonal glasses, and could have only given the reply “groovy baby, let’s do this.” It goes without saying that a lot of not-so-great things happened in the late 1960’s (Vietnam, MLK and RFK assassinations, race riots, campus riots, Soviet invasions in eastern Europe, etc., etc.), but as my friends and I drove up the coast in that convertible 1968 Mustang, arriving hours later at the scenic clusters of faded wood houses, it reminded me that some really good things also came out of those crazy times.
Bill Turnbull and the Barns.
A month after my first trip to Sea Ranch, I found myself working at the architectural office of William Turnbull (known then as William Turnbull Associates) at Pier 1 ½ in San Francisco. The funky office “décor” was literally frozen in time (in 1968, of course) and sported walls of neon green, orange and yellow paint that were the legacy of Charles Moore—the friend of Bill, his former business partner, a frequent collaborator, and a mentor to a whole generation of architects both near and far.
Although the bright colors, the rustic materials, and the bare light bulbs were all hallmarks of the early Sea Ranch projects of Bill and Charles and partners, it was the way these buildings fit into their natural surroundings, and drew inspiration from the vernacular architecture of the former sheep ranches and buildings of the Mendocino Coast that would put Sea Ranch on the architectural map.
Subsequent trips to Sea Ranch with friends included several weekend trips and stays at different Turnbull-designed houses in the hills above the highway and in the meadows, which included the “Binker Barns”, a series of exceedingly simple, rustic and barntastic houses that Bill Turnbull and master builder Matt Sylvia built by themselves on spec. The simple vernacular forms of these houses betrayed Bill’s dairy farm roots, and demonstrated that the form and scale of these structures were equally cozy and familiar for both weekenders and Guernseys alike.
Bill went on to design homes at Sea Ranch spanning three decades and continued to explore spatial relationships with his small rustic houses that fit in to their natural surroundings. In the late 1980’s and early 1990’s, Turnbull designed new horse stables and the Sea Ranch employee housing, which secured for him the architectural hat-trick of building housing for pretty much all of the Sea Ranch residents, except for the deer.
Lawrence Halprin and that Porsche.
Even in 1989, Bill’s office still had models and photos from various Sea Ranch projects still hanging on the walls, including the iconic Condominium #1 and the Moonraker Recreation Center. My favorite Sea Ranch artifact was the large black and white photo (circa 1968?) of the Sea Ranch Lodge Sign on the edge of the highway, standing alone in the wind (no trees growing around it yet), with a lone car parked next to it. The car in the photo was a mid-1960’s bathtub convertible Porsche—something Steve McQueen would have driven up to Sea Ranch. That photograph exuded a northern California vibe of weekends at the beach, hot tubs, coastal pine trees and German cars all wrapped up in one iconic image of cool: delicately balancing the wealth associated with second homes and the casualness of the northern California beach life.
Lawrence Halprin was the landscape architect involved in the master planning of Sea Ranch, and was also a frequent collaborator with Bill Turnbull. I met Mr. Halprin in his San Francisco office in the early 90’s, and although that South of Market office space may have been his second or third location since opening his doors, the walls were still adorned with his beautiful Sea Ranch sketches.
The land that had been looked at for the development had most recently been a sheep ranch, and the prime areas of the tract were comprised of a series of coastal, wind-swept meadows divided at intervals with large hedgerows of trees to help break the wind. Halprin’s landscape and development plan for Sea Ranch flew in the face of traditional suburban development patterns and proposed to site new development in harmony with the existing landscape and topography of the hills and meadows.
Halprin’s big design idea for developing this land, which was probably the most radical part of the whole notion that became Sea Ranch, was to ditch the traditional residential planning ideas and to cluster new development in groups sited relative to the existing hedgerows, treading as lightly as possible on the landscape. These master plan ideas acknowledged what the sheep already knew—it can be windy and cold out in the fully exposed meadow, and if you want to stay warm, you need to point your butt into the wind and huddle together with your friends.
Listening to the stories about the birth of Sea Ranch from the man who first sketched it out on paper was enlightening, to say the least, but before I left Halprin’s office, I summoned my courage to ask him something that only one of the old masters could answer for me: Was it true that his old office on Montgomery Street filled in as Jacqueline Bisset’s office in the iconic San Francisco film “Bullit?”
“Yes, it was,” he confirmed. He reminded me that Ms. Bisset played Steve McQueen’s girlfriend in the film, and that the scene in his office included some back and forth dialogue and some inside jokes about the fountain in Justin Herman Plaza, and also that her car in the film, which Steve McQueen drove, was a mid-1960’s bathtub convertible Porsche.
Charles Moore and the Negronis.
While working at Bill Turnbull’s office, I was also fortunate to be working on a large project that was a design collaboration with Charles Moore. Mr. Moore made frequent visits to Turnbull’s office in those days for design meetings, and sometimes we were catching him on the way up to or returning from a visit to his amazing corner unit at the Condo #1 at Sea Ranch.
My same architecture school classmate who accompanied me on my first visit to Sea Ranch ended up working at an office in Los Angeles that also collaborated with Charles on several projects.Through this connection, I got invited to visit Moore’s condo while he was there with a group of architects and consultants. The location of the key for Moore’s unit (under a flower pot at the time) was one of the worst-kept secrets in the Sea Ranch architectural community, so it was nice to be invited, as opposed to snooping around with fellow architects.
The first time I walked in the door, I was immediately struck by the realization that all of the knick-knacks that appeared in the iconic interior photos of this space from the late 1960’s (the Campari bottles, the Moroccan door, the groovy Marimekko pillows, etc.) were all still there, and not much worse for the wear.
The Campari, as it turned out, was for making Negronis, which is a perfect beach house cocktail for hot and sunny beaches, and even more so for a beach house with strong winds roaring up the seaside cliff and swirling around (and through) those thin, insulation-free walls. It really was built like a barn, but with really nice views. While Joe Esherick’s Hedgerow houses place you firmly in the tranquility of the Sea Ranch meadow, Moore’s condo on the cliff is all about the precarious balance of a house on the Pacific Rim, and the wind, rain and crumbling shoreline that comes with that living arrangement.
Joe Esherick and the Hedgerows.
Halprin’s and the developer’s ambitious vision for Sea Ranch was also shared by Joe Esherick, whose “Hedgerow Houses” belong in the group of buildings from the early golden age of Sea Ranch design and construction. Originally envisioned as demonstration houses, the Hedgerow houses were homes loosely connected like a group of farmyard structures, using the leeward side of the hedgerow as protection from the prevailing winds.
My own experience with these hedgerow houses includes a couple birthday weekends and an office retreat visit. The big appeal of these simple, modest boxes, in my opinion, are the large glass areas in the living rooms that make for an ideal spot to view the critters in the meadow or have a hot cocoa while the wind and rain swirls around the house outside the window.
Cable TV was a late arrival at Sea Ranch (let alone broadband connections), and most days were spent outside. Our classic beach house protocol was to surrender your wristwatch (remember those?) at the door upon arrival. One of the really nice things about Sea Ranch was the remoteness–no TV and no internet forced you to go outside (you could only play so much checkers or Monopoly), and talk to your companions, or read a book or cook a big meal with the group.
If the weather outside was too wet and windy, one could spend the afternoon looking out the big living room window, set below the meadow grasses, which gave you a deer’s-eye view across the meadow. For me, the magic of Joe Esherick’s Hedgerow houses were these front-row seats that Joe designed for me to comfortably watch the field mice and the deer work their way through the meadow, or just a warm place to stare at the clouds rolling by.
My Sea Ranch at 50.
Twenty years after my first visit to Sea Ranch, I started working at Esherick, Homsey, Dodge & Davis. Joe Esherick passed away in 1998, and though I never got to know or work with Joe, his ideas and his stories still ooze from the walls around here. Many of the design lessons to take from the houses that Bill, Charles and especially Joe designed at Sea Ranch still resonate loudly today in our current design work: simple & durable materials, responsiveness to the environment & the local climate, and to remember to have a “thick sweater and a good hat.”
Sea Ranch, like those of us in our 50’s, may be showing a little more grey and may be a little bit larger than it used to be, but it still looks pretty good for 50. While the cliffs will continue to erode and the shoreline (and probably the climate itself) will continue to change at Sea Ranch, I have no doubt that it will continue to inspire architects and designers, as it will inspire you to spend an afternoon reading a book, keep you up late at night soaking in a hot tub, get sand in your ears, and make you park your convertible behind the fence where the neighbors don’t have to see it—for at least another 50 years.
Kevin S. Killen, AIA, LEED® AP
Director of Residential Studio
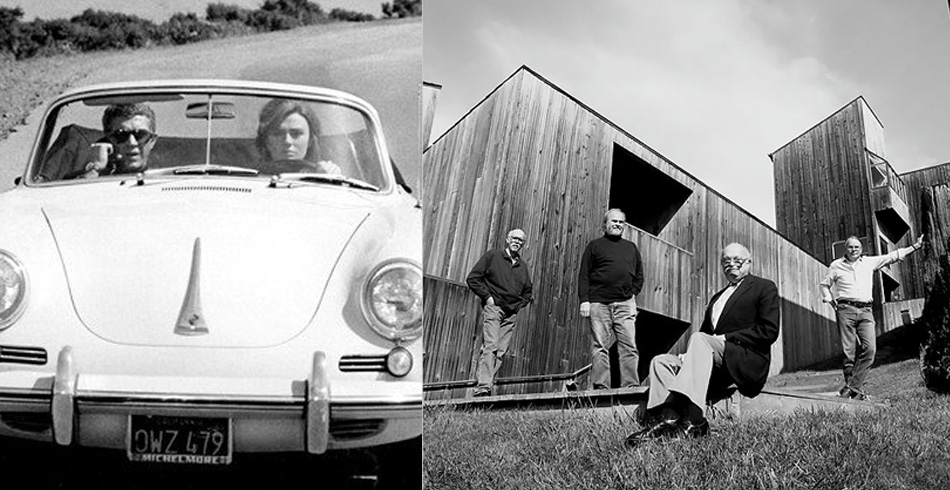
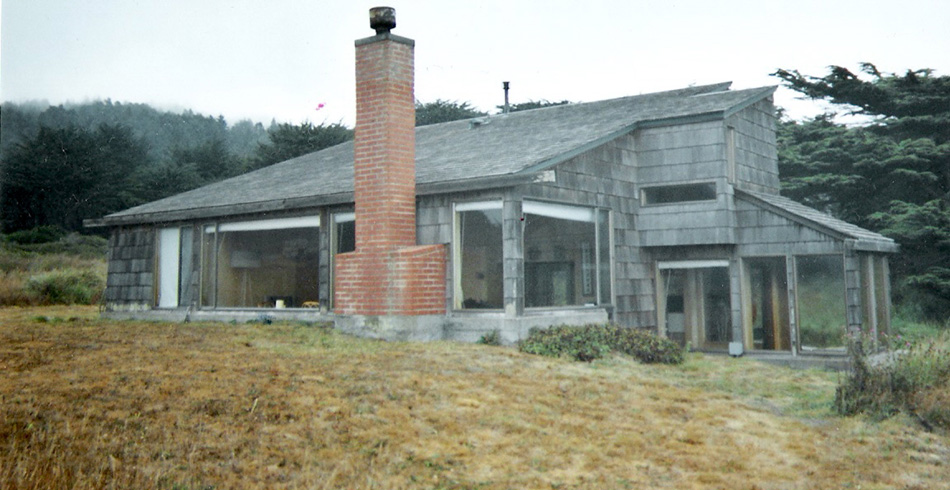
Living Cities Competition
We were surprised and honored to win the Metropolis Magazine Living Cities Tower Competition earlier this year. Though we completed this project outside the context of the office, we benefited from EHDD’s longstanding tradition of fostering young designers and encouraging creative exploration.
The unrestricted format of the ideas competition hosted by Metropolis Magazine was a great complement to the rigor of designing buildings at EHDD. Our concept and design, The Urban Alloy Towers ascribes to a different aesthetic language than the projects that we typically work on at the firm; however, the core ideals of creating a collectively greater future for our clients, society, and the environment – is at the essence of our work in both contexts. The Urban Alloy Towers centered around three key ideas: repair of urban fabric around the rifts created by mass transportation infrastructure, the creation of the neighborhood with in a building that strengthens the social ties of its inhabitants and optimized building systems that optimizes the solar performance of a complex form.
Our main concepts for Urban Alloy included:
Urban Concept: The most dynamic cities of the 21st century, such as New York, are anthropomorphic alloys that act as engines for innovation and social cohesion. These cities, with their continually evolving demographics, will forge the dynamic societies of the future. With the rapid rise of near instantaneous communication, a city’s livability has gained prominence as an attractor for top minds. In order to secure its future as the leading global center, New York needs to continue to grow in smart ways. We see the opportunity to draw the energy of Manhattan out into the four other boroughs without disrupting existing land use. Urban Alloy proposes a residential typology rooted in the remnant spaces surrounding the intersection of transportation infrastructure, such as elevated train lines and freeway interchanges. With the proposed design and specified materials, we aimed to optimize a heterogeneous and highly linked set of living environments capturing the air rights above these systems.
Living Concept: The combination of escalating land prices and the acceleration of city migration have made urban renewal based modes of densification unfit for the contemporary city. Urban Alloy is the symbiotic re-purposing of the air rights above transportation corridors in New York. Urbanist’s have long touted the benefits of greater housing density near public transportation hubs; Urban Alloy proposes the advancement of this idea by locating the system directly on the intersections between surface and elevated train lines. We chose the intersection of the LIRR and the 7 train as a test case. The paradigm of one size fits all is obsolete. Urban citizens want diverse living situations where they can work, play, eat and rest within a pedestrian zone. As technology creates the market desire and a conditioning for personalization, society is more willing to pay a premium for spaces that are tailored to their particular needs. (See Program Diagram describing the wide range of living options.)
Skin Concept: The wide range of programmatic options inspired a blend of floor plate geometries that transition from cylindrical to triangular from the base to the top of each tower. This blend, along with constraints instilled from the site, generates a complex geometry that requires a new facade optimization paradigm. A composite or alloy of multiple flexible systems is required to optimize a skin in which every point has a unique environmental exposure. The system is deployed on a grid that follows the geometric directionality of the surface. At each intersection of the grid, the normal of the surface is analyzed against its optimal solar shading and daylight transmitting requirements. An authored algorithm then generates vertical and horizontal fin profiles that blend with the profiles at adjacent nodes. The result is an optimized system of decorative metal fins that are unique to each specific solar orientation. Based upon the tenants of current solar facade design, the algorithm utilizes deep horizontal fins along southern exposure, and deeper vertical fins along east and west facing surfaces. This system generates specific fin depth and orientation for every point on the surface.
This competition was a chance to explore ideas for the future of architecture and its rule in shaping the city. In the next hundred years we think that architecture will be both more sensitive to its context and more formally imaginative, because designers will invent new building types by linking efforts to optimize programmatic and environmental considerations.
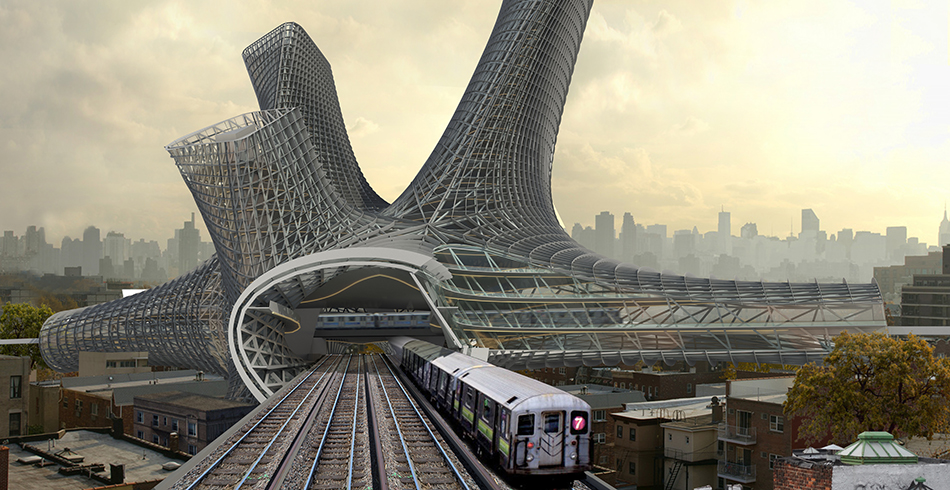
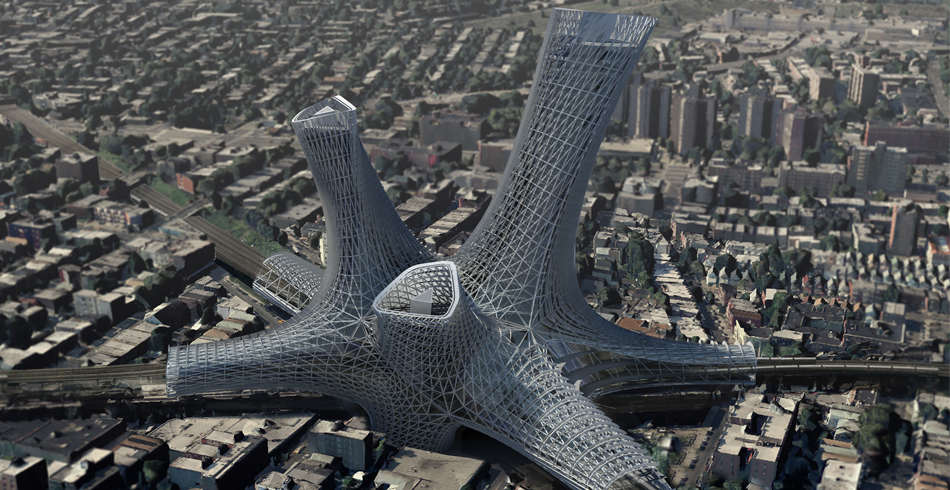
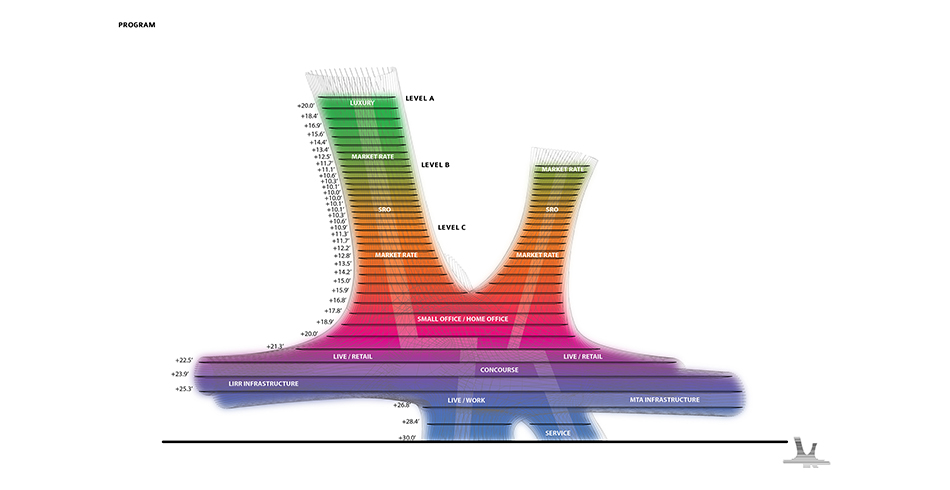
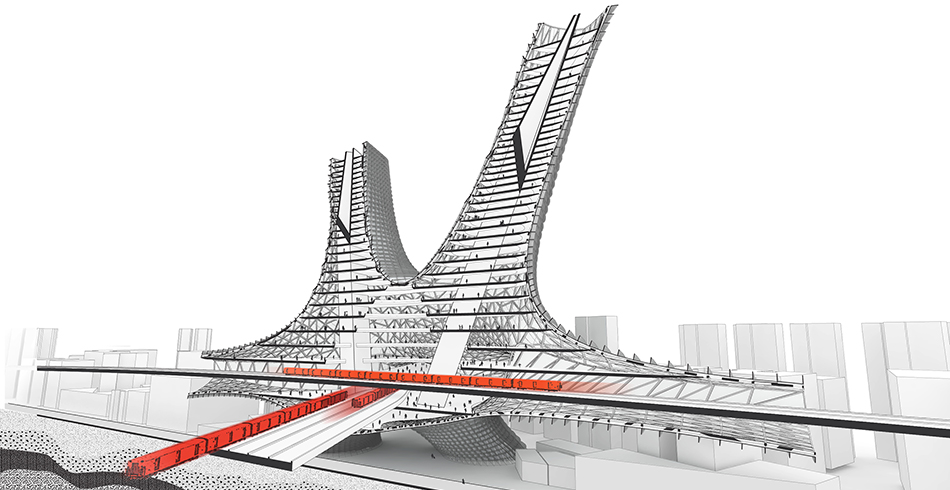
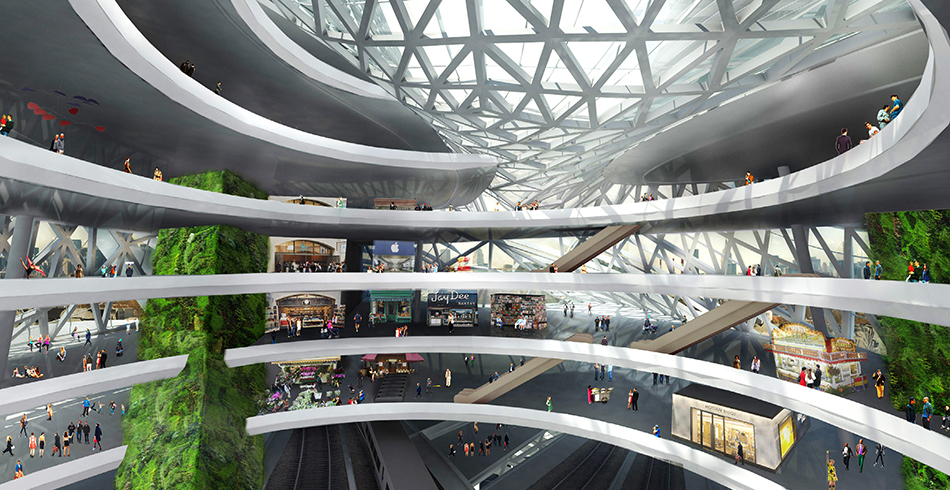
Connecting the Dots
Sometimes it takes a while to connect the dots…
My partners and I hold our shareholder’s meetings in different places every Fall. This is a time for reflecting on the past year and setting the vision for the future. We go to new places to be inspired by nature, cities, design, architecture, and whatever else we encounter along the way. We’ve been to places as diverse as London, Berlin and the San Juan Islands and once even held our meetings on Amtrak’s Coast Starlight. One of these meetings was recently held in Mexico City— the closest mega city we could find with parallels to Mumbai, where we’ve recently established an office. While in Mexico City, I was fortunate to visit Luis Barragán’s house. The house revealed a few things to me about its architect, and by association, two of my mentors – Joseph Esherick and Alan Buchsbaum – and the impact they had on me and my work.
Mexico City has a population of over 21 million. A fine case study for learning how people live, how they cope, and how architects and urban designers deal with a growing city in a more environmentally conscious age. For anyone who hasn’t visited this metropolis in the last 20 years, it’s worth a trip. The air is cleaner; people dine on sidewalks in trendy neighborhoods where design reigns supreme. This changing landscape is the product of a growing talent pool of young Mexican architects and designers, making a mark on an evolving city from high rises and mega developments to large civic parks.
Increasingly, we find ourselves reaching out to local practitioners in the places we visit in order to engage in dialogue, learn what they’re doing and share more about our practice in the States. In the Mexico City meeting we initiated a round table discussion held at the Barragán House, attended by a lively, conversant group of local practitioners and educators. We were treated to snacks and fine tequila courtesy of the caretaker’s family distillery. The lively discussion was preceded by a tour of the house, led by a young Barragán scholar. In Mexico, Pritzker Prize winner Barragán is the godfather of architecture and his spirit looms large. He reverred among the young generation of architects in a way that Legoretta, heavily influenced by Barragán and far more prolific, is not.
I was struck by the similarity of light quality here as in Joseph Esherick’s classic houses. Panels over windows modulate light and blend into the wall surfaces, not unlike those found in Esherick’s Cahill House in Woodside, CA. Views to nature are carefully composed for that view, and not in the service of crafting the most balanced elevation. Planes of sharp color define spaces and influence one’s perception of adjacent white surfaces, depending on time of day. Alan Buchsbaum, a master of color in his own right was known to have been influenced by Barragán. Buchsbaum, a far less private and religious man than Barragán, also chose to have his studio under the same roof as his home, with a both a ceremonial, and far less formal way to move between the two. In fact, what struck me most about Barragán is not apparent looking at photos and plans of his work: Barragán was a choreographer and his architecture is defined by how one moves from room to room, never passing through corridors.
Upon reflection after the trip, it occurred to me that both Esherick and Buchsbaum, like Barragán, shared fascination with space over form and both appear to have been influenced by him. Buchsbaum, an architect and designer in NY, made his reputation re-appropriating industrial loft spaces in what would become known as the high tech style of the 1970s. His designs created colorful safe havens from the city for actors, artists, and performers – his friends and clients. Esherick eschewed form for form’s sake and worked from the inside out, carefully positioning a house to take full advantage of the site, without destroying it in the process. His designs were crafted to follow movement through the house, the dynamic movement of the sun, the nuance of daylight, and carefully framed views of that Northern California landscape.
I don’t know if either ever visited “Casa Barragán” or met Luis himself but their debt to him seems apparent, to me anyway. I can’t help but think that what struck me most about Barragán’s house is what I learned long ago from Joseph Esherick and Alan Buchsbaum.
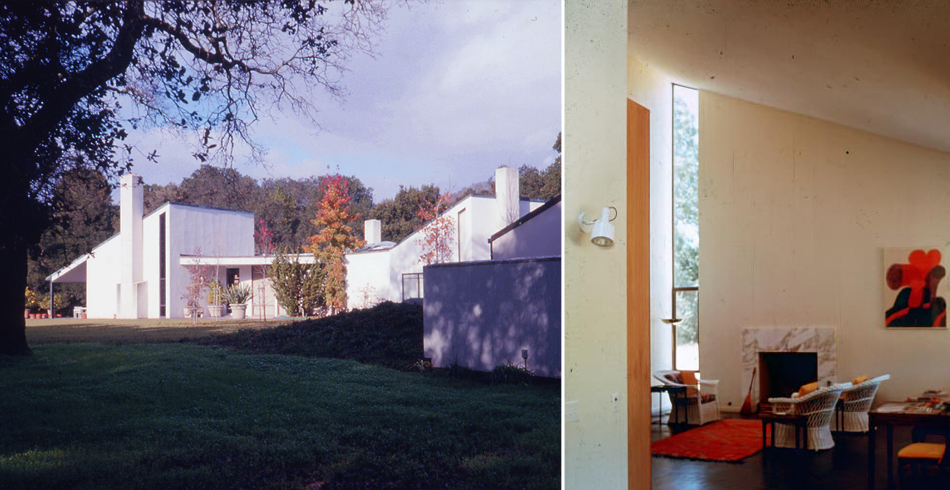
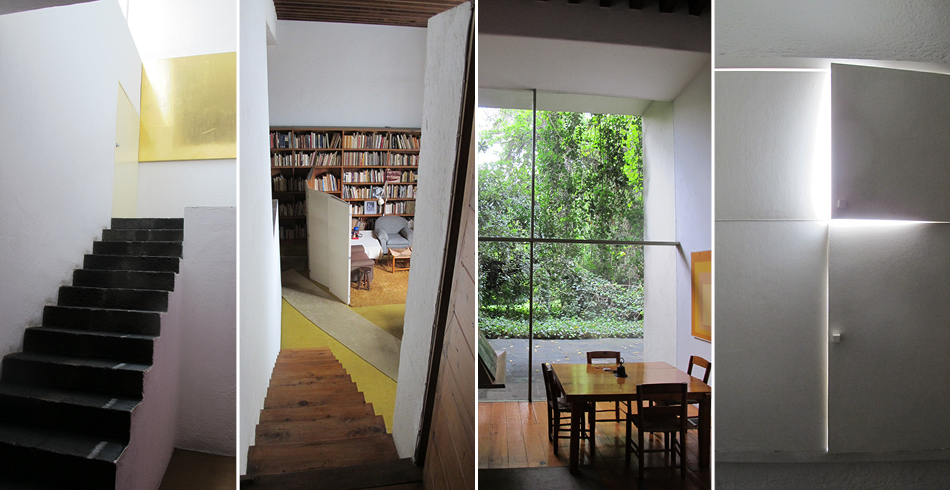
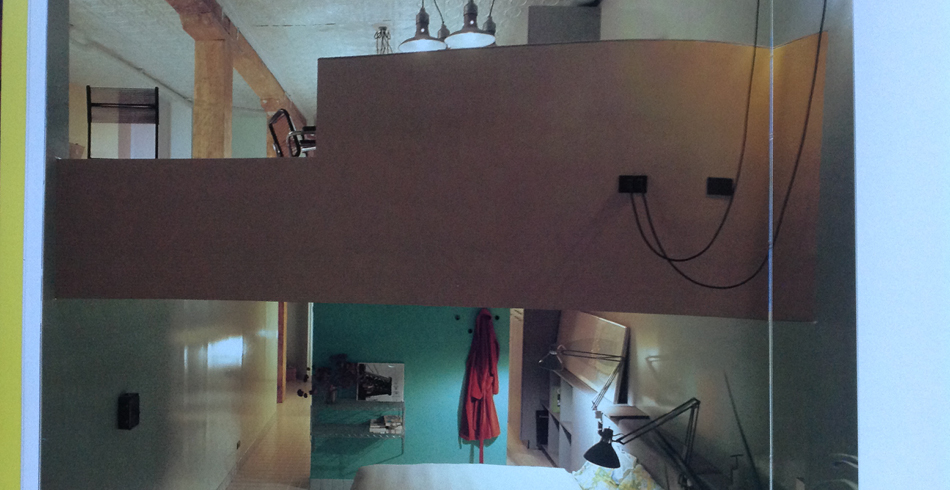
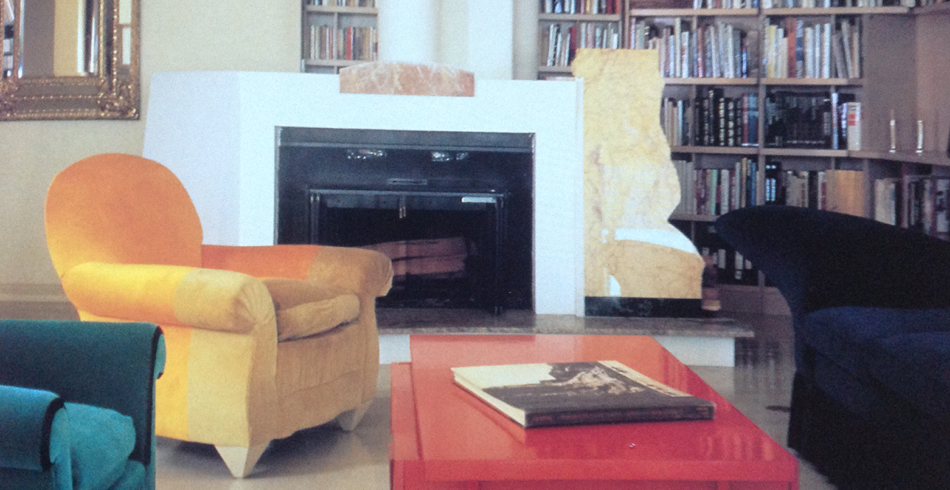
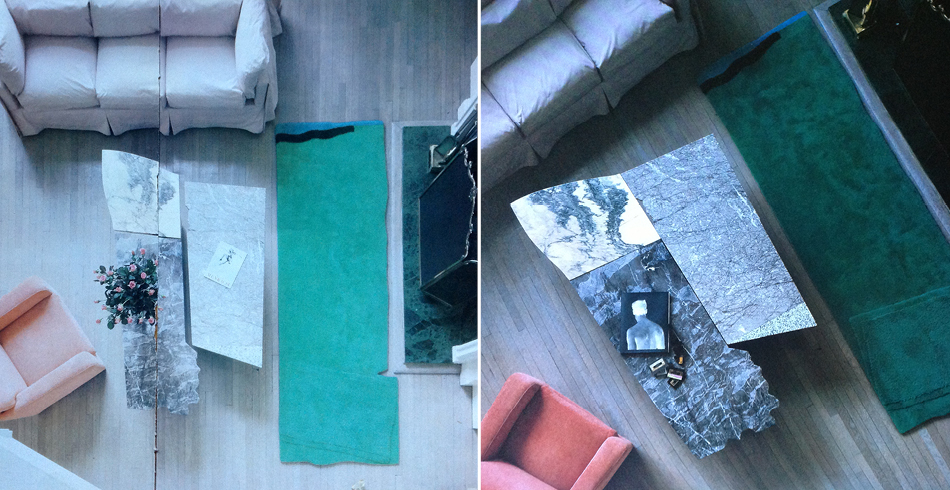
BMW Guggenheim Lab Competition
In December 2012, EHDD and EHDD India participated in a Global Design Competition to redesign one of Mumbai’s busiest traffic junctions. The BMW Guggenheim Lab in Mumbai explored the growing need for public spaces that enhance everyday life for more of those who live in Mumbai. As part of this exploration, the Solomon R. Guggenheim Foundation and Mumbai Environmental Social Network (MESN) launched a global search in November, 2012 for innovative proposals to redesign one of Mumbai’s busiest transportation hubs, the Kala Nagar traffic junction.
Connecting Island City to Mumbai’s western suburbs through five main traffic arteries, this junction has one of the highest traffic volumes in Mumbai, with about 60,000 drivers and cyclists passing through per hour, both above and below the flyover, at peak times. Research also shows that the Western Express Highway, which connects with the junction, ranks among the ten most dangerous roads in Mumbai, as measured by casualty rates. The competition brief sought proposals for a “viable, mixed-use intersection that caters to both individuals and communities and represents a more progressive view of Mumbai’s city infrastructure.”
We approached the project with a broader perspective about the remaking of Mumbai as a sustainable successful Global City and focused our submittal on the following:
1. Use this opportunity to reinforce the emerging urban growth of Mumbai as a “Poly-Centric City”, centered on mixed-used district centres, that are well connected by public transit and open space.
2. Redesign the Kala Nagar junction to reinforce its role as a destination in the district, and a gateway to Bandra Kurla Complex (BKC) – a major business centre of Mumbai. After studying the existing conditions and improvements proposed by MMRDA, the EHDD team proposed realignments of the proposed infrastructure to recapture land area and create meaningful public open space. The proposal also connects the Mithi River to the junction and creates a new multi-modal, mixed-use parcel as a commercial and public space.
The key planning principles were:
1. Create a multi-modal, pedestrian-friendly Transit Hub.
2. Create a District Centre and Mixed-Use Destination with retail, commercial and cultural amenities.
3. Expand and integrate the waterfront park and promenade into the mixed-used development.
4. Create a Landmark for Kala Nagar and a Gateway to BKC.
EHDD’s entry was Short-listed among the Top 10 for the final round from a total of 40 entries and exhibited for public view in Mumbai. For more information visit http://www.bmwguggenheimlab.org/kala-nagar-traffic-junction
Authors: Samir Shaikh, Project Manager, EHDD India; Joseph Schollmeyer, LEED AP, Senior Designer, EHDD; Amy Leedham, LEED AP NC, Designer, EHDD
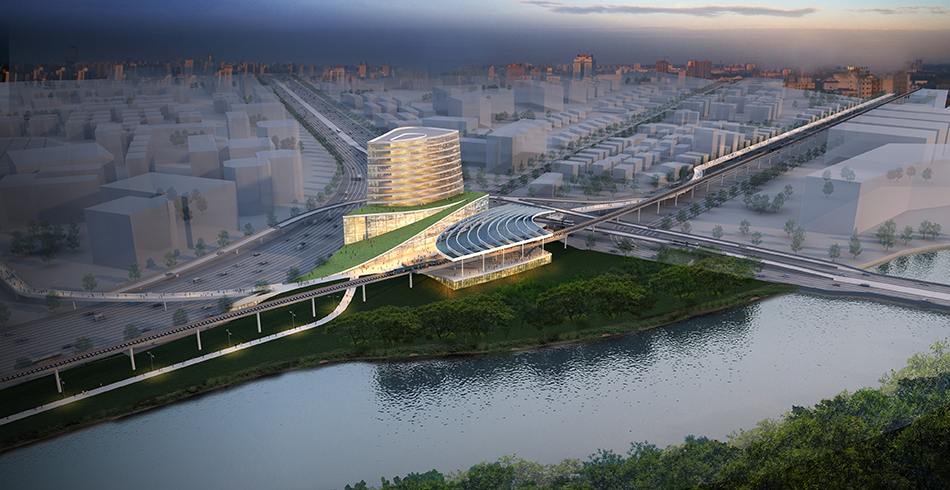
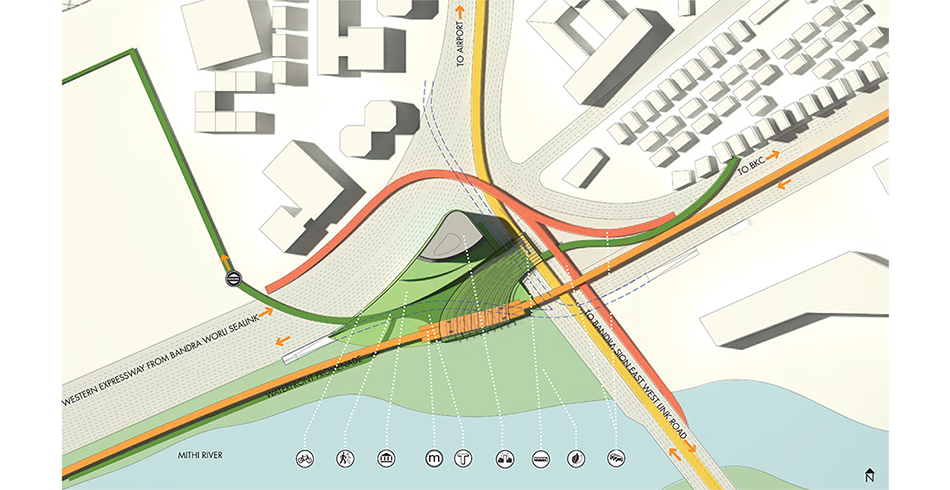
Designing for Dirt at MY Farm
When comparing apples to apples, many will opt for the one that was grown in pesticides and flown over from New Zealand. There are several reasons for this, mostly boiling down to cost or habit. Nonetheless, local and organic produce is simply better for our bodies, our communities and our planet. There are countless articles, books and films to argue this point, but nothing is more convincing than the crunch of a carrot yanked right from the dirt. In order for the local, organic food movement to be truly effective, it needs to reach a critical mass. It will require leading by example and raising awareness about the benefits—and that’s exactly what the high school students running the Mission Youth (MY) Farm are doing.
MY Farm is a fully-functional site for urban agriculture on the northwest edge of the Mission High School campus in San Francisco. The whole endeavor was prompted by the growing Green Pathways program, an educational initiative seeking to engage its students in all aspects of environmental sustainability. MHS Community School Coordinator, Brian Fox, and Green Pathways Food and Agriculture Coordinator, Rachel Vigil, led the charge in transforming a 7,900 square foot patch of concrete and asphalt into the urban farm it is today. The initial idea was that this underutilized portion of campus would be repurposed to accommodate both educational and production needs. Students would be involved in every aspect of the farm – from seeding and harvesting, to packaging and distribution, to marketing. To make it all work, asphalt would need to be torn up, soil brought in, and a very limited space configured in the most efficient way possible. That’s where EHDD came in.
You may be asking what any of this has to do with architecture? The resulting site, after all, contains hardly any permanent structures. What is the role of the architect if not to design buildings? The answer lay in the idea that architects, more than building-makers, are solvers of complex design problems. Architectural expertise is not limited to structures; it is a wider discipline in which conundrums are pondered—and resolved—through the lens of design.
MY Farm was a small site with significant constraints. Planting space had to be maximized to meet the demands of a substantial distribution to the school cafeteria, a student-run farm stand, a Community Supported Agriculture box, and local grocery store since Bi-Rite has committed to selling a percentage of MY Farm crops. In order to accomplish this, all the major requirements of a production site were considered: irrigation, drainage, washing and packing stations, tool storage, a greenhouse for seedlings, compost, sunlight and shading, just to name a few. Then there were the demands of a public, educational site: allowing sufficient gathering space for classes, ensuring ADA accessible pathways and planter beds, navigating the permit approval process for both the school district and the City, negotiating how much of the site would be utilized for athletic equipment storage as the eastern edge of the farm borders the MHS football field, and so on. Finally, all of this would be executed under the highest standards of sustainable practice and with a small (and at times undetermined) budget.*
That impact was certainly felt by the four fairly junior staffers from EHDD. Early on in the design process, the EHDD team walked the ten blocks from our office to MHS to spend an afternoon with the students. We set out on foot in small groups, examining topics relating to food justice and exploring the blocks around MHS. We gained a better understanding of the greater context in which the farm would exist. We agreed that more people should have greater access to better food. We dug into some complex questions: Where does our food come from? How was it grown? Who has access to it? And how should it be valued? These are the questions at the heart of the design of MY Farm.
The EHDD team sought ways to translate some of the overarching intentions of the Green Pathways program into design terms. For example, a public rain garden was implemented as a way to engage the neighboring community. A portion of the sidewalk adjacent to the farm on Church Street was replaced with permeable pavers and native plantings. In addition to the myriad benefits of a rain garden and beautification of the block, the new sidewalk also gives a public face to MY Farm. It blurs the border between the campus and surrounding neighborhood with living and breathing things. It echoes the farm’s hope to have an impact extending beyond the MHS community alone.
Braden Marks
Project Assistant
*MY Farm was designed pro bono by Jennifer Devlin-Herbert, Phoebe Schenker, Leah Marthinsen, Jessica Lane and Braden Marks as part of EHDD’s participation in Public Architecture’s 1% Program.
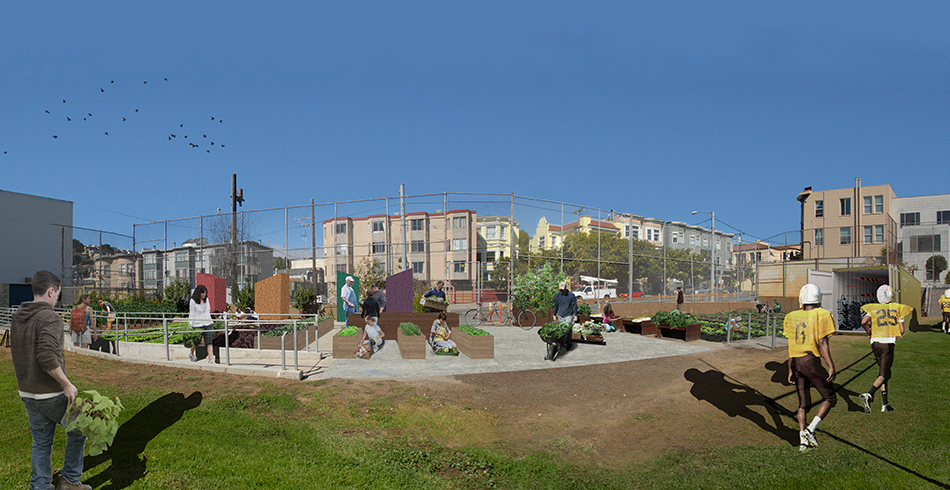
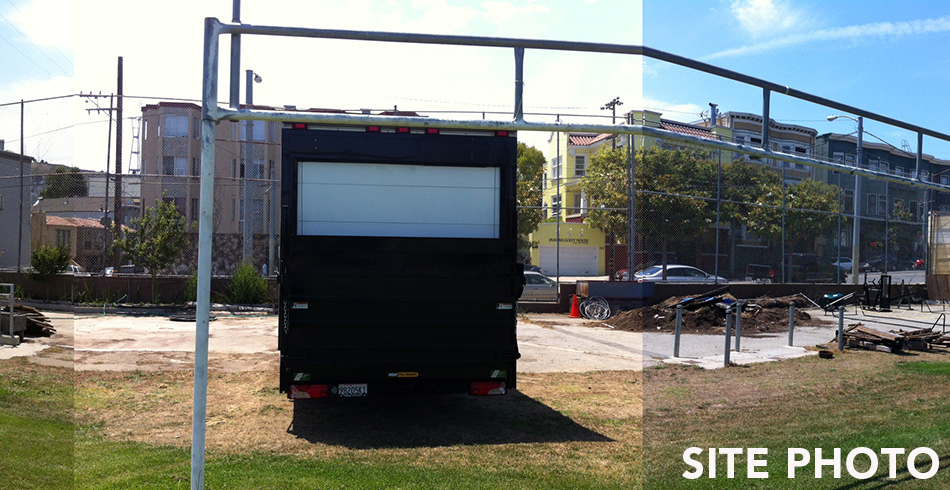
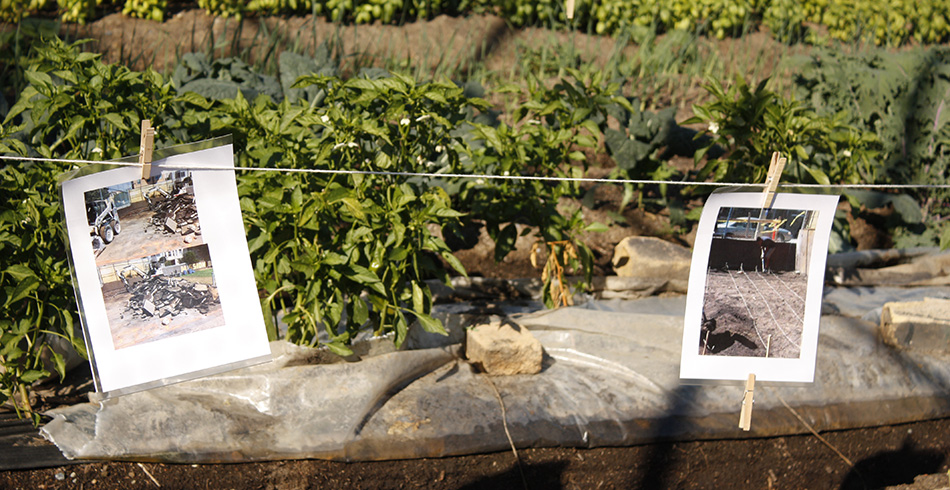
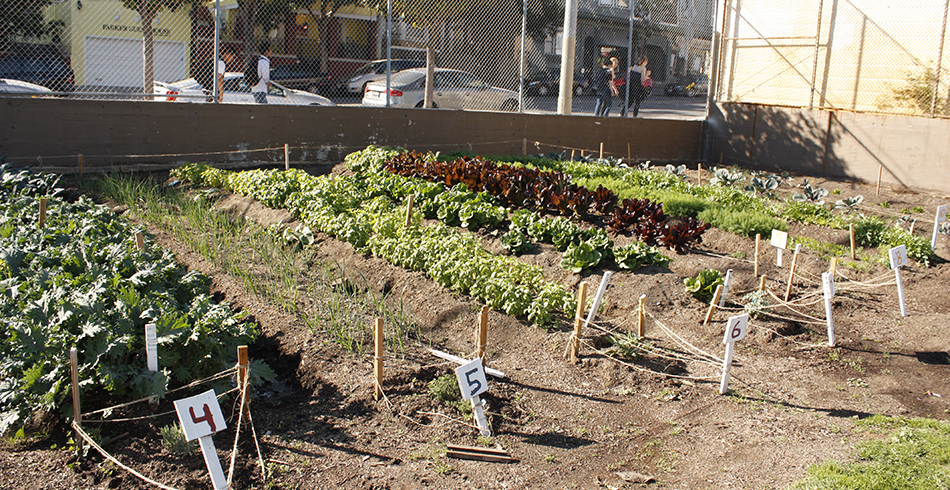
Packard Foundation Achieves Goal of Operating Its Headquarters at Net Zero Energy
Its official – The David and Lucile Packard Foundation Headquarters is the largest certified net zero energy building in the world. Once the clinking of the celebratory champagne glasses settles down, let’s consider what this accomplishment really means.
Let’s start with “net zero energy.”
EHDD’s goal was to design, build and operate a building that uses no more energy than could be produced on site over the course of a year. The metric by which we measured this target was “energy use intensity” (EUI) in kBTU/sf. Between July 2012 and July 2013 the building used 22 kBTU/sf – which is 58% less than a similarly situated, code-compliant building and 76% better than what a typical American office building uses per square foot. In that same time period, the roof-mounted PV system produced the equivalent of 26 kBTU/sf, so we actually came out net positive which allowed the Foundation to charge electric vehicles owned by their staff with carbon-neutral electricity.
The numbers alone are impressive, but perhaps most impressive is that we actually have the numbers at all. In 2013, it is still a small miracle when we retrieve trustworthy measured data on how our buildings are performing. The most powerful result of the quest to reach net zero may be how it shifts our focus towards real, measurable results and away from promises and abstractions.
What does it mean to be a “certified” net zero energy building?
The Packard Foundation earned its certification through the International Living Future Institute (ILFI) who is the sponsor of the Living Building Challenge program and the only certifying body for net zero energy buildings. Only a handful of buildings have been certified to-date, including EHDD’s IDEAS Z2 Design Facility. Their process required verification through review of metered data, as well as a host of supporting documentation demonstrating that the project is: a good neighbor (doesn’t block access to sun), location efficient (counteracts urban sprawl), inspiring and beautiful. Having a program that provides building owners with third-party verification of their accomplishment is an important milestone for net zero energy buildings. The ILFI is currently seeking out other building owners who may have certifiable projects to add to the list. In fact, the New Buildings Institute will release their 2013 survey of NZE buildings at the U.S. Green Building Council’s Annual Greenbuild International Conference and Expo in November in Philadelphia. I’ve seen a preview and it includes the Packard Foundation headquarters, but more importantly, they list more than 100 others that are “emerging” – meaning not yet operational or not yet verified including EHDD’s Exploratorium at Pier 15. These efforts illustrate the important and growing movement towards performance verification.
In this case, “largest” is not just a matter of bragging rights.
Zero energy buildings need to scale up – and fast – in order for us to achieve the economy-wide carbon reductions necessary over the next two decades and avoid the worst climate change scenarios. Both the State of California (through Assembly Bill 32 and the California Public Utilities Commission’s Energy Efficiency Strategic Plan) and the Federal government (through Energy Independence and Security Act of 2007) have heeded Edward Mazria’s 2030 Challenge and enacted legislation that requires all new commercial buildings to reach net zero energy by the year 2030. Therefore, the challenge before us is not just to design net zero buildings over the next two decades, but to figure out how to transform a building industry so that all buildings are built net zero by then.
For more information review the International Living Future Institute’s case study, the Packard-commissioned report “Sustainability in Practice: Building and Running 343 Second Street” or attend my presentation “Year One: The True Story of a Net Zero Energy Building” at Greenbuild 2013.
Brad Jacobson, AIA LEED® AP BD+C
Senior Associate
Flexible Architecture for a Cultural Landscape
The Presidio, a national park and a cultural landscape rich with natural, cultural and military history, demands a program for the public and a building that is suited to the park. In November, the Presidio Trust initiated a search for ideas for a new cultural institution on the former Commissary building site (currently occupied by Sports Basement) on Crissy Field.
EHDD teamed with the Golden Gate National Parks Conservancy to submit a concept proposal along with 15 other teams. Our team was selected, along with two other finalists, to participate in a summer-long competition to design a building for our programming concept, the “Presidio Exchange” (PX), featuring a 15,000 sq. ft. flexible event space for not one, but many cultural institutions.
Evident in falling audience and visitor attendance, old institutional models such as traditional museums or theaters are becoming outdated. The James Irvine Foundation published a study on how cultural institutions need to adapt. The study suggests that audiences prefer cultural events and art exhibits that are engaging and immersive.
Responding to this imperative and establishing a new 21st century model for a cultural institution, the Presidio Exchange is a cultural center that is more flexible, experimental, and programmed by multiple outside institutions. Envisioned are a wide variety of community events, from a Latino/a Art and Dance festival, to a Hack-a-thon for innovative technology, to a National Geographic event for children to learn about nature.
We are looking at architectural precedents like the Craneway in Richmond, CA and the Park Avenue Armory in New York, and successful landscapes like the Highline in New York and Millennium Park in Chicago. As a flexible space for many public programs, the Presidio Exchange is well-suited to its park setting, yet from an architectural standpoint therein lies the challenge.
Historically, the discipline did not use the words “flexible” and “architecture” in the same sentence. A building’s structure is, by nature, fixed. Programmatically, flexible spaces are also relatively new to the history of our discipline, but in order to be sustainable we need our buildings to be adaptive and resilient, serving a constantly shifting program, one that draws all types of people and serves the city’s large and small institutions.
The architecture of the PX reflects contemporary culture and values, just as it respects and reflects the past. In hopes of cutting down on waste and cost, and to address the history of the site, we have chosen to reuse 26,000sf of the existing structure, which was originally designed as a commissary—basically a military grocery store.
We have chosen to reuse the part of the commissary’s “Dry Storage Area” primarily because of its taller, wider-spanning structure, better suited to large events. This has proved a challenge, as we are grappling with the constraints of the existing structure, its seismic quality, and its ability to host larger stage-focused events. After quite a bit of study it is apparent that with a bit of adaptation, the old structure has the potential to provide the flexible space needed—and function as a formally remarkable contrast to the new portion of the building.
Lower carbon footprints, net-zero energy goals, and bio filtration gardens are examples of common sustainable design goals in EHDD’s projects. While we will always push for these traditional sustainable design components, these only address environmental issues, a fraction of what is needed for a healthy urban eco-system.
In the case of the Presidio Exchange, the Parks Conservancy’s concept for programmatic flexibility and the objective to include a diversity of local and international institutions are the most progressive sustainable aspects of the project. As a result, its flexibility also addresses socio-economic issues, and most importantly creates an adaptable and resilient institution, which moves with the ebb and flow of cultural exchange and demographic change.
The Presidio is technically termed a “cultural landscape” due to its history and various manmade transformations over the years. The architecture-related disciplines of planning and landscape architecture have been designing flexible, constantly changing public space for more than 20 years in a theoretical framework termed “Landscape Urbanism.”
So as we complete the architectural proposal for the commissary site, we must make the building akin to a landscape— flexible, constantly changing, adaptable, and open. Situated in a cultural landscape that has dramatically changed over the last 200 years, the Presidio has the perfect architectural design project to attempt to embody such a dynamic.
Sign the petition to let the Presidio Trust Board of Directors know that you support the Presidio Exchange!
Visit the Presidio Trust’s Former Commissary Site at Crissy Field website for more competition information.
Alex Spautz
Designer



How to Succeed in Architecture
Considered a threshold into the realm of job opportunities, the internship plays a crucial role in the genesis and direction of one’s career. I began my first internship when I was a senior at the University of California, Berkeley at the architecture firm EHDD. Because I was simultaneously interning and in college, I approached this experience as an educational opportunity; an outlook needed to extract as much as possible from these situations. It was ultimately a success; I am currently a full-time employee at EHDD. By embarking with an intellectual curiosity and ambition to learn, you have an opportunity to create a leverageable impression on your co-workers and gain further skills and knowledge.
To achieve this growth, it is extremely important to consistently move outside of one’s comfort zone. It is easy to sink into the monotony and comfort of the familiar, and extremely hard to force oneself to step into the entirely unknown. The fear of failure or embarrassment often trumps our desire to succeed – and will return little to no significant growth. But this is an internship – your employer isn’t expecting you to be able to perform at the level of someone who has been working full-time for 10 years. Now is the time to push the boundaries of your comfort and take on challenges and struggle to meet them. If you fail, not only have you learned from your attempt, but will learn from the failure itself. If you succeed in any degree, you prove that you can handle uncertainty, and can learn and adapt quickly to challenging situations.
One of the first tasks I received as an EHDD intern was the design of a sun shade to minimize solar gains through southern exposure glazing. The design team I worked with was small, and the project design reviews were held with the team including one of the firm’s principals. Although I had little real experience designing shading structures, I knew this was an opportunity to showcase my skills. I stayed late that entire week, drawing shading masks and building a full-scale mock-up of what I designed. When the project review came around, I exceeded expectations. Not only did I have proof of the structures efficiency and performance, but also an enormous full-scale model illustrating its geometry rendered in ten feet of foam and cardboard reality. Through a presentation of my work, and the resulting dialogue, I was able to directly interact and learn from the principal and my co-workers. Despite my fear of failing with an embarrassingly large full scale model, I excelled with little direction. This certainly created a memorable impression on those around me and helped remove some of the distance between myself and my co-workers.
That model lived in the office for a couple of months – often becoming the impetus behind meeting more co-workers. This eagerness to learn and better oneself will be clearly perceived by your employer, and should serve to foster relationships. Many of your coworkers could be considered experts in their field – placing you in the midst of an extensive knowledge bank. Take any opportunity you can get to interact with them, ask them questions incessantly as this is the only way learn. For some, this constant inter-personal interaction will be hard, but again, step outside of what you consider comfortable and you will grow. Making relationships is an extremely valuable by-product of stepping into the unfamiliar and can be leveraged to transition into full-time employment. When it was time for my internship to end, I had a bevy of co-workers willing to help me find full time employment. Those I had demonstrated my ambition and aptness were happy to write recommendations, put me in contact with connections at other firms, and vouch for my transition to full-time within EHDD. Without these relationships I would not be working full-time at EHDD today. And without stretching myself past what I already knew, I would not have created the positive impressions that would ultimately get me hired.
If at the end of your internship you are not immediately offered a job, use the impressions you made and the relationships you formed to facilitate other job leads and personal recommendations. And with myself as an example, definitely do not give up on the company where you interned. If you made the right impressions and had the right attitude, it just may be a matter of timing.
Matt Bowles
Designer
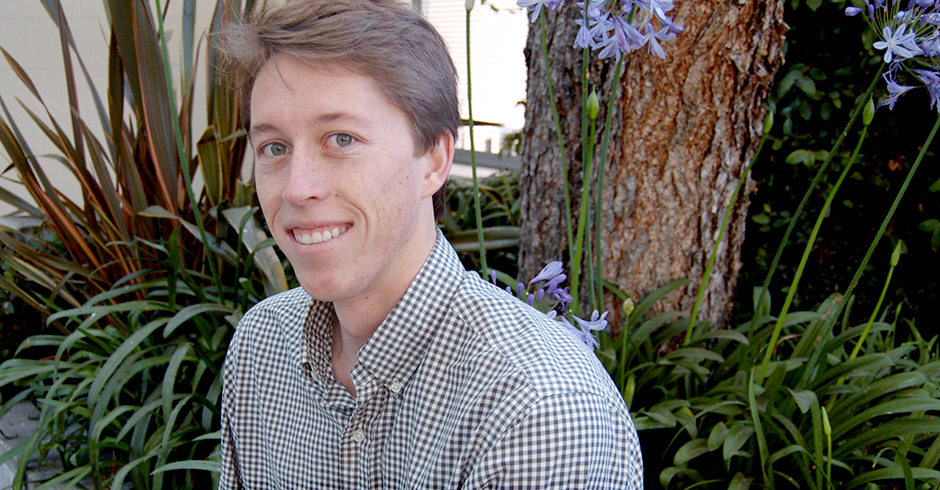
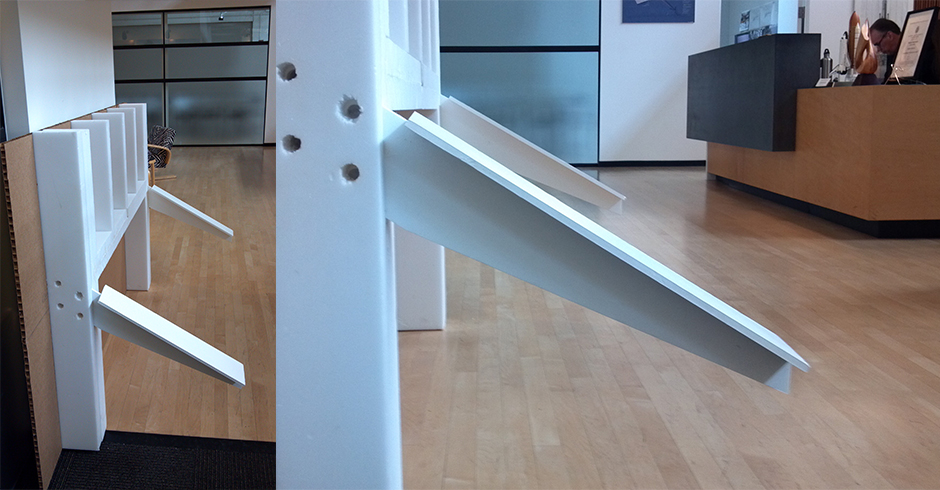
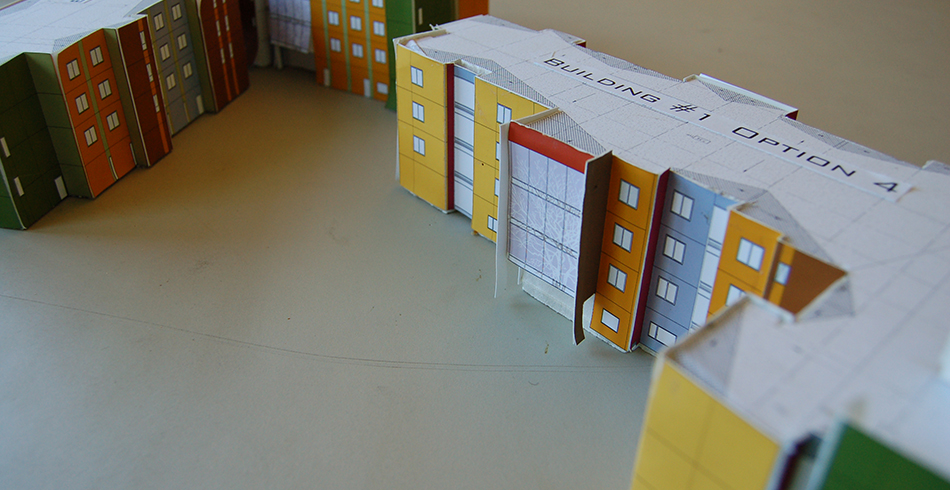
Art, Architecture and Science
The Betty Irene Moore Natural Sciences (BIMNS) Building at Mills College has been highly praised. It exceeded expectations with its women in science installation, building resource monitoring display and rainwater collection system, for which it earned a LEED® Platinum certification. But the term “sustainable” hardly does the building justice, diluted as it has become from overuse as an industry buzzword. Let’s call BIMNS “suSTAYnable” instead, since it’s one of those special, inviting spaces that makes you want to, well, stay. In addition to the long list of innovative design strategies and building features, the project has accomplished something beyond what can be ticked off on a LEED scorecard. The environment nurtures a pleasing quiet; it is chic and elegant, yet strong—think Michelle Obama at an Inaugural Ball. This texture of sophistication and rigor is brought about only by the more mysterious feats of design.
The building owes part of its je ne sais quoi to the legacy of the campus on which it sits. The present day campus was founded in 1871 by Cyrus and Susan Mills. From the Second Empire style of Mills Hall (a California Historical Landmark), to Julia Morgan’s iconic El Campanil bell tower, to the Spanish Colonial Revival buildings designed by Walter H. Ratcliff, Jr., the Mills campus offers an archaeological insight into the history of California architecture. EHDD became privileged to work on the historic campus in the 1980s under the trusted guidance of founding principal, Peter Dodge. During a period when the college had no acting campus architect, Dodge led the charge on the completion of the Aron Arts Center, Olin Library and the restoration of Mills Hall and Olney Hall, among other endeavors. History has accumulated naturally on this campus; it does not aggressively cling to legacy, nor is it smothered by the cold, blaring progress of technology.
Situated on the Southeast edge of Holmgren Meadow, the BIMNS building stands in respectful dialogue with the oldest building on campus (Mills Hall). Decidedly contemporary without being flashy, BIMNS gives a much needed facelift to the entrance of the science hub of the campus. There is no mistake that this is a green building; the color ushers students, faculty and visitors in and out of the building’s doors via passage under a vine-covered trellis.
Inside, there is a resource monitoring system that displays the building’s energy usage, and a rain water collection tank in the courtyard beyond. The rainwater collection serves a very functional purpose, but there’s an art to it too. A sculptor was commissioned to design the bronze leaves that guide water down multiple cascading falls before being collected in the tank. Back inside the building, a spectrum of bright colors is tossed onto one of the large lobby walls, filtered through dichroic glass panels in the skylights. This pattern will shift throughout the day and year, depending on the sun’s position. It’s a pragmatic design unafraid of creative flourish. It responds elegantly to logistical questions, while remaining deeply concerned with the aesthetic, the ethical, and the holistic.
The front lobby also houses the art installation entitled Women Hold up Half the Sky. Karen Fiene (campus Architect , former EHDD principal and its first female president) explains that the exhibit “was created both to educate students about the great women leaders in the sciences and also to present mentors, Mills alumnae, who are currently in leading roles practicing as scientists across many allied disciplines.” The successes of Mills’ alumnae roll by on one monitor, while the projection above features the silhouettes of influential women of science. Contemporary media is utilized to look back in time with the intention of inspiring the young women scientists of our future. Fiene explains that part of the goal was to “challenge perceptions of women in the male dominated fields of the natural sciences”—a topic not unfamiliar in architecture. How fitting then, that two exemplary women leaders in their own field, Karen Fiene and EHDD principal in charge Jennifer Devlin, contributed so much to this building, on this campus that is also home to six Julia Morgan projects.
The BIMNS building is the link between the quad at Holmgren Meadow and the flourish of scientific inquiry housed in the buildings to the east, but that’s not all. The interior balances the demands of state of the art labs with environmental responsibility; quiet and comfortable classrooms with gathering spaces that encourage interaction. Furthermore, BIMNS is truly suSTAYnable, fostering a lasting interplay not only amongst its users, but between the fields of architecture and science, history and future, modesty and innovation, sustainability and art.
Braden Marks
Project Assistant at EHDD and a third-year MFA Candidate in the Creative Writing program at SFSU
