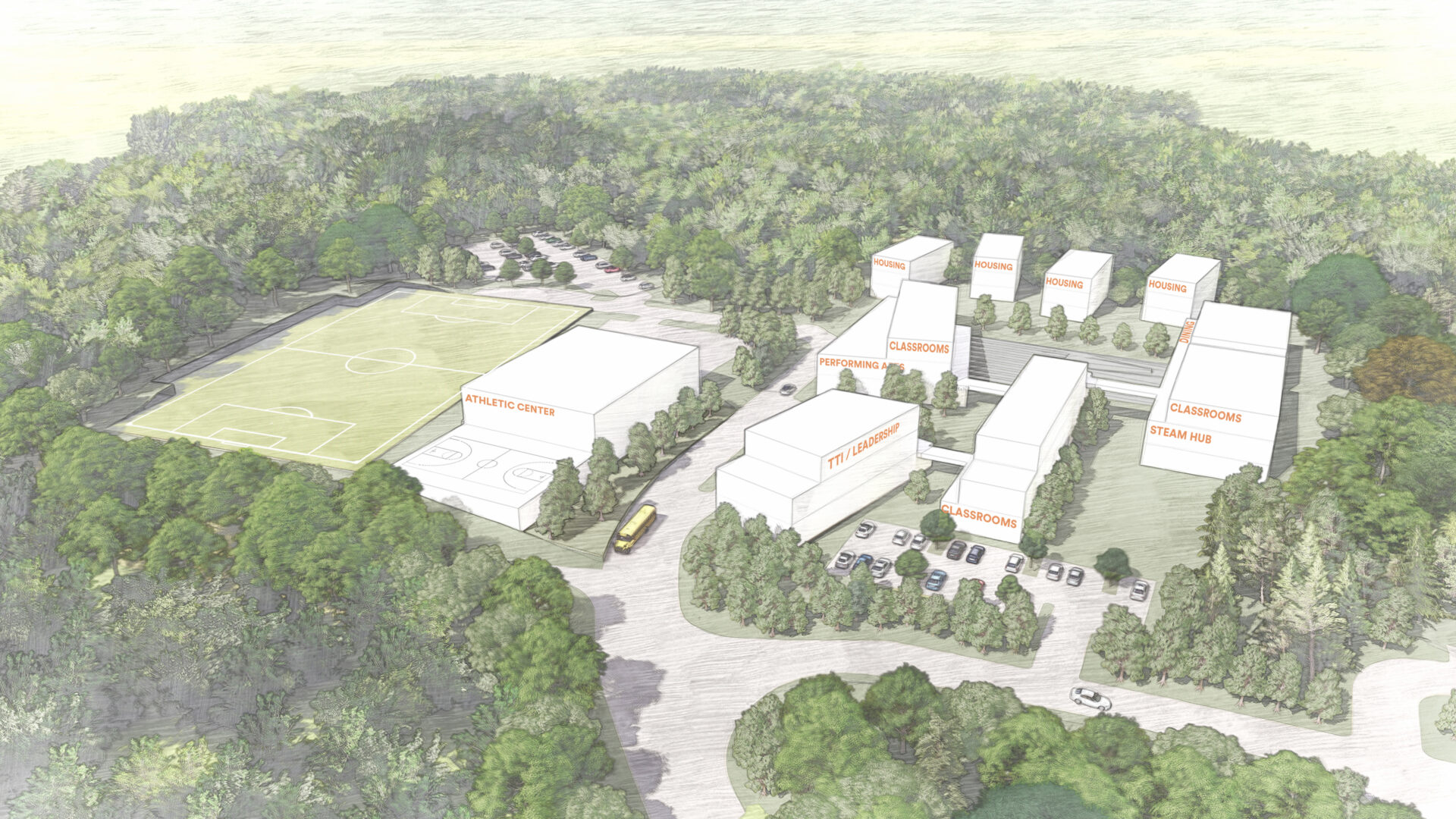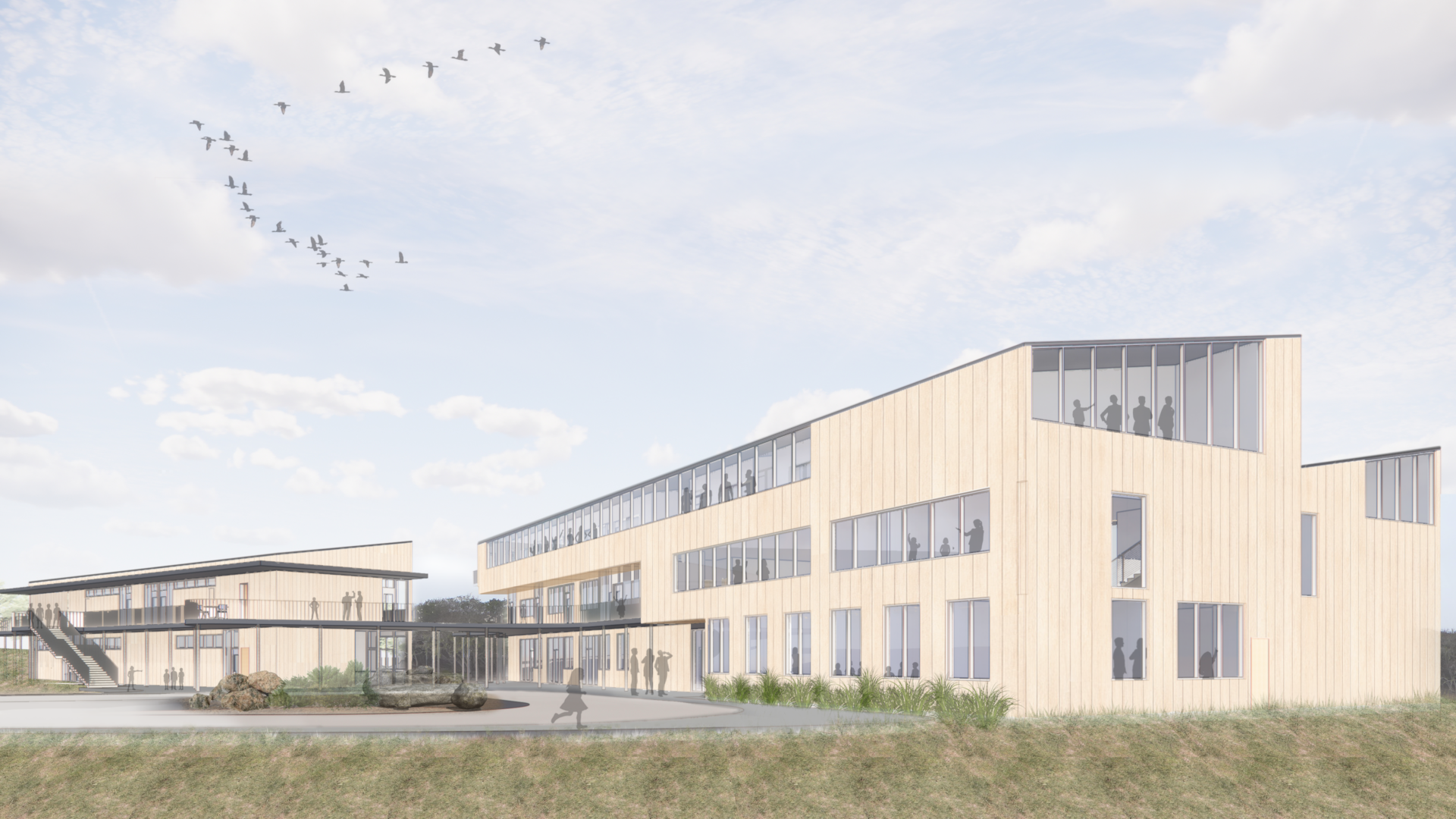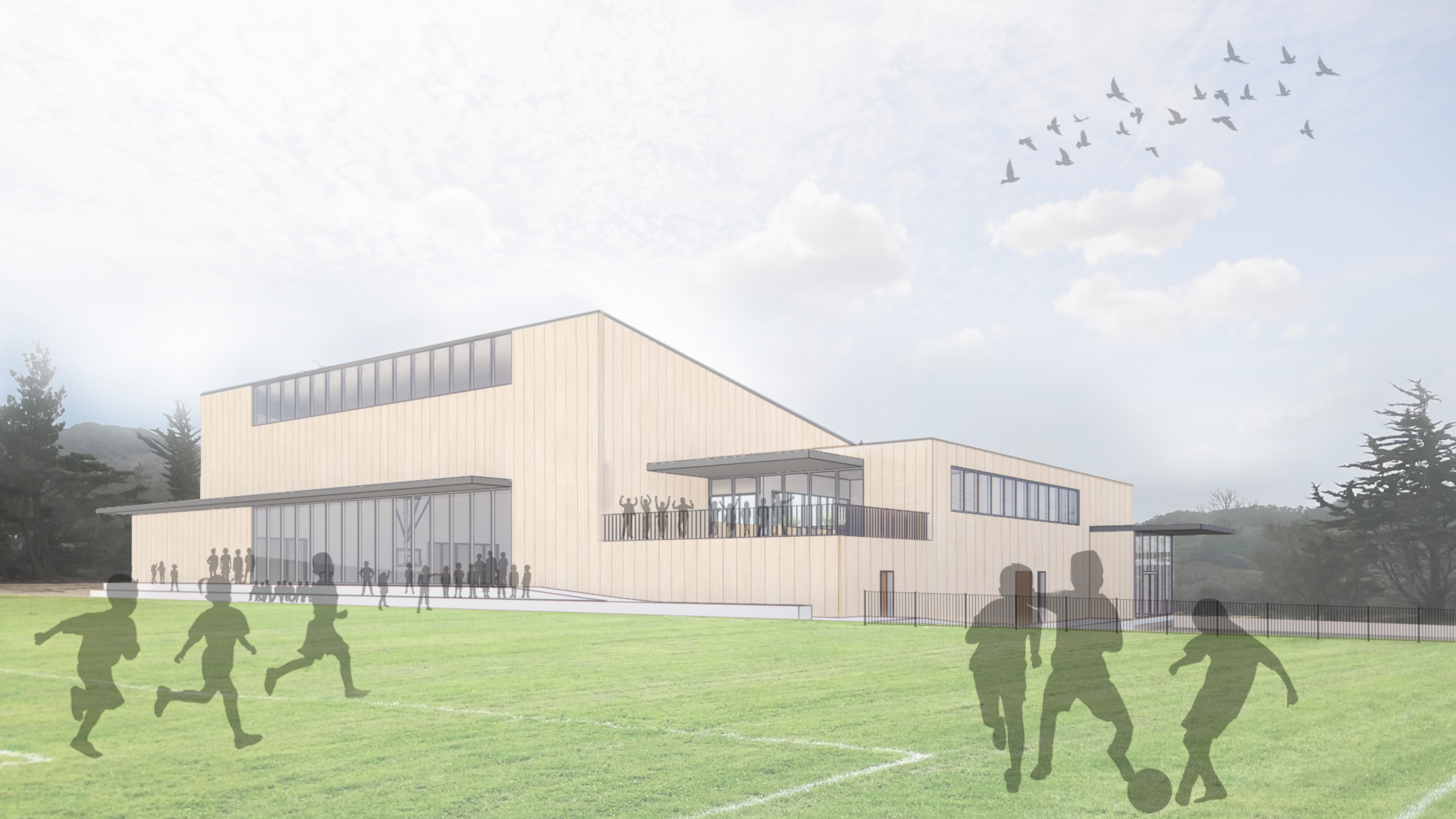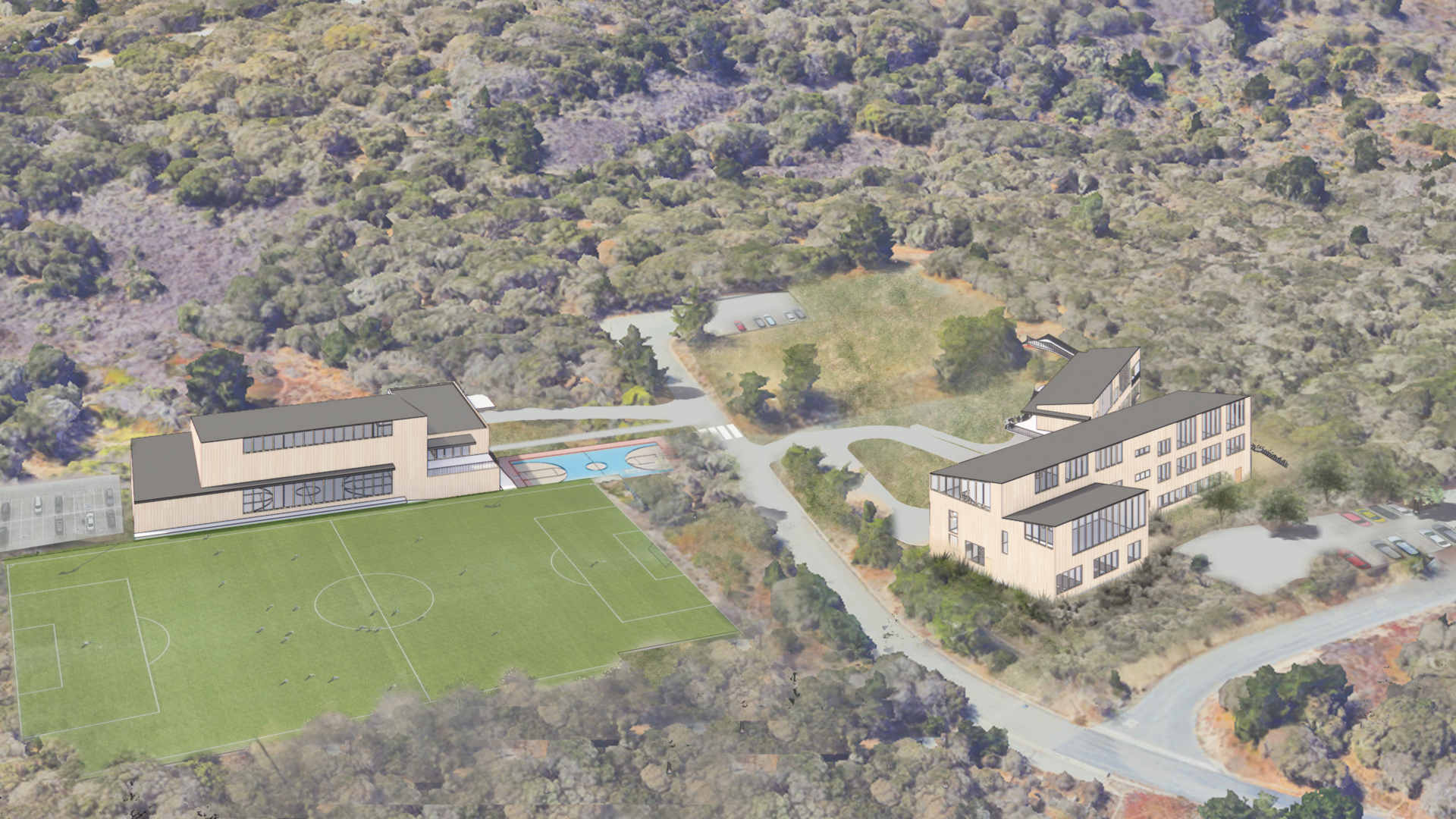Chartwell High School Campus Plan
Seaside, CA
Beginning with site analysis and intensive meetings with the school’s instructional leadership team, EHDD worked to develop a campus space program and site plan for a new high school, boarding facilities, and teacher training institute. The resulting framework, envisioned to be built out in multiple phases, was designed through the lens of the student experience to empower deep learning, inspire creativity, and promote connection to place and community.
Multiple buildings that frame a variety of outdoor spaces work together to create a cohesive campus that is intimately connected to the natural environment. A range of indoor and outdoor environments empowers each student to find a place that fits their needs in the moment, supporting focused learning, personal well-being, a sense of community, and opportunities for students to access their exceptionalities. This framework also captures the commitments and aspirations for a forward-looking sustainable campus that takes advantage of Chartwell’s unique location within the coastal oak woodlands.
Chartwell School
60 Acres
Campus Plan



