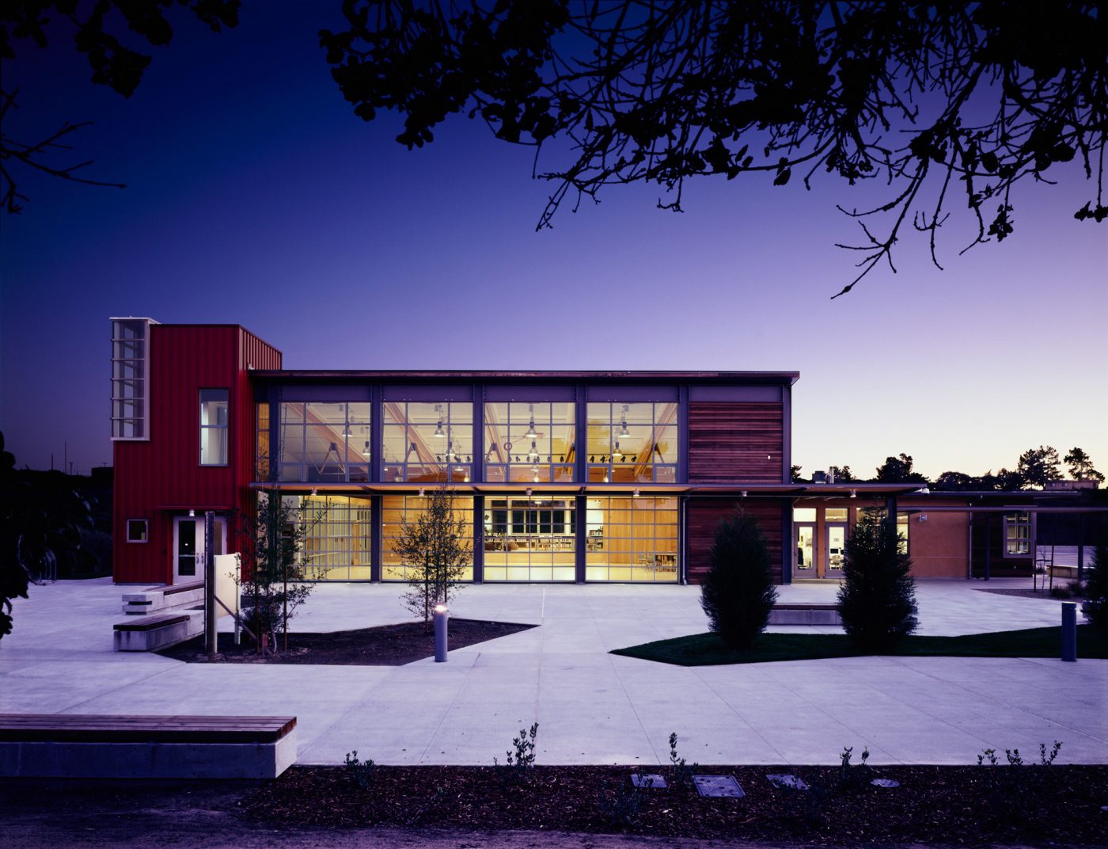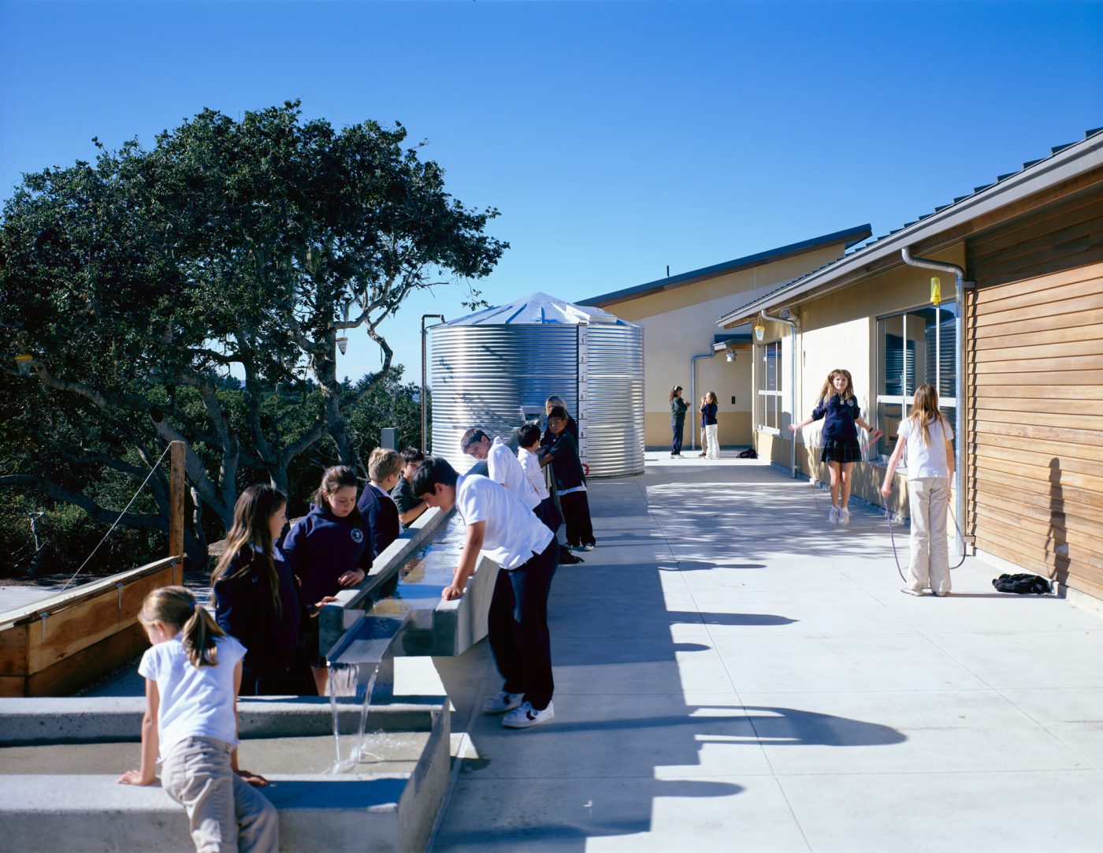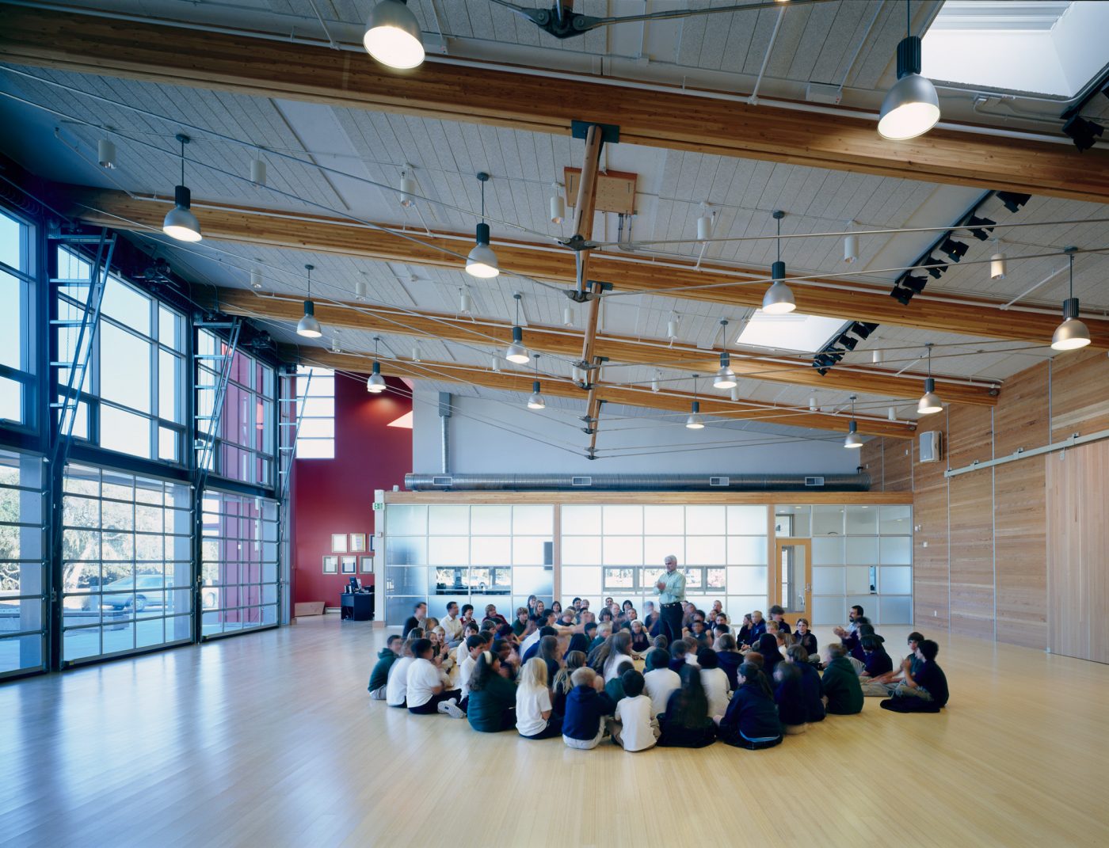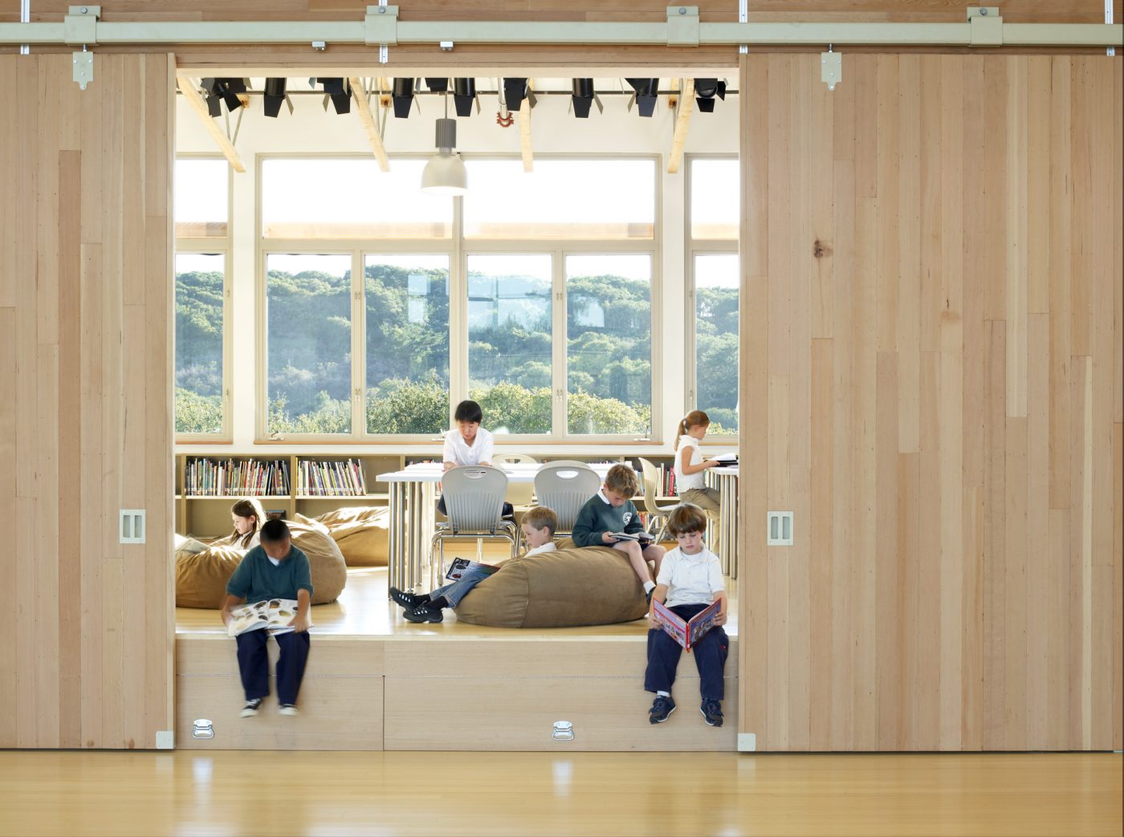Chartwell School
Seaside, California
The shared vision for the new Chartwell School campus was to create an exceptional, high-performance learning environment for children with learning variations. The result of a collaborative effort between users and the EHDD design team is a campus that takes full advantage of its hillside site overlooking Monterey Bay, integrates proven strategies to improve learning, and functions as a teaching tool about sustainability–all while dramatically reducing environmental impacts.
The school’s design enhances learning by making wayfinding intuitive, clean, and aesthetically pleasing. The facility is organized around two connected courtyards with outdoor circulation space. Shapes and forms underscore the ideals of play, study, and collaborative learning. The building accommodates active spaces, quiet spaces for large and small group education, outdoor art spaces, a science garden, and trails through the native coastal oak woodland.
This LEED Platinum building uses photovoltaics to generate as much energy as it consumes–resulting in a zero-energy building. Extensive daylight monitoring ensures that every room in the school is fully day-lit, so virtually no electric lighting is needed. Additionally, rainwater collected in a cistern onsite is the main water source for the school.
Chartwell School
21,227 sf
2007 Environmental Award - US Environmental Protection Agency
2007 Honor Award, Energy & Sustainability - AIA San Francisco
2007 Green Apple Award - Collaborative for High-Performance Schools
2007 Best Overall - Flex Your Power
2007 Western Regional Award for Energy Efficiency - US Environmental Protection Agency
2009 Top Ten Green Building - AIA Committee on the Environment
2009 Liveable Buildings Award - Center for the Built Environment, University of California at Berkeley
Net Zero Electrical Building
LEED Platinum Certified - US Green Building Council
Michael David Rose
Architecture
Interior Design



