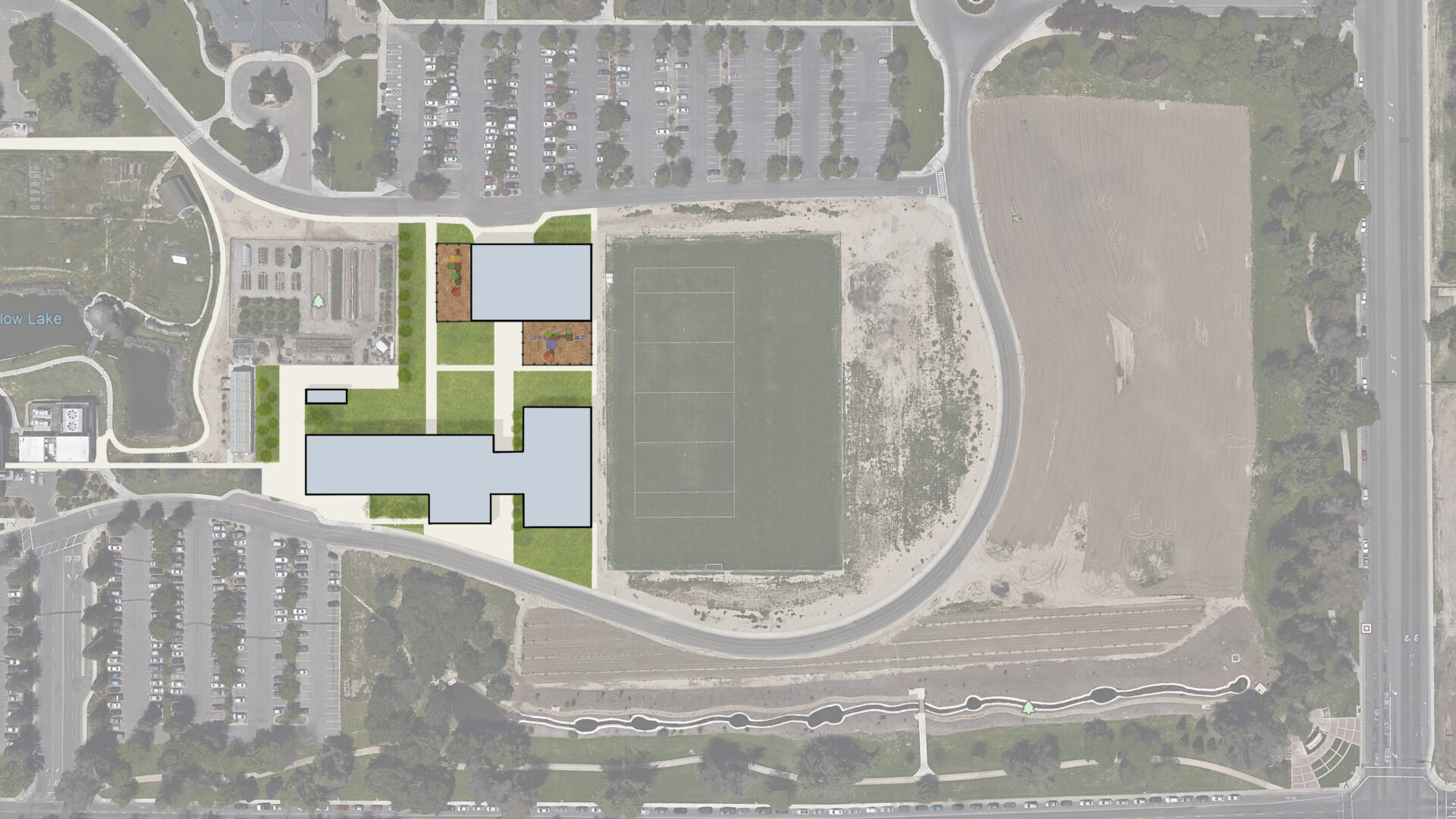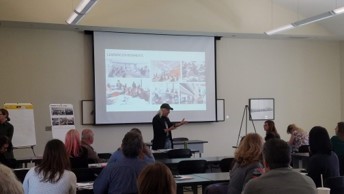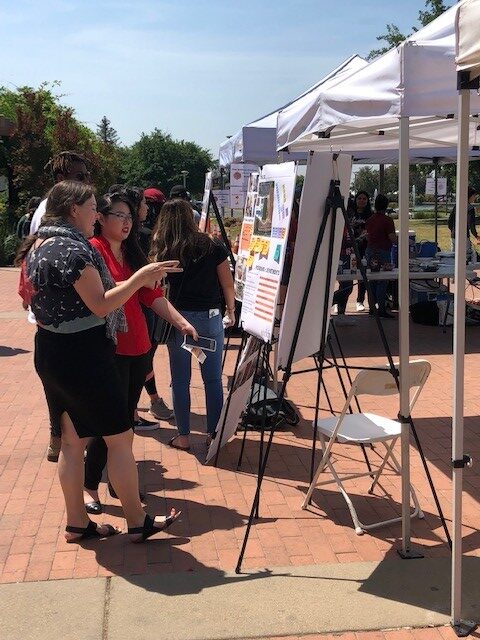Classroom II & Child Development Center Feasibility Study
Turlock, CA
Classroom Building II will be the flagship project as the CSU Stanislaus Campus extends east. Collaborative, experiential learning drives the vision for Classroom Building II. Specialized teaching labs maker spaces and collaborative hubs enable high-impact practices that support’s CSU Stanislaus’s unique student body, including a high percentage of commuting and first-generation students. Flexible general classrooms are designed to minimize the separation between students and faculty members and encourage discussion and group work. Meeting and gathering spaces throughout the building encourage students and faculty to meet and cross paths. To support the many commuting students to the campus, multi-use study and waiting areas are provided on every level to support students between classes. The building and space program was designed through a collaborative stakeholder programming effort involving students, faculty and CSU Stanislaus leadership. Clear goals emerged including strategic curricular developments, cross-disciplinary synergies and promoting student success. This new Classroom Building will be the academic heart of the Stan State Campus.
The Child Development Center will serve as a high-quality “model” teaching and learning laboratory site for the community, university, students, children, and their families. It will be used for theory courses with observational and applied content, lab application courses where students learn child guidance, assessment, case-study analyses, language development, and social cognition as well as research courses that inform students about children’s development. The CDC should be designed to accommodate optimal teaching and learning environments, including ample access to daylight and seamless indoor-outdoor connections creating a healthy work and learning environment for all users.
California State University Stanislaus
143,732 gsf
Feasibility Study


