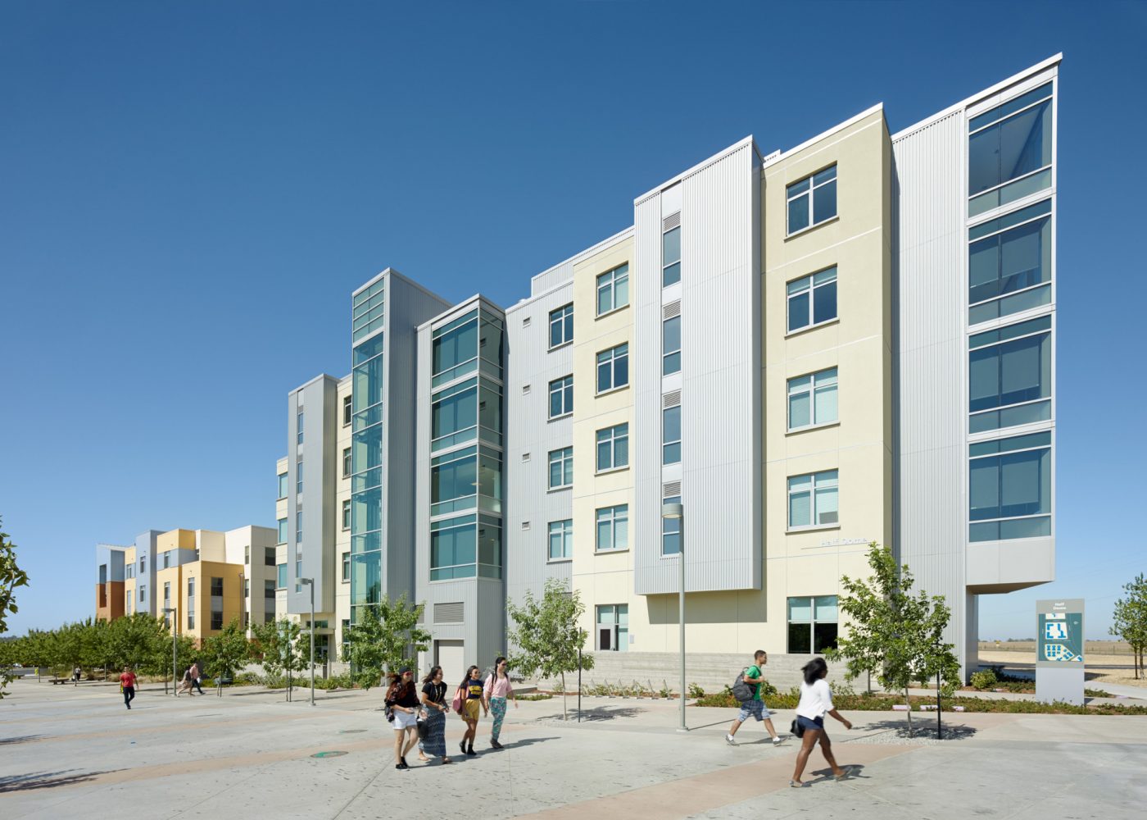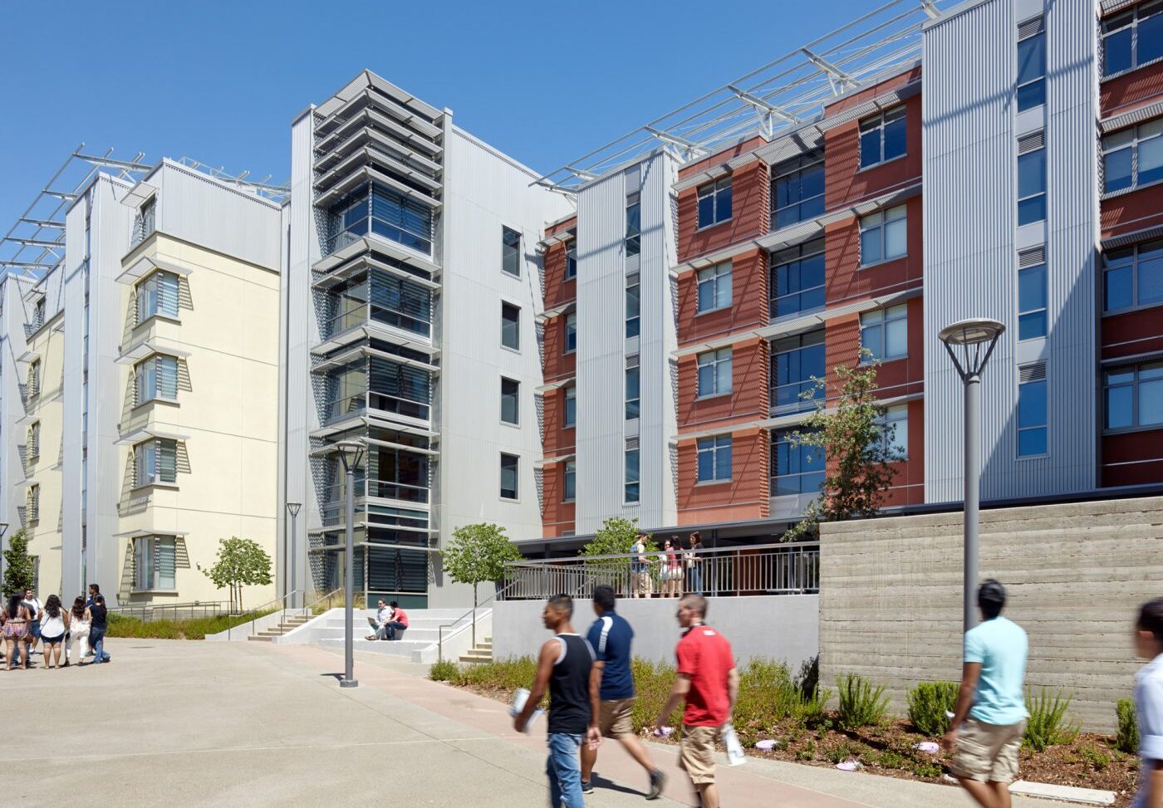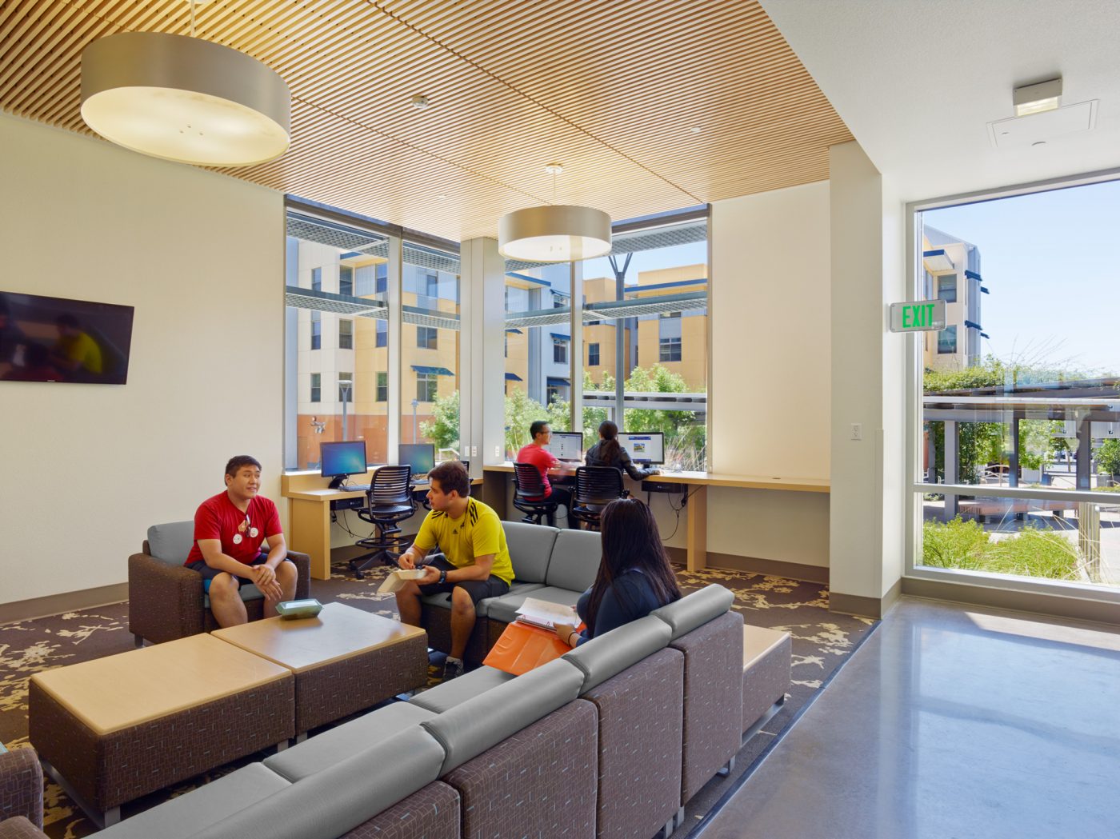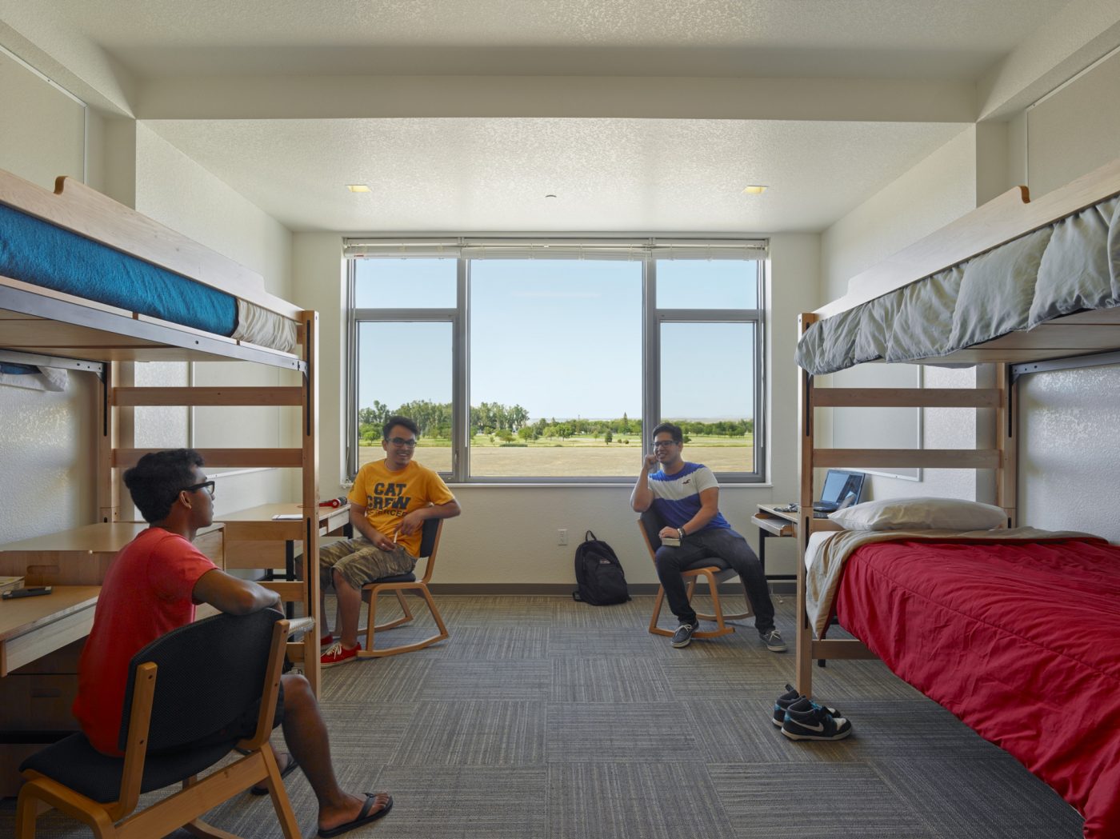UC Merced Housing 4: The Summits
Merced, California
Housing 4: The Summits is a new student housing project, part of the University of California, Merced’s ongoing campus development and expansion. It houses over 350 students, primarily first-year students, and is located immediately adjacent to the main academic campus. The project is designed to foster a sense of community throughout the building by providing a series of shared spaces at different scales. Small clusters of dormitory rooms and shared public space serve as intermediary “block” communities between the dorm room and the larger floor neighborhood. This configuration facilitates social interaction and student integration into the campus community. Additionally, these “neighborhoods” provide significant user flexibility as each floor and each building wing is nearly self-sufficient.
In addition to its residential program, the project incorporates public gathering spaces and amenities at both the building scale and the smaller “neighborhood” scale. On each floor, studies provide smaller, quiet nooks and also allow light and views into the ends and midpoints of the corridors, while central lounges become larger community spaces for interaction and socializing. Each lounge occupies a central, iconic location in the building and takes on an architectural character distinct from the housing blocks, lending variation, and transparency to the building façade. A shared public program on the ground floor serves to activate the courtyard, which connects the new housing to the existing residential development.
University of California at Merced
110,000 sf
2015 LEED Platinum
Bruce Damonte
Architecture
Interior Design
Planning & Urban Design



