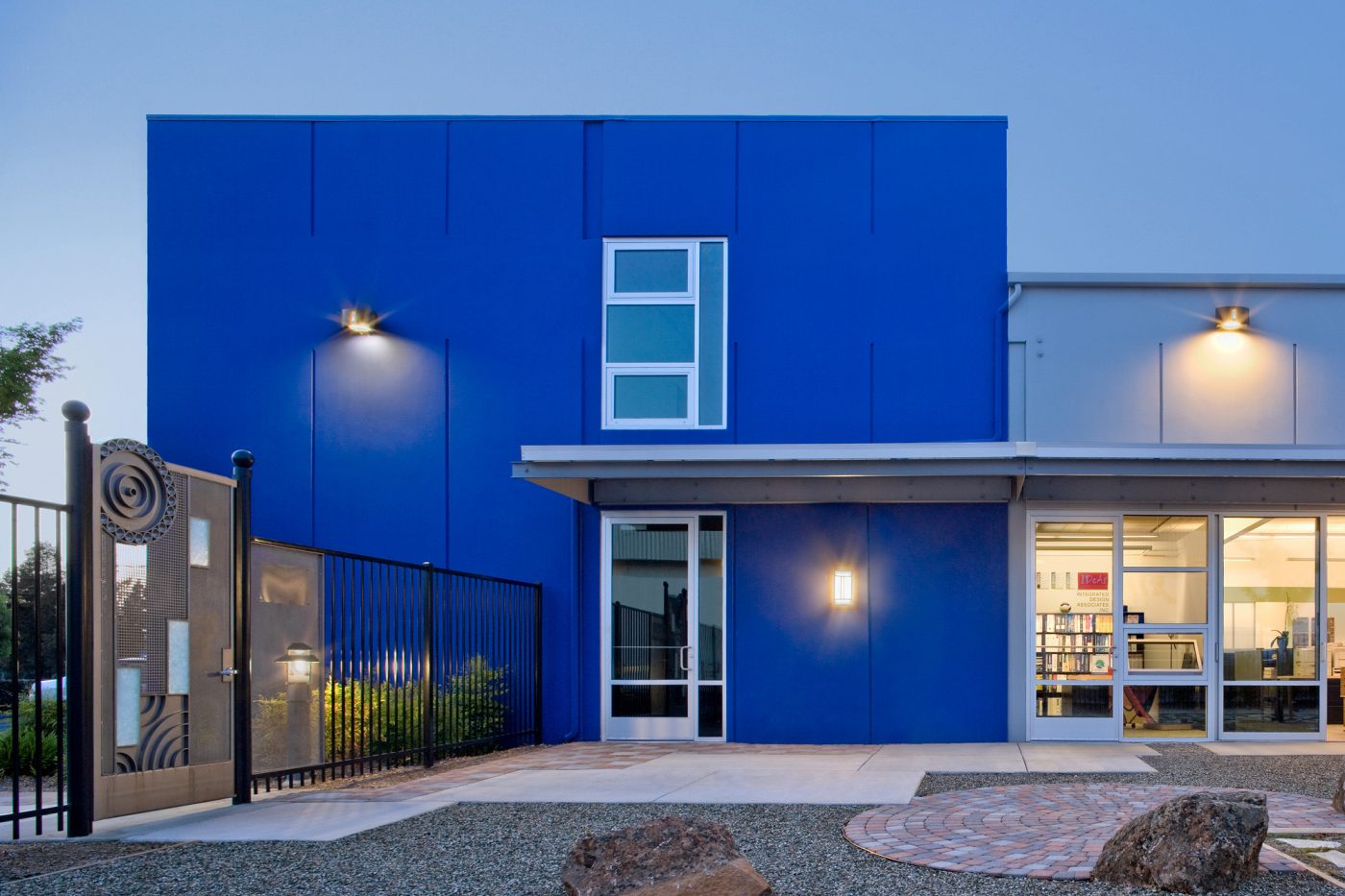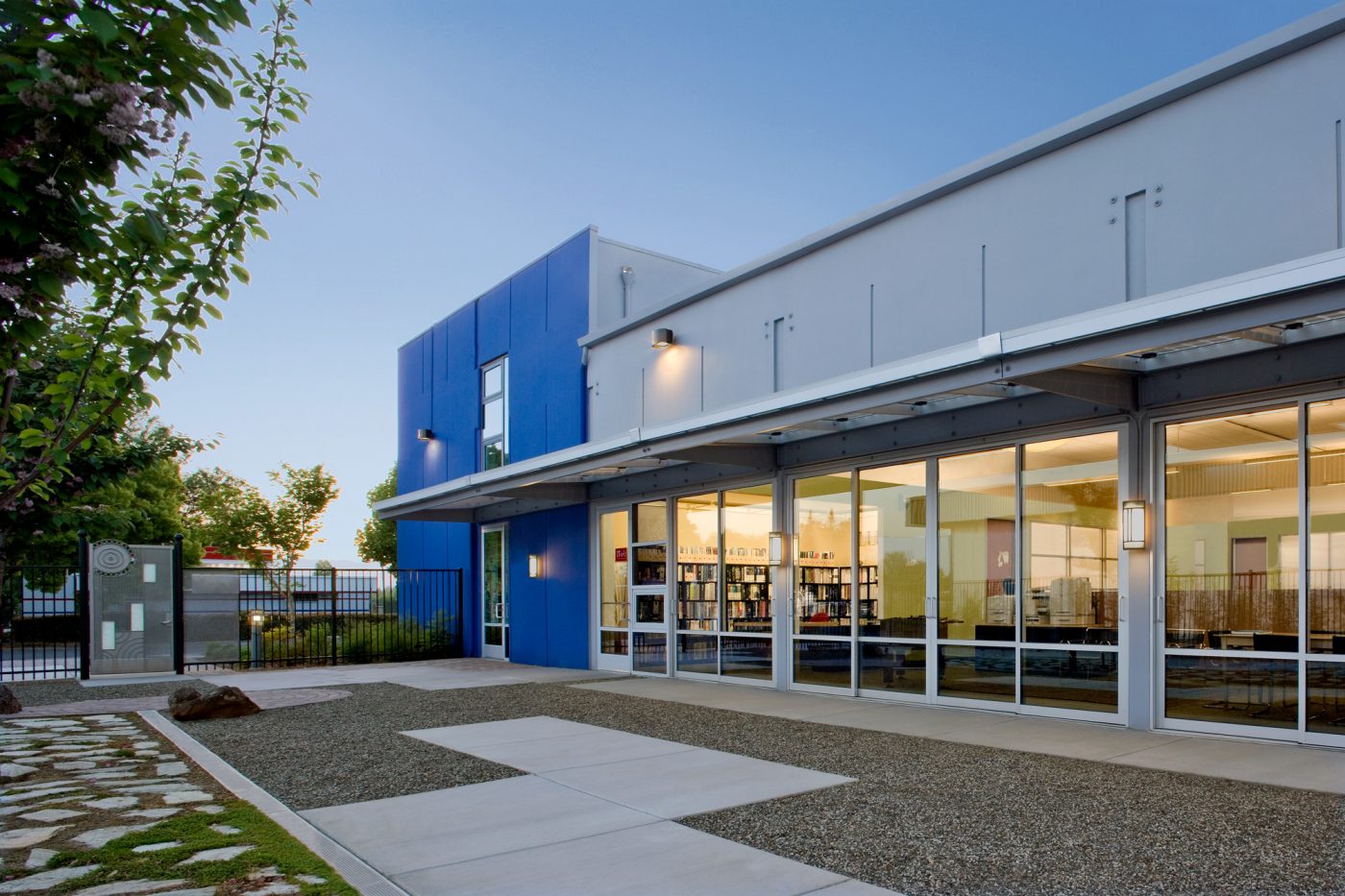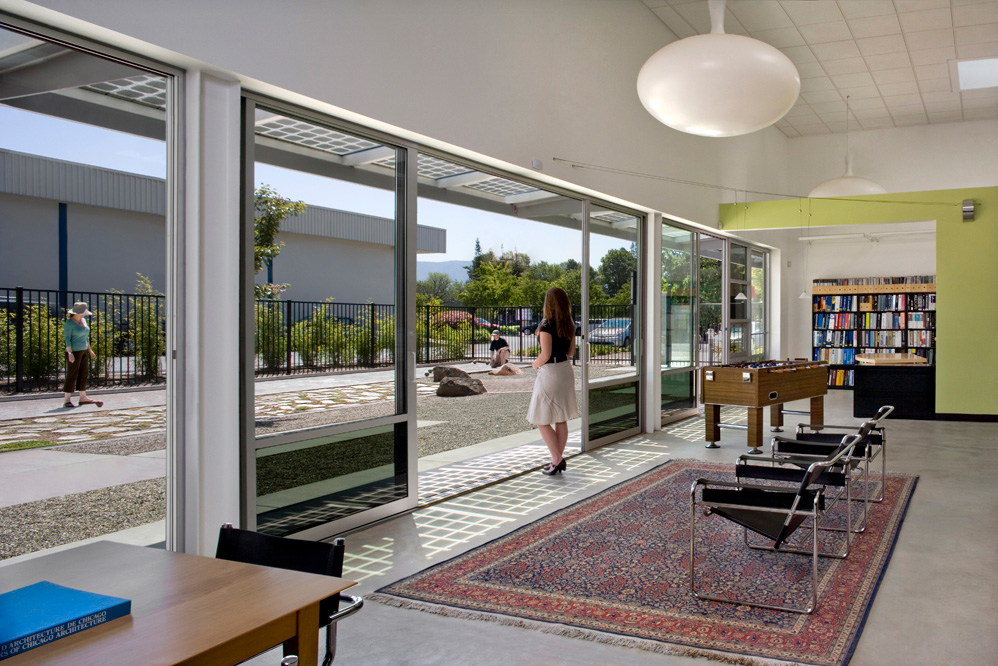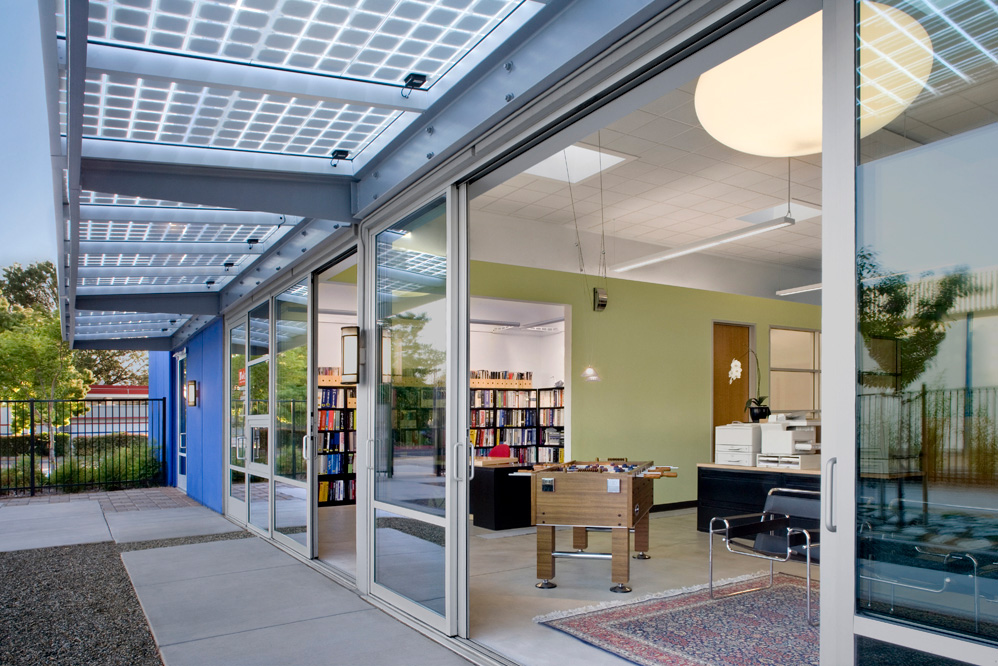IDeAs Office Building
San Jose, California
EHDD remodeled a 1960s office building into a highly-sustainable facility and a net zero energy building. The design allows for net-zero electrical consumption by reducing electrical use by two-thirds and providing the remaining power through photovoltaics. The building provides a comfortable, flexible working environment for electrical engineers, with a design lab to test and develop electrical systems. Innovative storage space improves document storage, and a shaded outdoor work area connects to a garden. Daylight eliminates the need for electric light in 90% of spaces, and architectural sunshades control glare and reduce heat gain.
The IDeAs Office Building was one of the first two projects to achieve the International Living Future Institute’s Net Zero Energy Building Certification; the IDeAs Office Building set the bar for cutting edge, net zero energy development.
IDeAs
6,557 sf
2012 Net Zero Energy Building
David Wakely
Architecture
Interior Design



