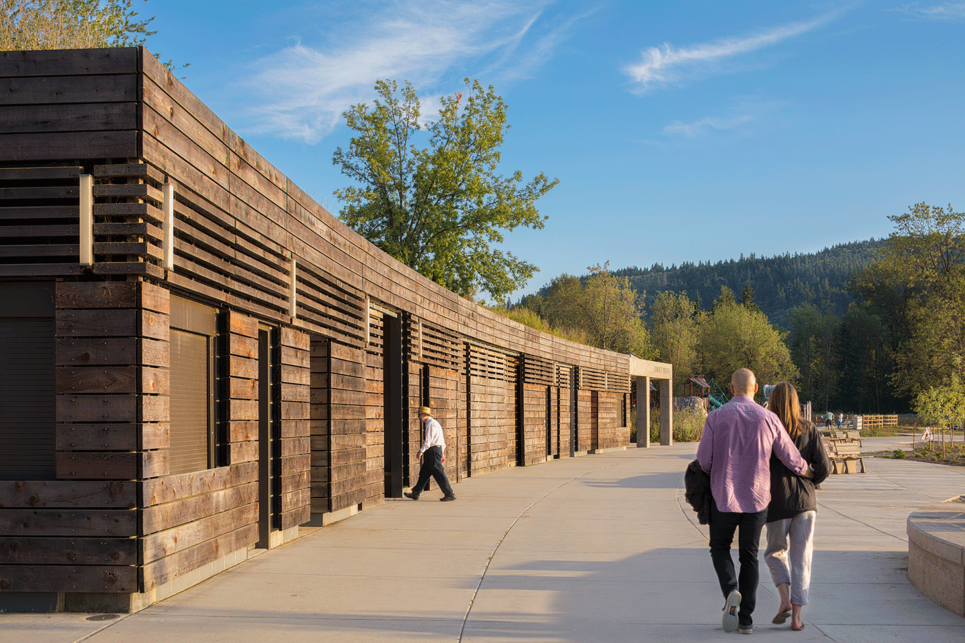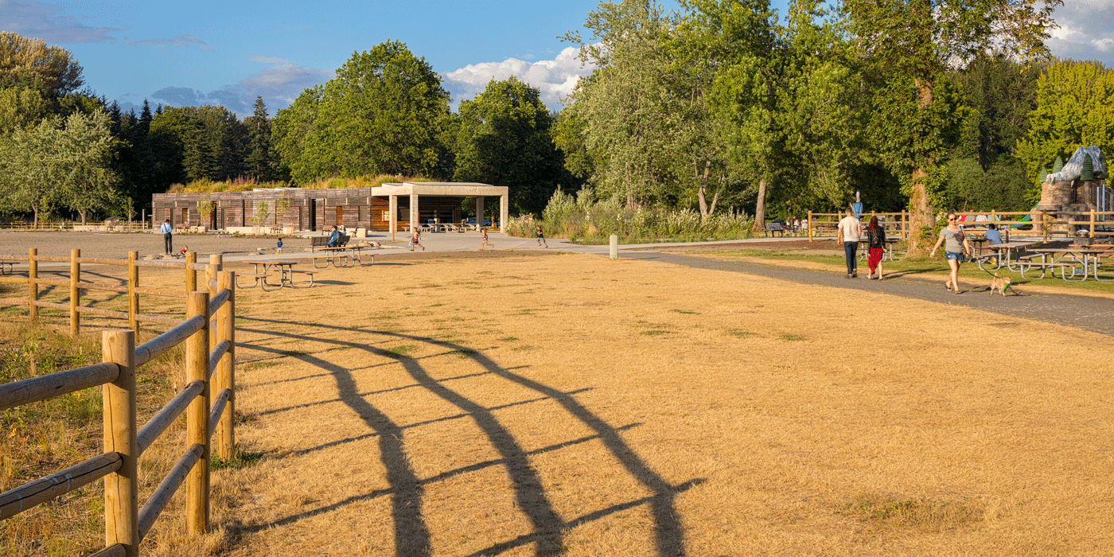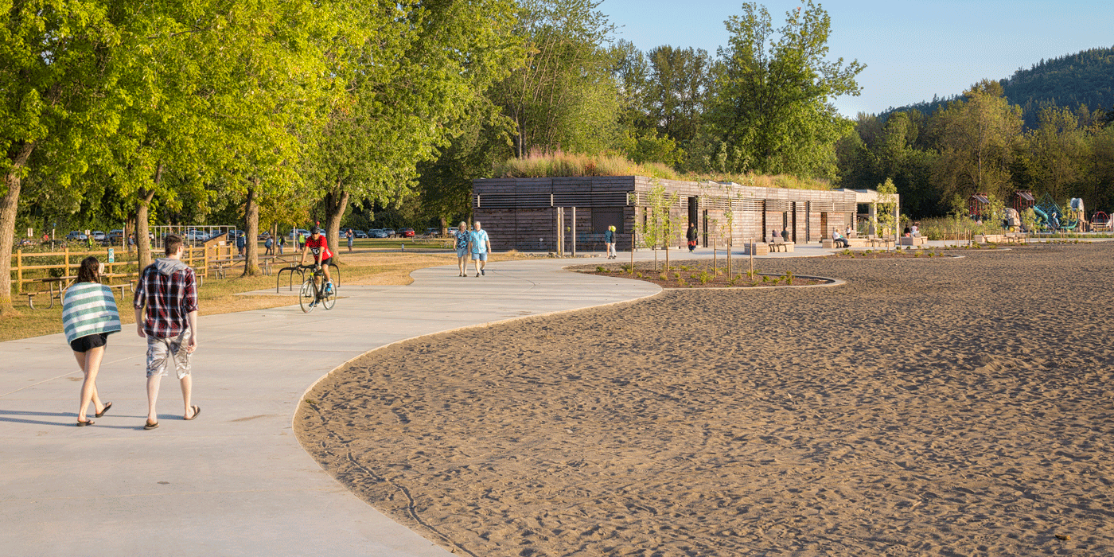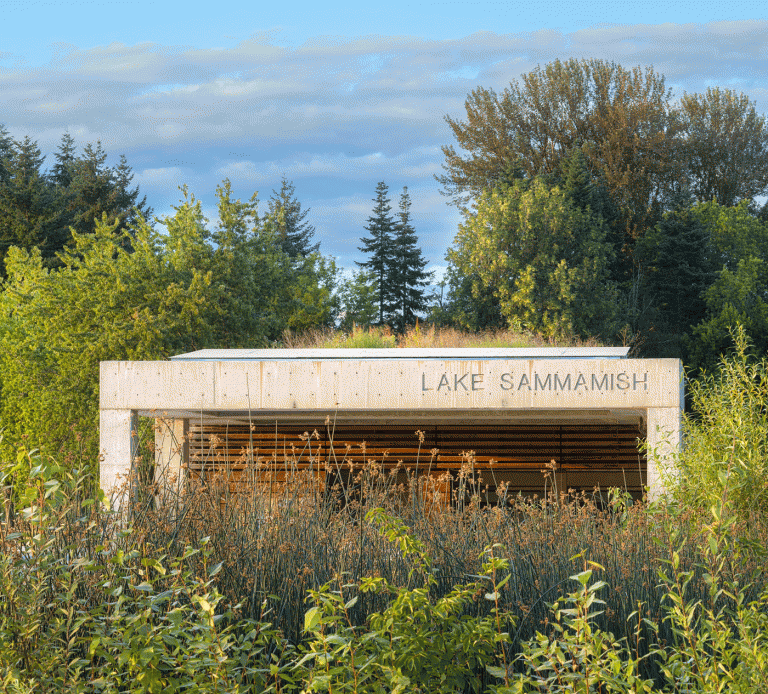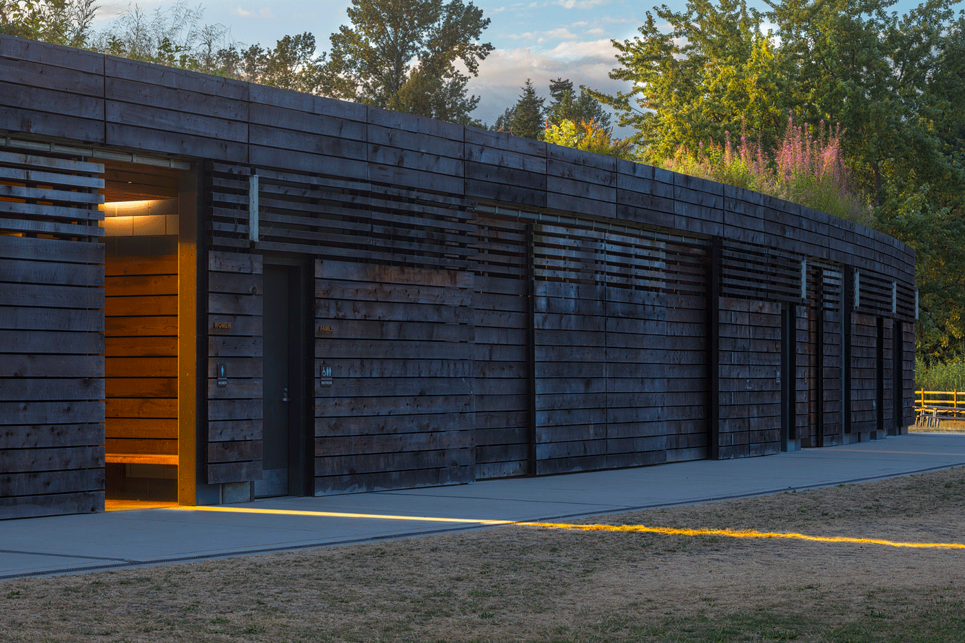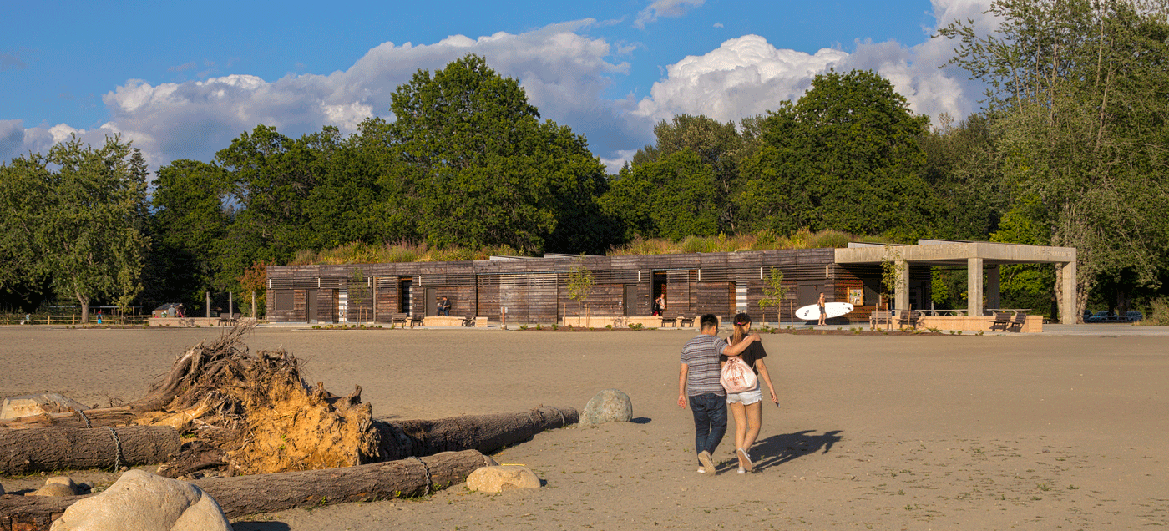Lake Sammamish State Park Bathhouse
Issaquah, Washington
The goal of the Washington State Parks and Recreation Commission was for the revitalized Lake Sammamish State Park was to become Washington’s signature park for the protection and celebration of natural areas within urban centers. When EHDD began work on the master plan, the 512-acre park was facing decreased usage while the surrounding population grew. The new master plan showcased regionally significant wetlands and wildlife habitats while enriching the lives of visitors and the surrounding people. The architectural and landscape design of the park utilizes a variety of structures, defined landscape elements, restored wetlands, and walking paths to weave the park together. The master plan created an iconic and sustainable vision for the park that provides a unique identity and a popular public space for the surrounding community.
The Lake Sammamish State Park Bathhouse was one of the first projects to be implemented from the master plan. A repetitive structure that utilizes recycled content concrete houses the building program. The green roof assembly integrates the structural concrete and incorporates native plants that are both drought-resistant and reduce the heat island effect within the park. The cladding of the structure is cedar salvaged from local buildings in western Washington. Stone found within the Issaquah Creek drainage basin, which runs through the park’s center, is used to pave the pathways and picnic shelters. The original plantings within the park were uprooted and replaced with one’s native to the area, helping to restore the local habitat.
Washington State Parks and Recreation Commission
5,430 sf
2017 AIA Washington – Civic Design Merit Award
2016 Architizer – A+ Award
2016 AIA Seattle – Honor awards for Washington, Honorable Mention
2008 AIA Seattle – What Makes it Green Award
Ed Sozinho
Architecture
Master Plan
New Construction
