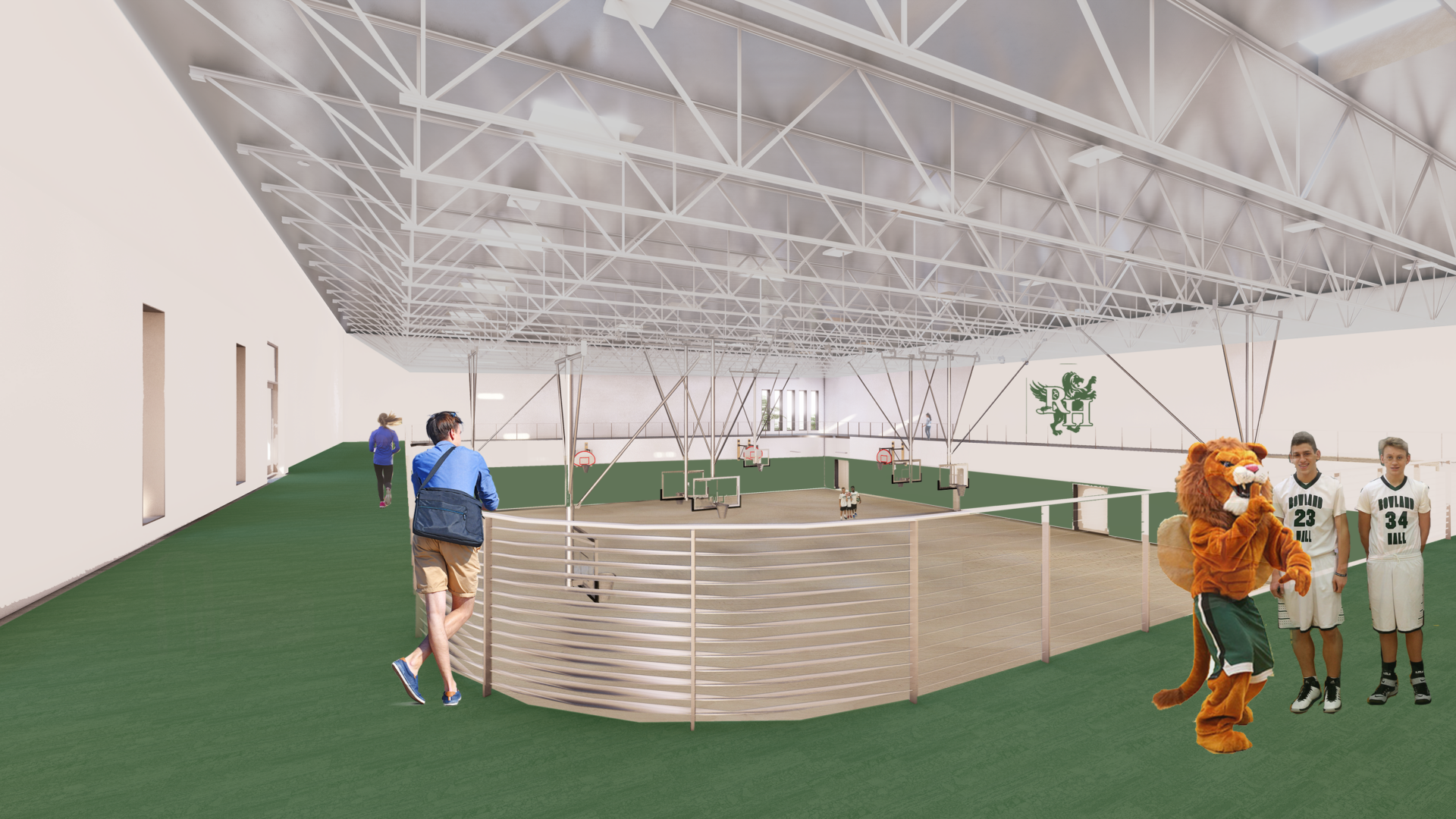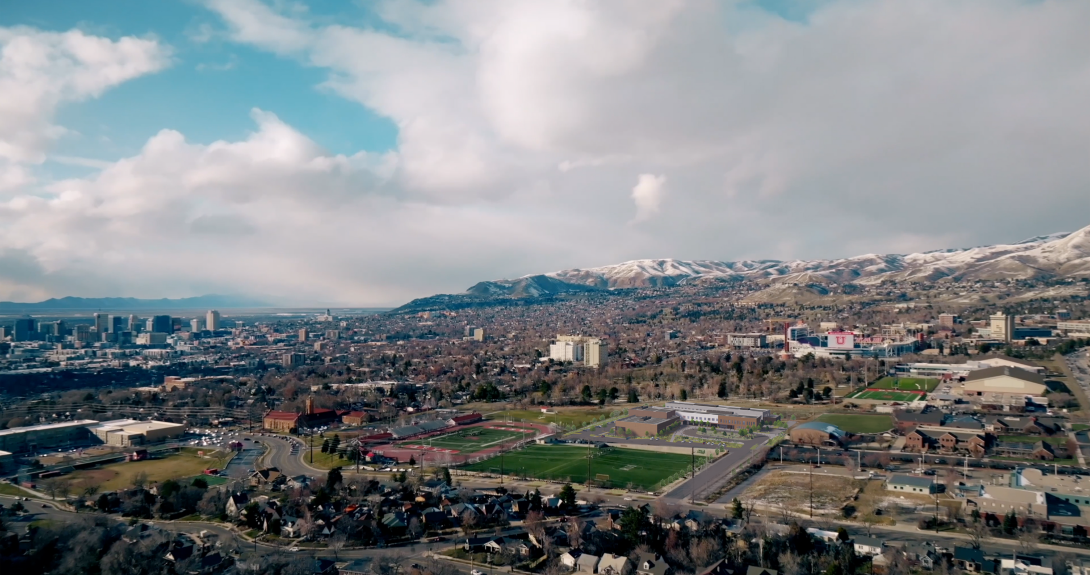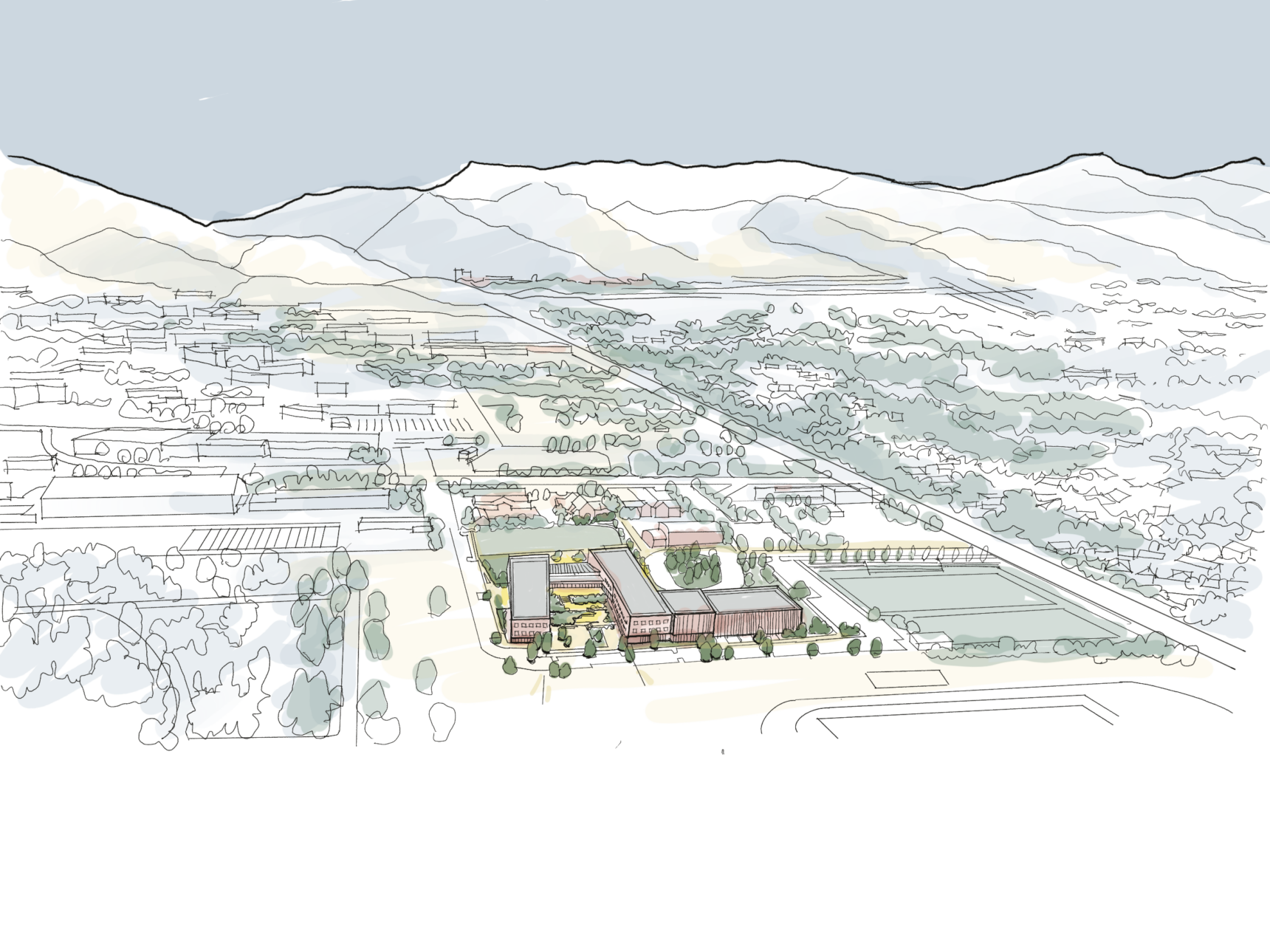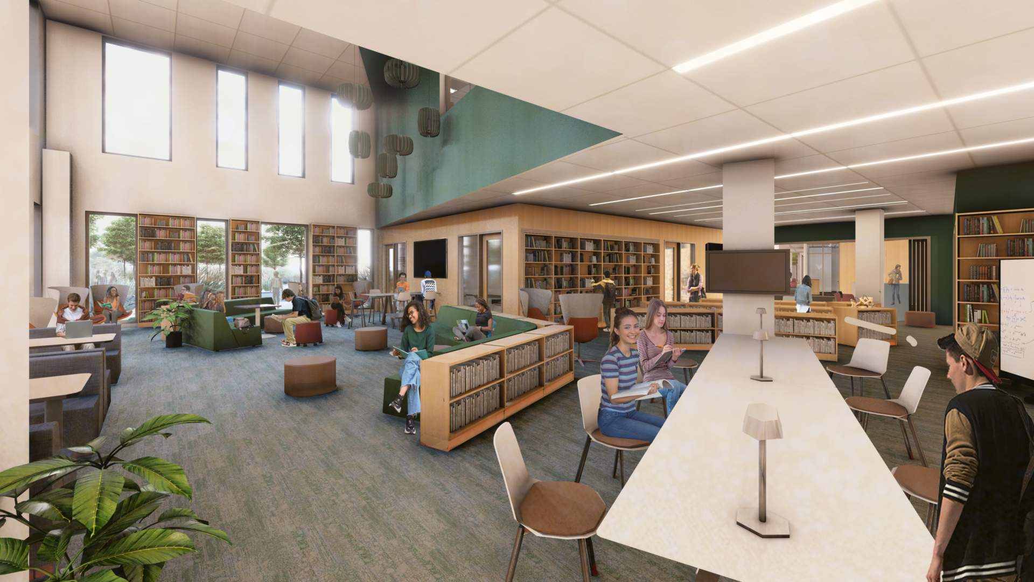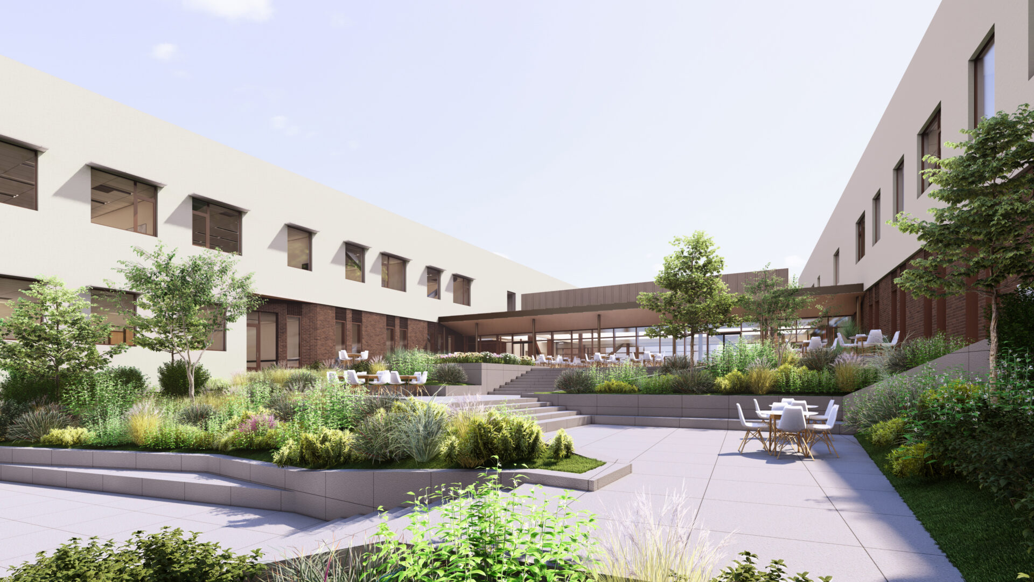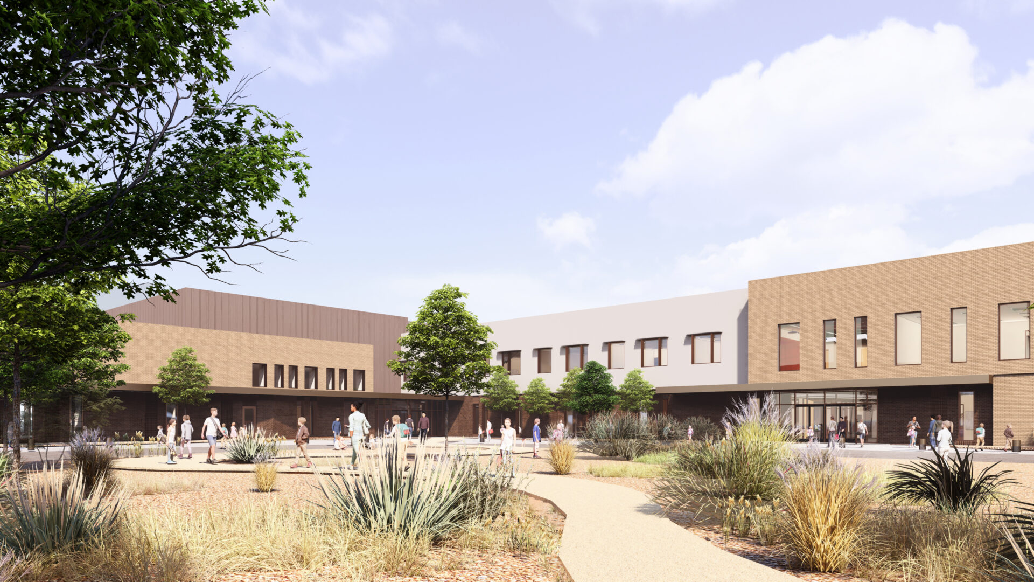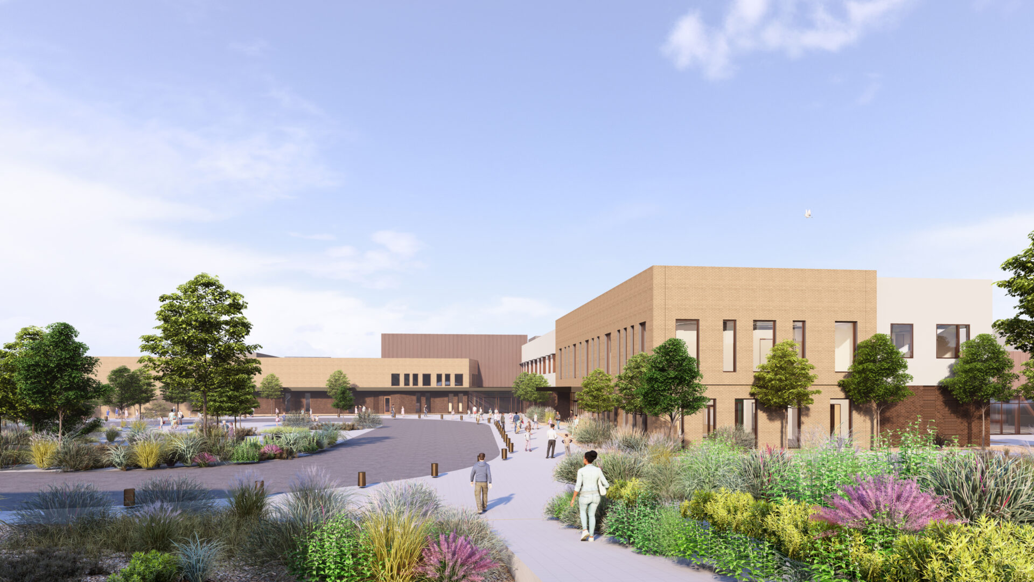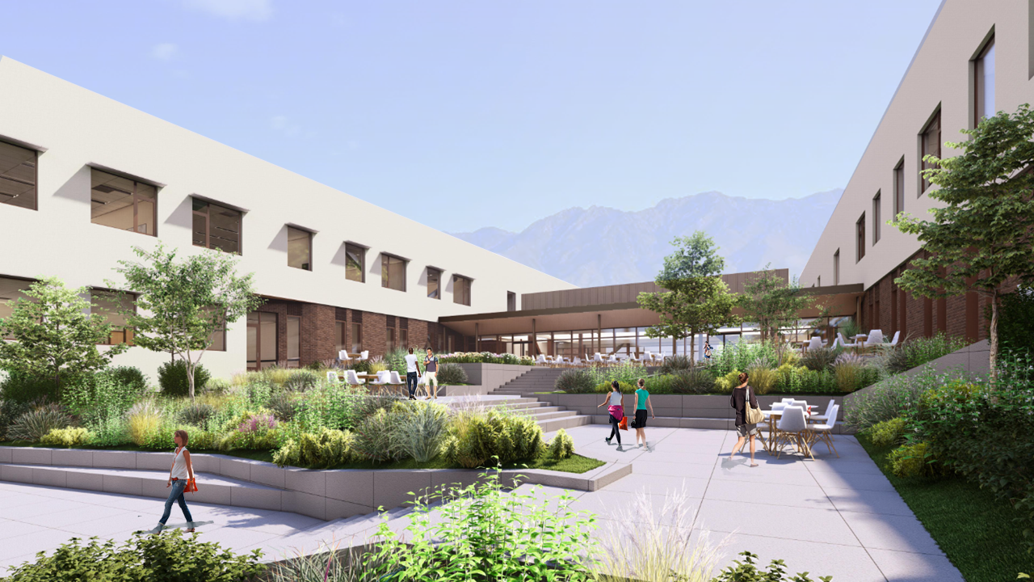Rowland Hall Middle and Upper School Campus Plan
Salt Lake City, Utah
The new Rowland Hall Middle and High School creates a unified campus on a site directly adjacent to their existing Lower School. This new campus is a reflection of Rowland Hall’s values, dynamic approach to teaching and learning, and an opportunity to build for the future.
This will be a campus of transformation, not only of the campus itself, but of the students and their journey through campus as they find their voice, discover their passions, and go out in the world – to change it.
In Salt Lake City, the landscape is such a vivid part of the daily experience – the surrounding mountains, the valley, and the rich earthy colors of the plants and soil. It is integral to the city’s identity and its how residents orient and identify themselves. This is a landscape of incredible transformation, both geological and human, bisected with multiple fault lines. And it continues to transform. Our architectural approach draws from the language of this landscape, the ranges and basins, forms that uplift, shift, carve and slice. The new campus for Rowland Hall will evidence this transformation, where the future academic vision of the school is reflected in its form, character, materiality and integration of the buildings into the natural context.
Rowland Hall
162,710 sf
Master Plan
