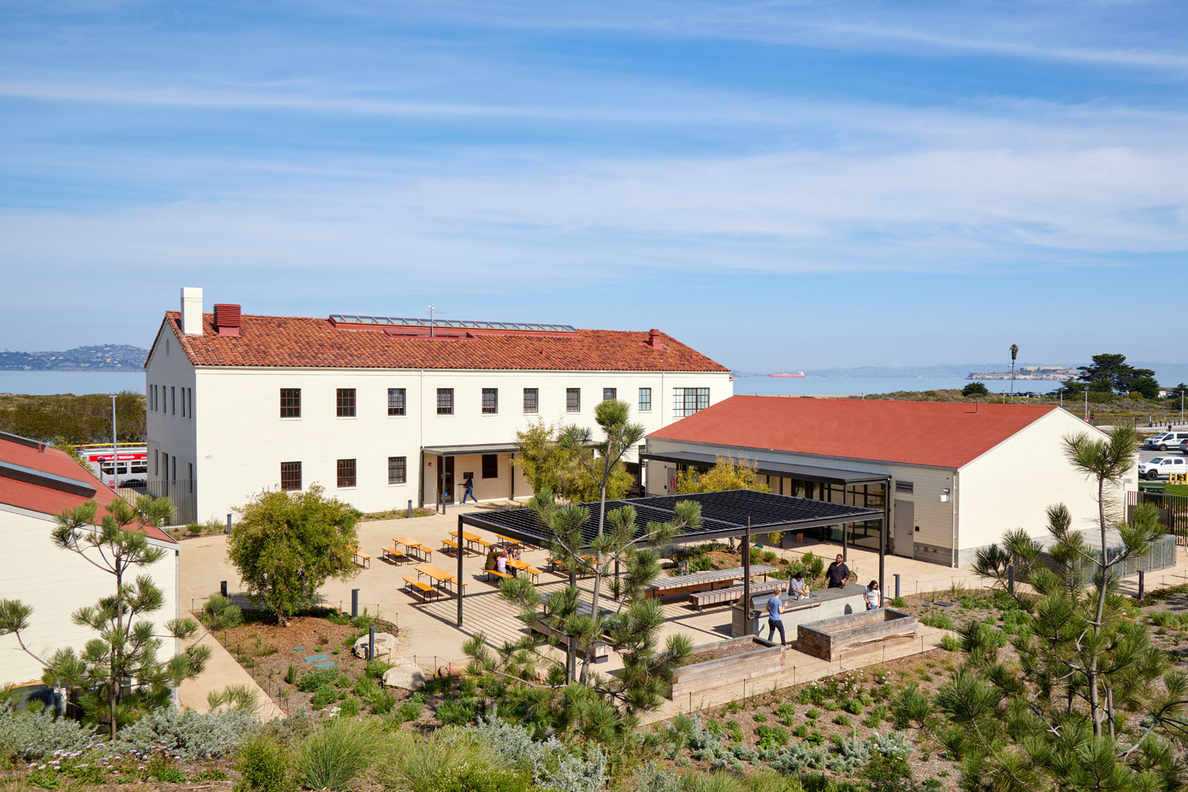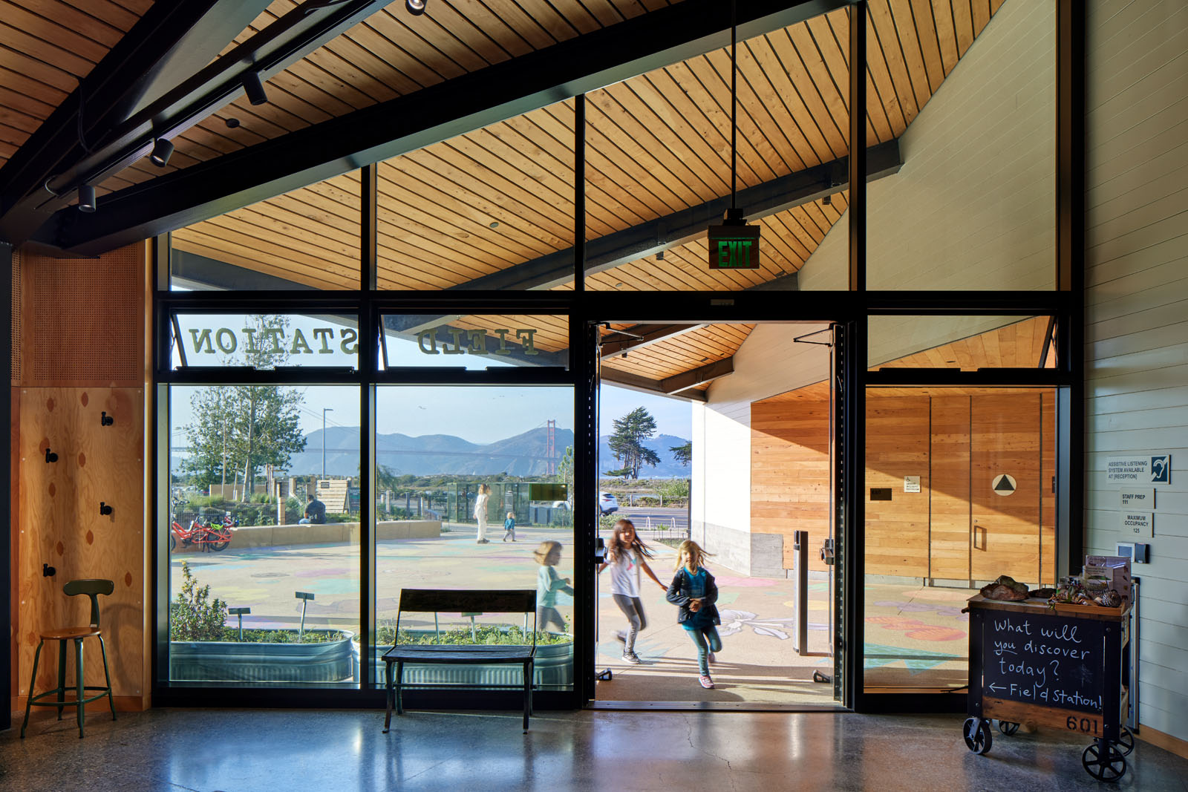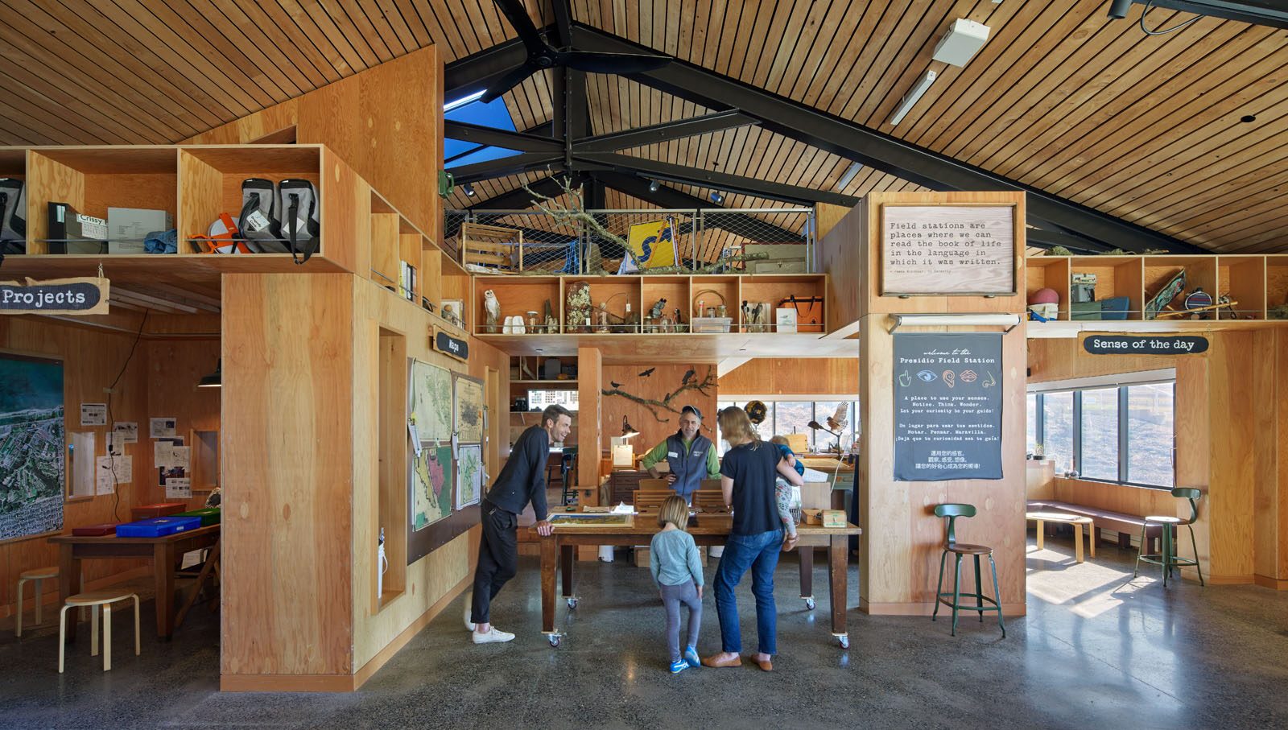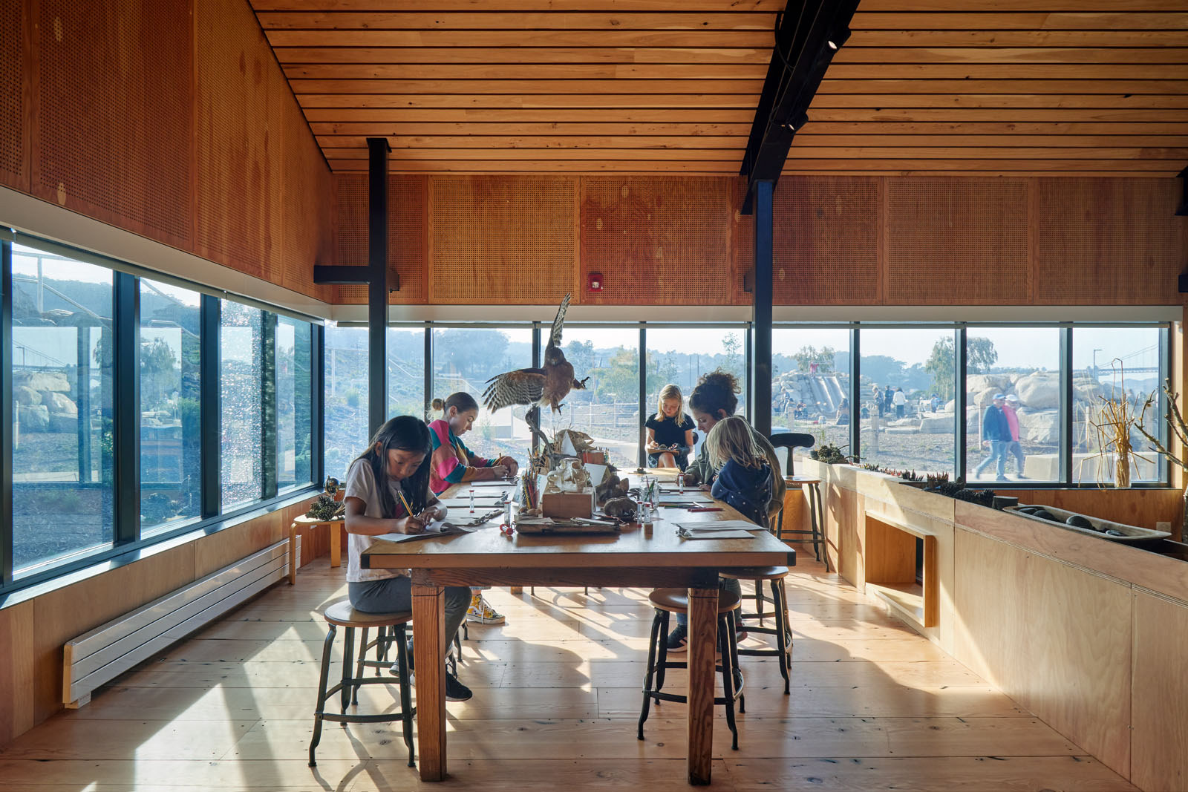Presidio Tunnel Tops
San Francisco, California
At the foot of the Golden Gate Bridge, the Presidio Tunnel Tops is a major civic project that transformed 14 acres of the San Francisco Presidio on and around the recently completed Doyle Drive tunnels. The newly designed park reconnects San Francisco’s Crissy Field and historic Presidio Main Parade grounds. Working in conjunction with landscape architect James Corner Field Operations, EHDD designed a Youth Campus and renovated the existing Transit Center to support this new park.
The 17,000 SF Youth Campus at the base of the Tunnel Tops bluff is a hub for children’s activities. It is comprised of three buildings clustered around a central courtyard which supports environmental education programs for the Golden Gate National Parks Conservancy, Presidio Trust, National Park Service, and Presidio Youth Collaborative. Historic Building 603 and the newly constructed Lab building provides classroom, lab, and office space for scheduled environmental education programs. The newly constructed Field Station building is open to the public for hands-on exploration of interpretive exhibits about the Presidio’s rich ecology, history, archaeology, and more. It is situated to engage the adjacent Outpost, a large natural playscape for children as young as three.
At the top of the Tunnel Tops bluff, the existing Transit Center building has been renovated to include expanded gender inclusive restrooms and a large, newly-constructed patio shelter for visitors to sit and enjoy the breathtaking view of the Golden Gate Bridge and surrounding bay all year round. Since opening in 2022, the Presidio Tunnel Tops has seen immense popularity and success, with more than seven million visitors annually and a remarkable 45% increase in visitors in the first half of 2024.
17,603 sf
Certified LEED Gold®
Predicted: 1 kbtu/sf/yr
Measured: 1 kbtu/sf/yr
Architecture
Interior Design



