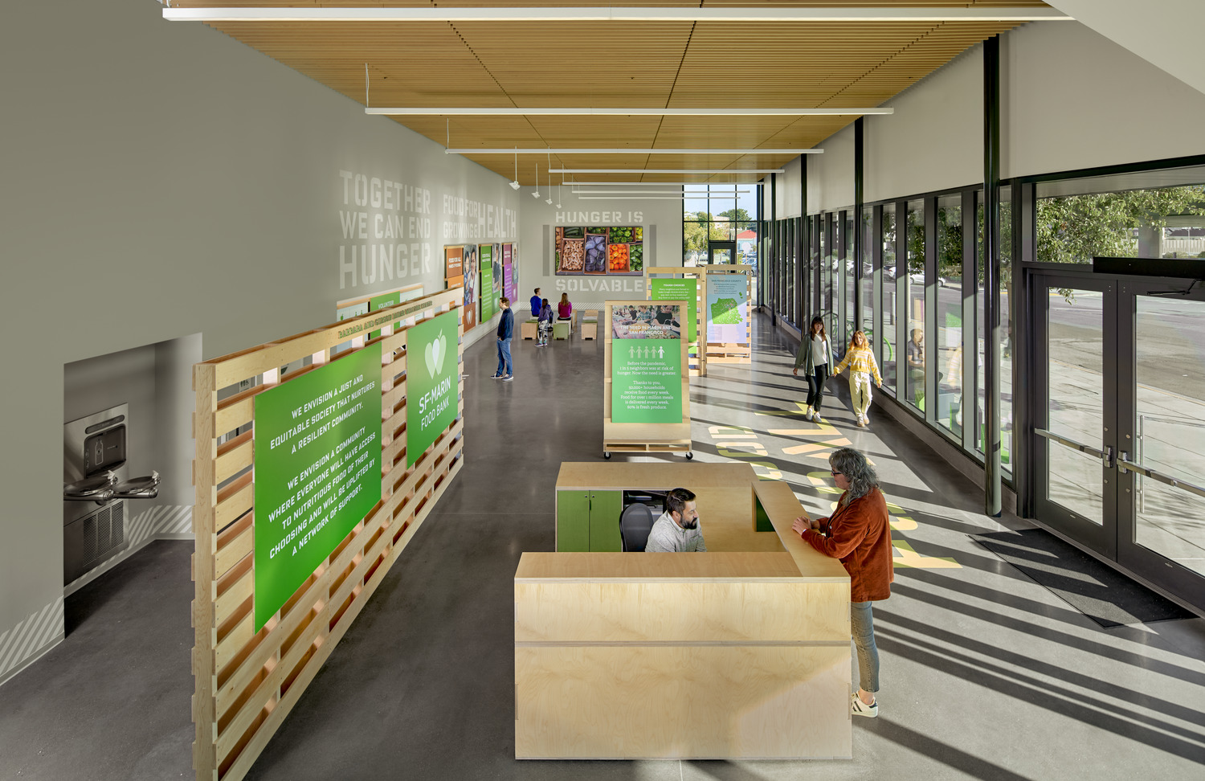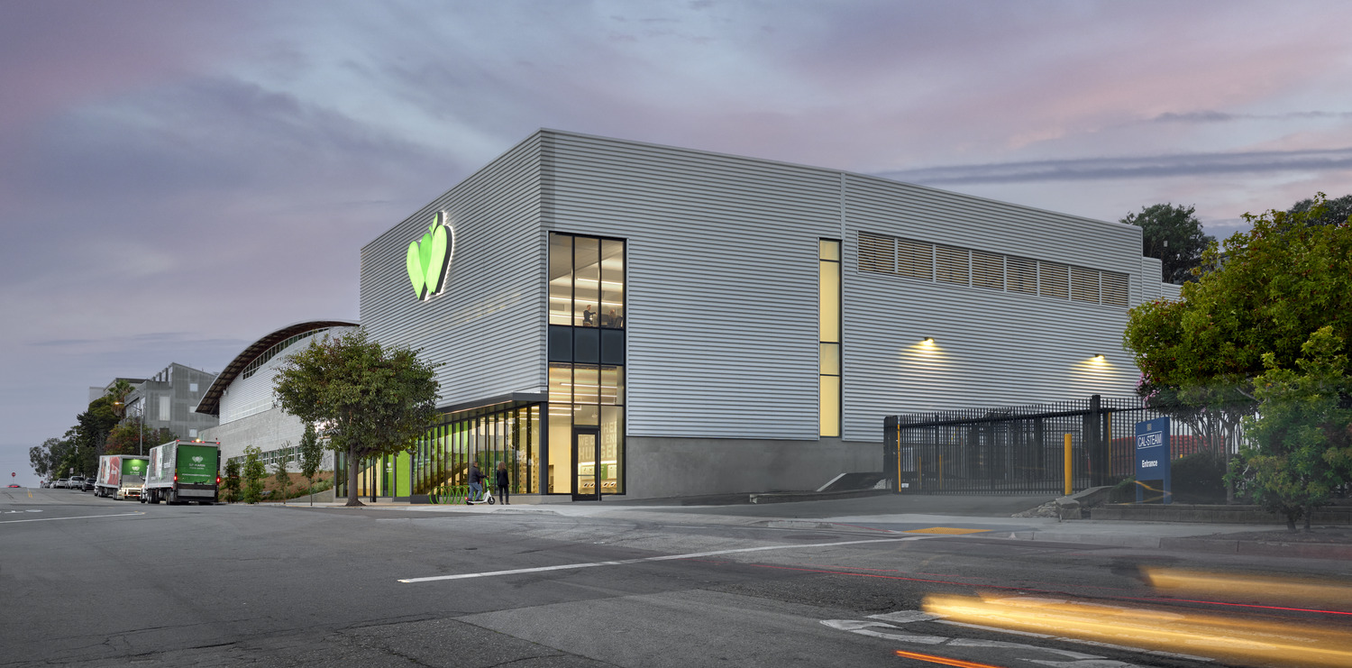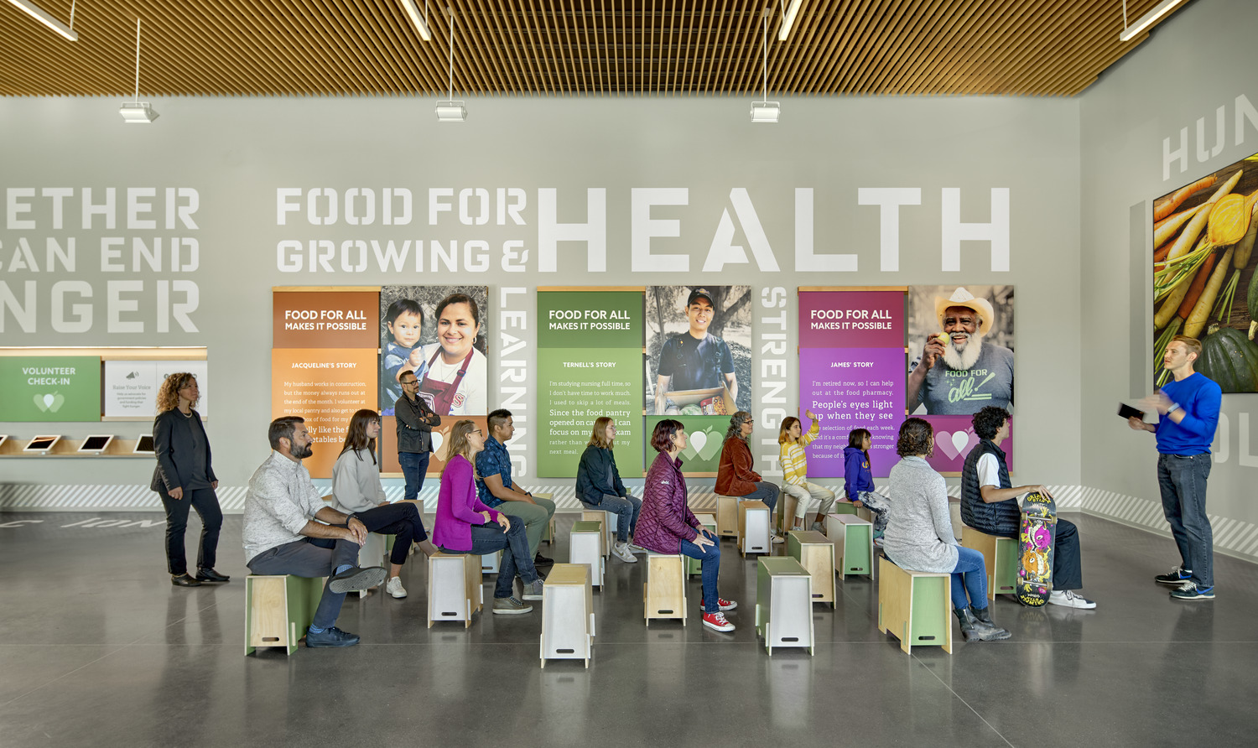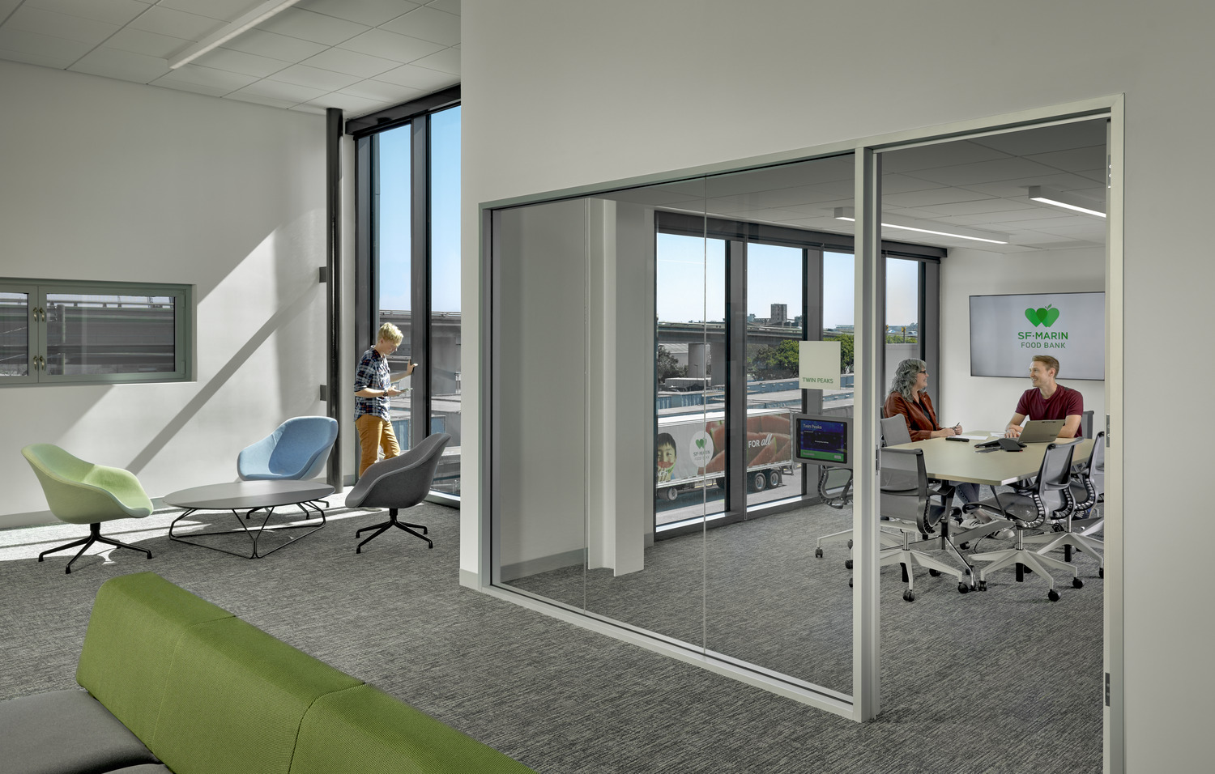San Francisco Marin Food Bank
San Francisco, California
The expansion of the SF-Marin Food Bank’s San Francisco headquarters adds 31,000 sf to the existing 1997 facility, including new warehouse space, a 5200-sf cooler, a street-level welcome center, and expanded offices above. It optimizes logistical capacity in the form of new loading docks accessed via a ring road, added warehouse staging, and high-density racking systems. The new airy, daylit offices for staff dignify the important work they do.
In addition to increasing capacity and resolving complex logistics to maximize efficiency, the project showcases the message of the Food Bank and creates a welcoming public hub in an increasingly mixed-use neighborhood. Exploiting the central site alongside I-280, the bright apple/heart logo on the west facade proudly announces the organization’s mission, raising awareness of food insecurity and reminding passersby of the safety net the Food Bank provides.
At the street level, the Welcome Center draws in the public and potential volunteers to join events and gatherings inside with streetside glazing that showcases a volunteer training area, graphic information displays and a glimpse into the warehouse. Outside, security fencing is replaced with outdoor seating and new landscaping, highlighting the expansion as a symbol of community resilience, generosity, and care.
San Francisco-Marin Food Bank
30,000 sf
Cesar Rubio
Architecture
Interior Design



