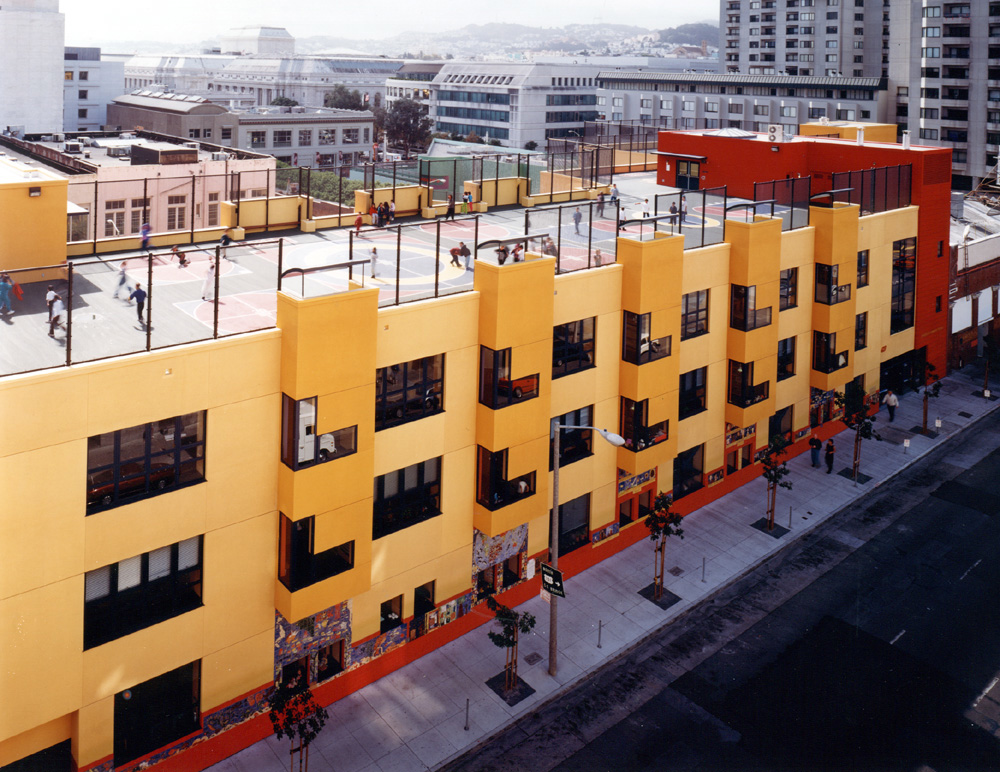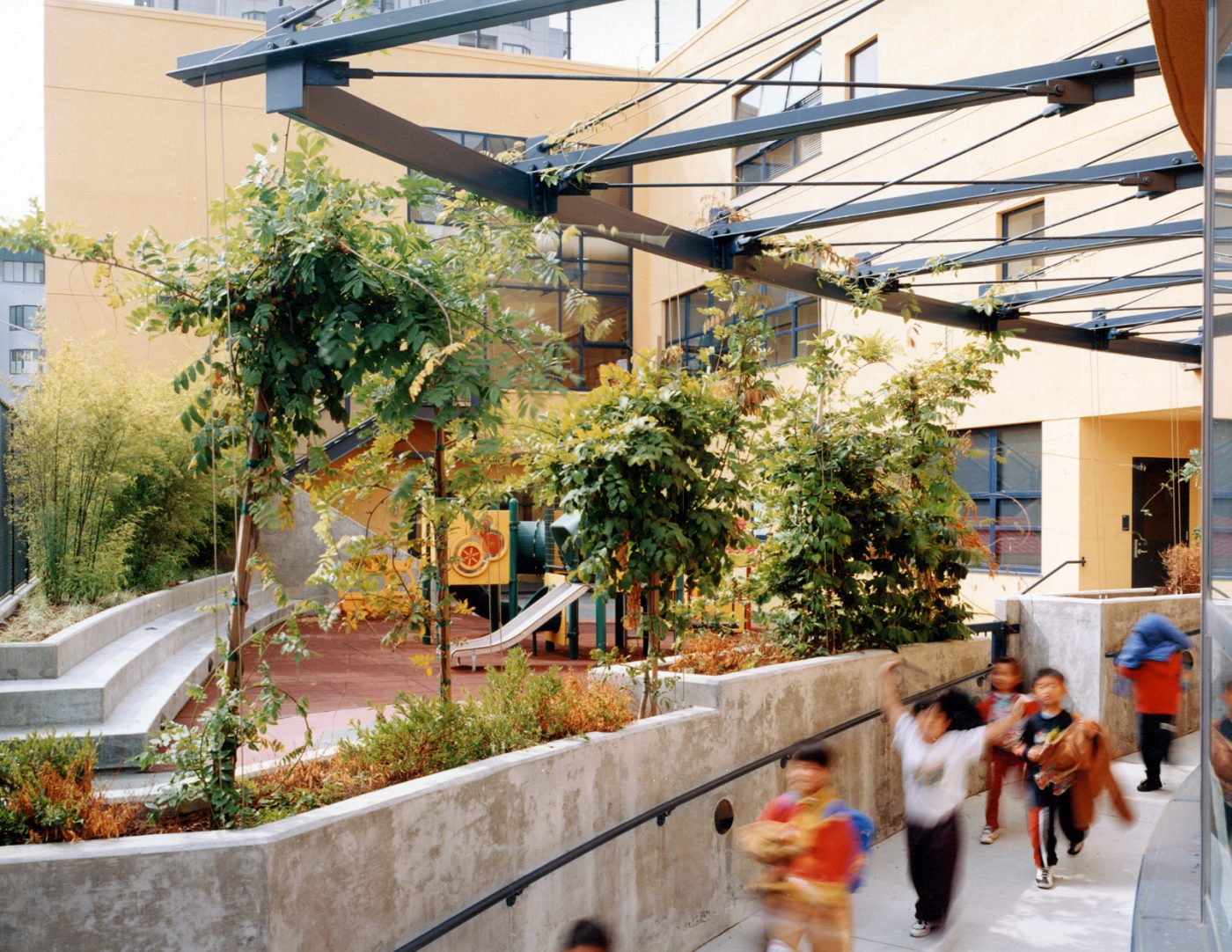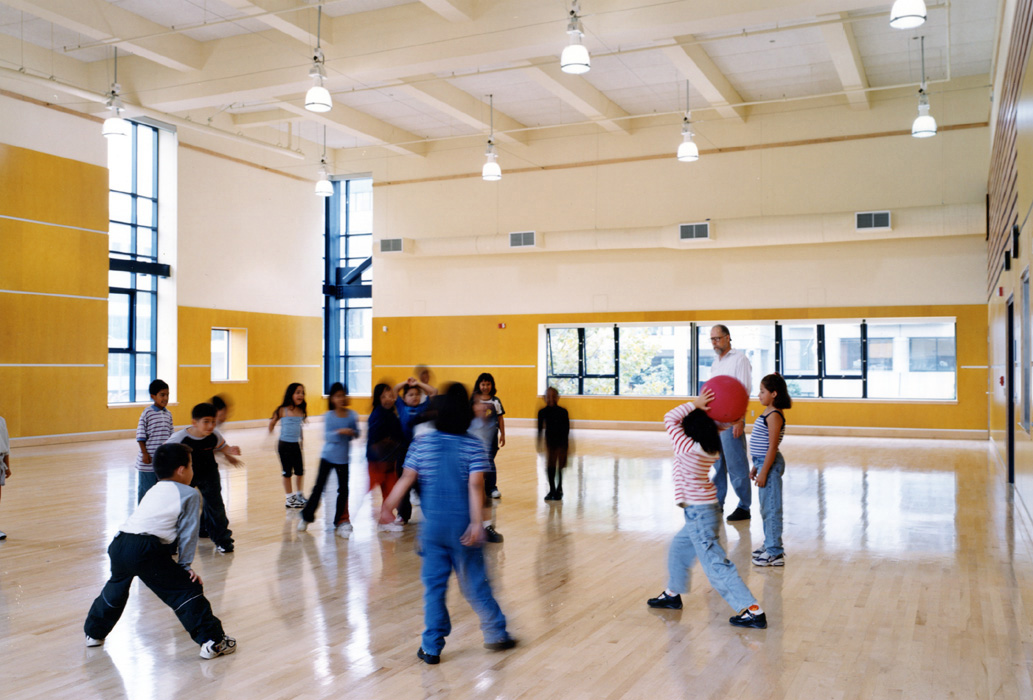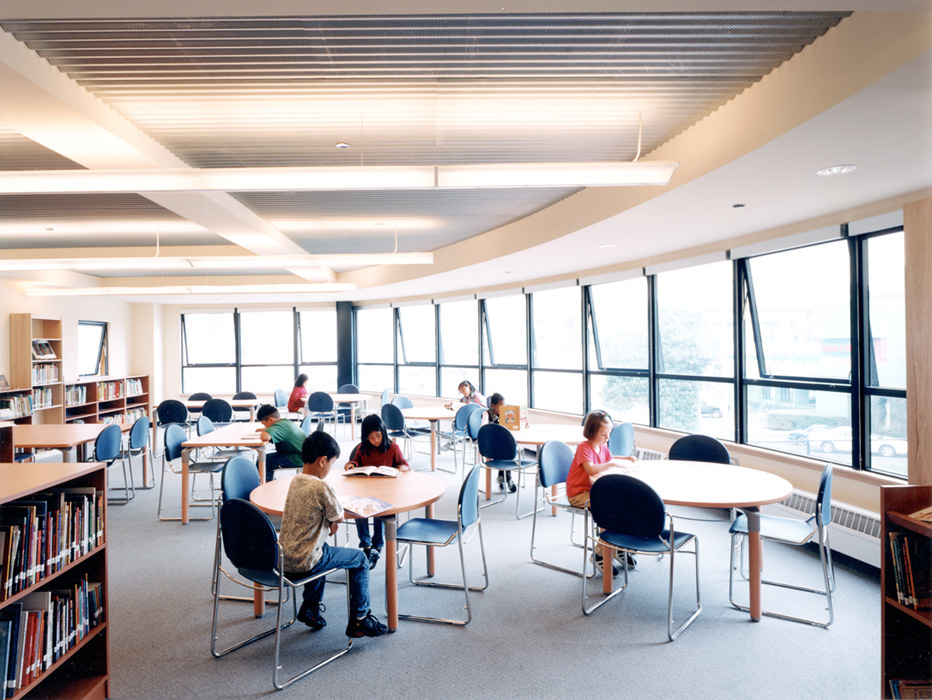Tenderloin Community School
San Francisco, California
A symbol of the neighborhood’s diverse cultures, the Tenderloin Community School serves as a safe haven in a historically underserved district of San Franciso. Guided by visioning workshops with teachers, parents, children, and community members, the design uses a tight site creatively, accommodating a medical and dental clinic, counseling rooms, adult education classrooms, parent resource center, community kitchen, community garden, and play yards, in addition to the elementary school. Color is used as an orientation device, and the layout integrates school and community functions for maximum interaction. Large, north-facing windows bring daylight into each classroom, where intimate learning spaces are tucked into bay windows.
San Francisco Unified School District
66,600 sf
1997 Award of Merit - AIA CC/Coalition for Adequate School Housing
1999 Merit Award - AIA/Committee on Architecture for Education
2000 Honor Award for Architecture - AIA San Francisco
2000 Beautification Award - San Francisco Beautiful
Architecture
Interior Design
Master Plan



