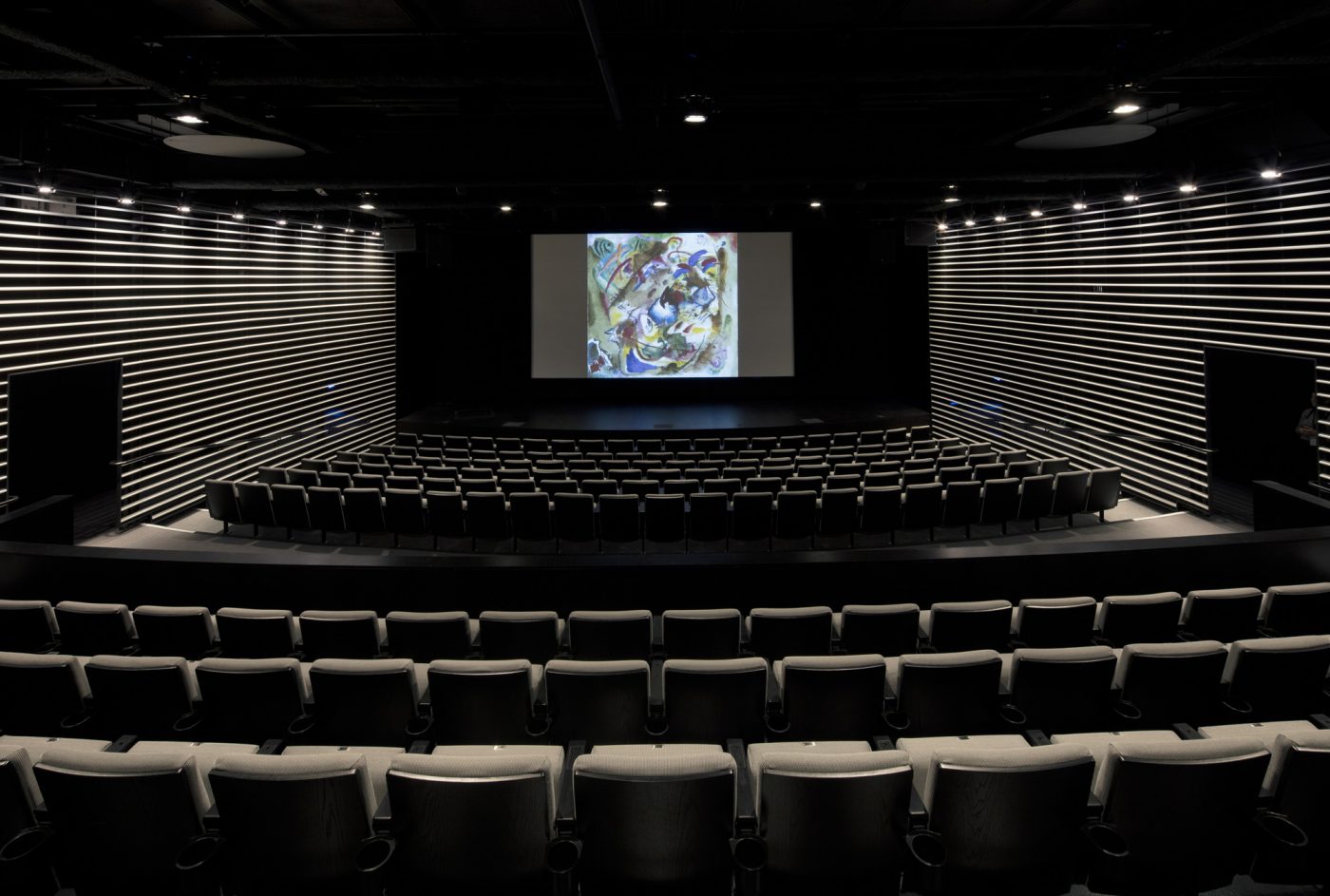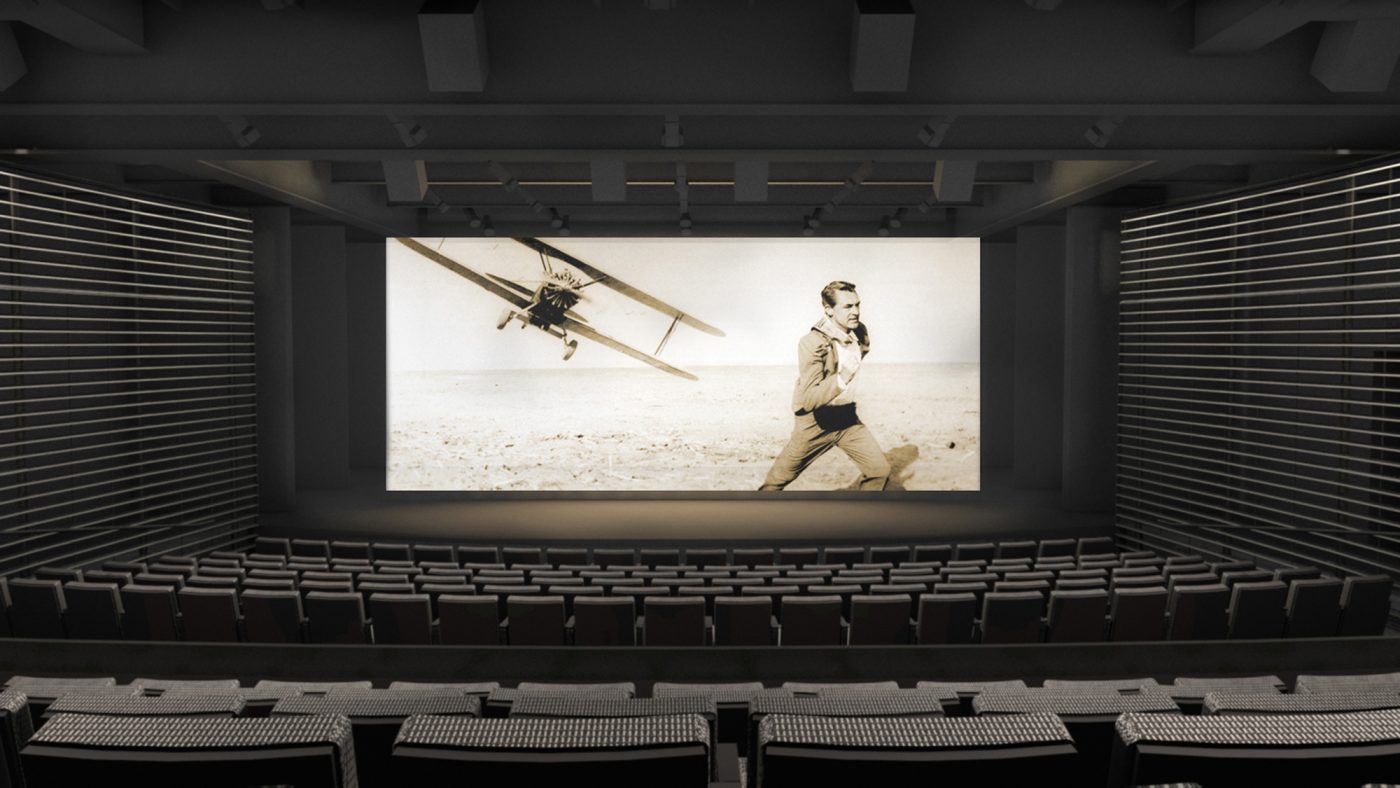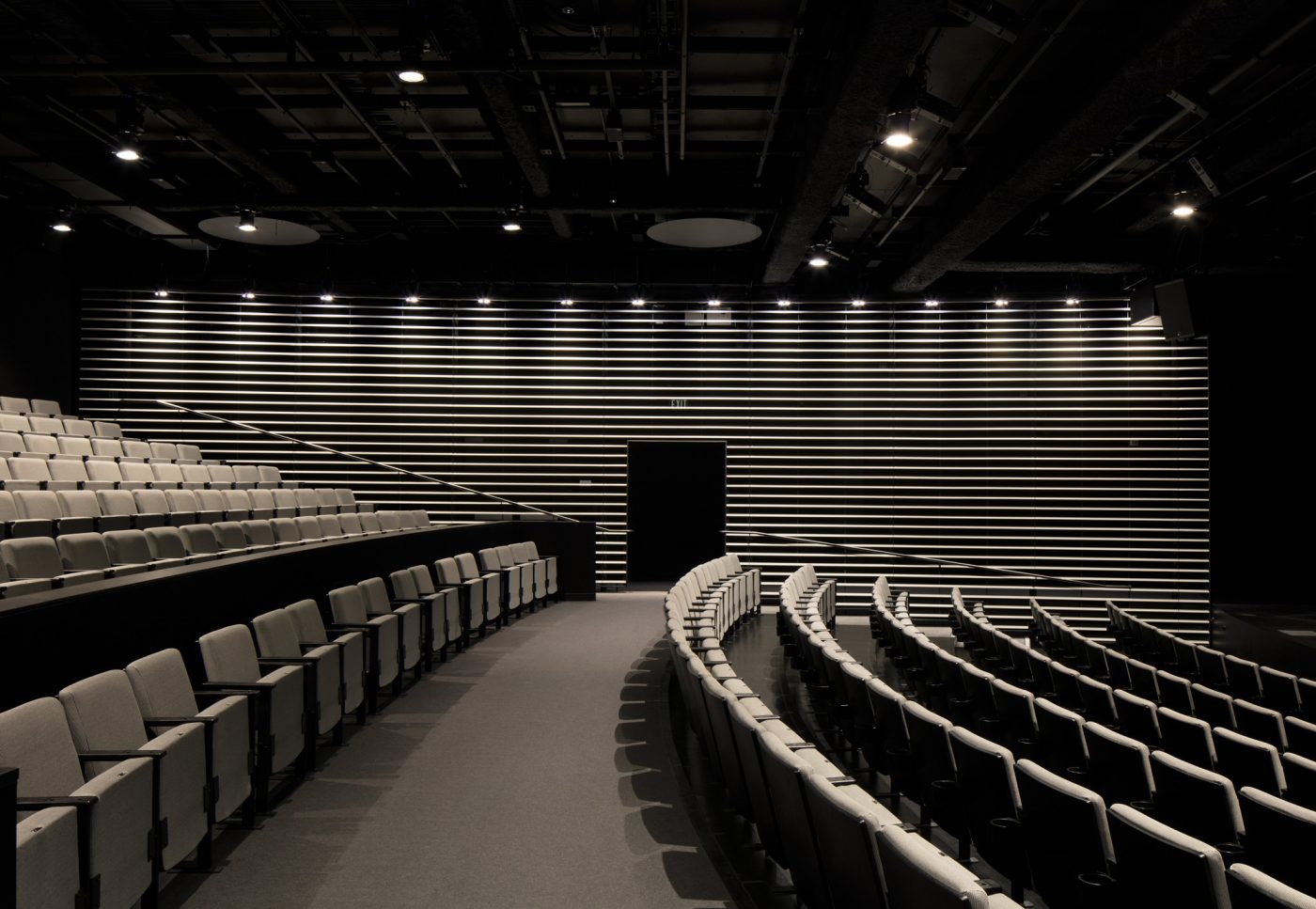The Phyllis Wattis Theater
San Francisco, California
EHDD designed the newly-renovated Phyllis Wattis Theater, an important part of the San Francisco Museum of Modern Art (SFMOMA) expansion, given the theater’s constant use for film screenings, lectures, meetings, and live performances. As part of the expansion, half of the original Wattis Theater was removed and replaced, keeping the same seating capacity as the original theater design of 275 seats.
EHDD designed an intimate raked seating space wrapped by “transondent” –acoustically transparent–walls, which function similarly to audio speaker covers or grills. These slatted walls allow speakers mounted on the outer perimeter walls to project sound through the transondent walls and into the seating chamber without interference. The semi-transparent quality of the transondent walls also allows people to move behind them, from the audience seating up to the stage, without disappearing from view, as they did in the original design.
Using a network of speakers and microphones around the room, a Constellation system allows the acoustics of the space to be tuned for different types of events and performances; for example, it can also be tuned to replicate the acoustics of a variety of performance spaces around the world, such as symphony halls and cathedrals.
San Francisco Museum of Modern Art
4,165 sf
Richard Barnes
Architecture
Interior Design


