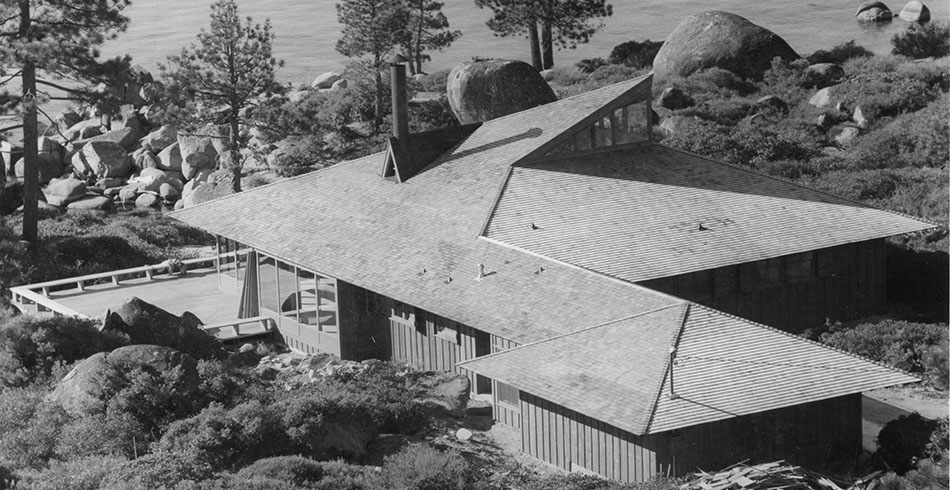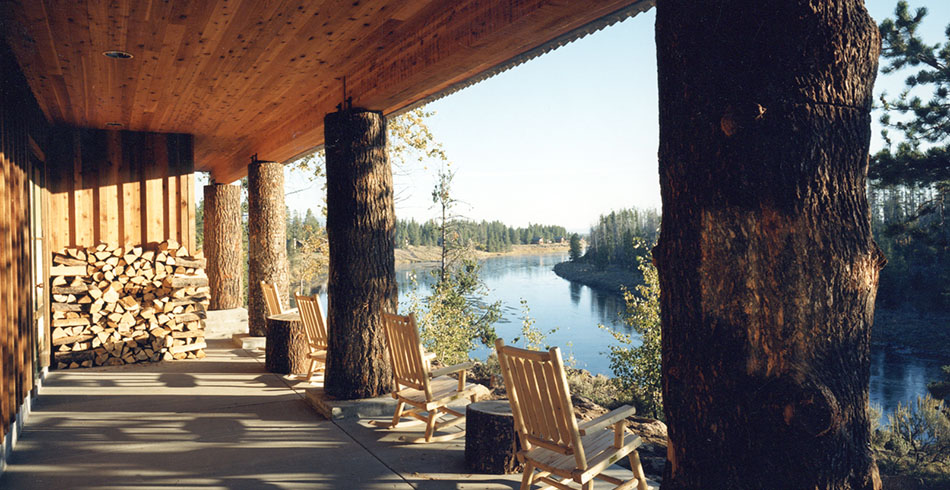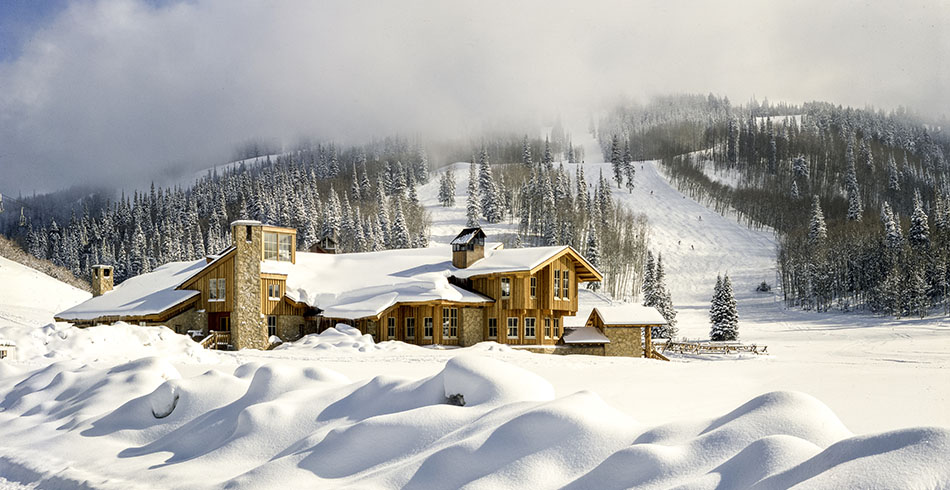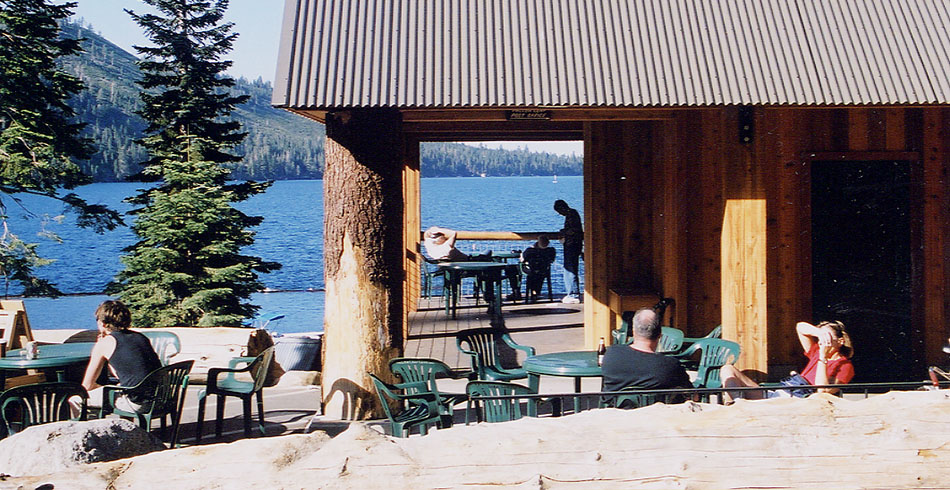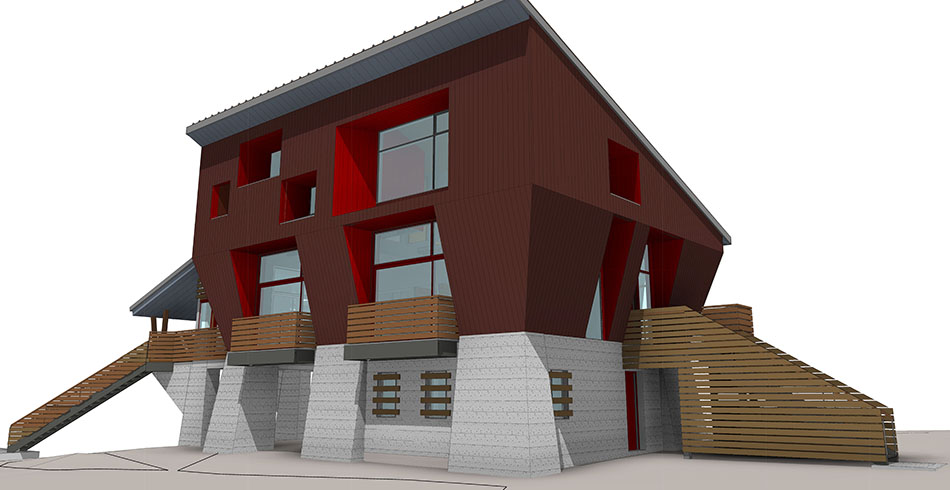Summertime is Mountain Time

Founded in 1946, Joe Esherick’s early practice consisted mainly of single-family residences in the San Francisco Bay Area. In the giddiness of the early post-war years, many of Joe’s house clients came back to design a second home, and many of those homes were at Lake Tahoe. At 6,000 feet above sea level, the Tahoe basin offered a year-round playground for boaters, fishermen, campers, skiers, and families on vacation, all in a pristine alpine setting with mild summers and not too cold winters. The west and north shores of Lake Tahoe not only had the great beaches, but offered easy access to some of the early ski areas.
The design response to the climate and landscape of EHDD’s early alpine houses was reflected in the use of heavy timber, stone, steep roofs to shed the snow, and little, if any, landscaping at all. Built in the late 1940’s and early 1950’s, the Walker, Buck, Metcalfe and Bradley houses at Lake Tahoe are all great examples of this single-family design type. These lakeside houses also all had large decks which created an extra outdoor room for meals or star-gazing at night. These simple and appropriate architectural moves would all show up again decades later in the EHDD designs for the lodge and for the demonstration houses at The Sea Ranch, albeit adapted for thenorthern California coastline of Mendocino County.
In the early 1980s, EHDD designed two ski lodges in the mountains of Utah that took advantage of spectacular views and winter sun. The Snow Park Lodge and the mid-mountain Silver Lake Lodge, both at the Deer Valley Ski Resort, provided new lodges with food and service amenities for both long-term skiers and day-skiers alike. The use of heavy timbers, glass and stone, sloping roofs with dormers and big gables set the architectural vocabulary for the residential developments to follow.
The Henry’s Fork Fishing Lodge, which opened in 1990, sits on the world-famous Henry’s Fork, a tributary of the Snake River in eastern Idaho and was designed to accommodate lodging and dining for one of the premier fly-fishing destinations in North America. The open spaces of the lodge was designed with warm wood and native stone, while a large expansive porch faces the river and the forests beyond, providing a memorable and comfortable outdoor space for relaxation and story-telling.
In 2016, The National Park Service is celebrating the Centennial of “America’s Best Idea,” and as far back as the 1980’s, the National Park Service recognized a need to come up with a unified park image that balanced the competing visitor experience of both the natural and man-made worlds of our national parks. Out of that mandate, EHDD helped develop the Architectural Character Guidelines for development and restoration efforts at Sequoia & Kings Canyon National Parks. Founding EHDD Principal George Homsey would later leverage the Kings Canyon experience and became part of the core team that developed the Design Guidelines for Yosemite National Park. In 1997, construction was completed on the EHDD-designed addition to the restaurant at the Yosemite Lodge Hotel, which emphasized and framed the spectacular views of Yosemite Falls.
In the 1990s, Homsey also designed the General Store at Fallen Leaf Lake, as well as several homes in the Fallen Leaf Lake area. Fallen Leaf offers pristine waters, native trout and views of Mount Tallac, and has always been a desirable place for mountain retreats, offering a smaller and quieter mountain lake experience than the nearby Lake Tahoe.
Not far from Lake Tahoe is Donner Summit, where the Sugar Bowl Ski Resort opened in 1939 with the first ski-lift in California. Sugar Bowl’s great snow and easy access from San Francisco attracted many San Francisco families who were riding the popular wave of skiing in America that resulted from the 1932 Winter Olympics in Lake Placid, New York.
EHDD has worked on several houses at the base of Sugar Bowl’s Mt. Lincoln over the years, and continues this tradition with a design for a new residence at Sugar Bowl for a member of one of the founding families of this historic ski resort. Scheduled to finish construction in late 2016, this new house melds lessons learned from over 60 years of experience in designing homes and other structures in the mountains, as well as our expertise in sustainable and energy-efficient building design. At EHDD, our clocks have always been set to Mountain Time.
