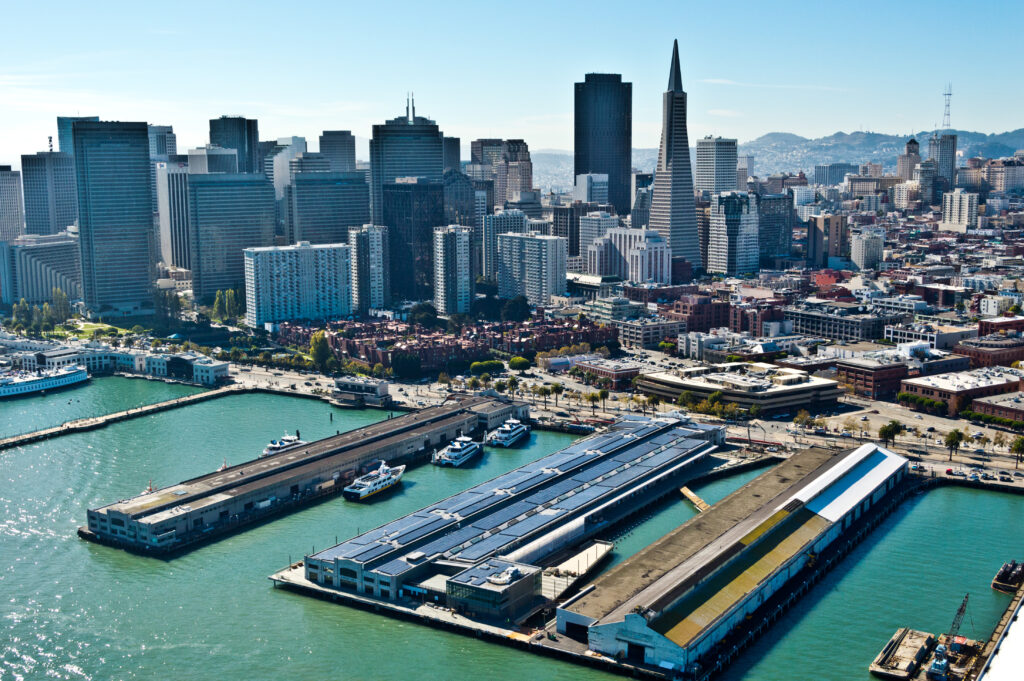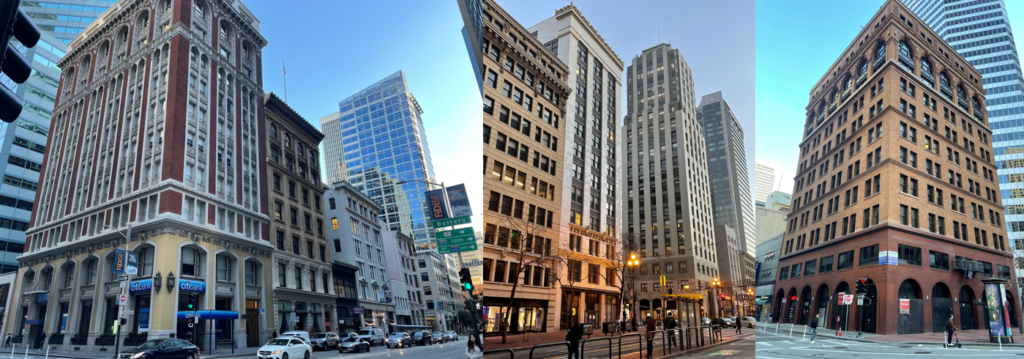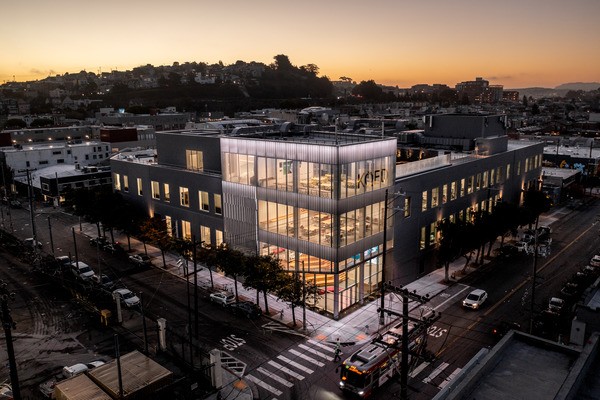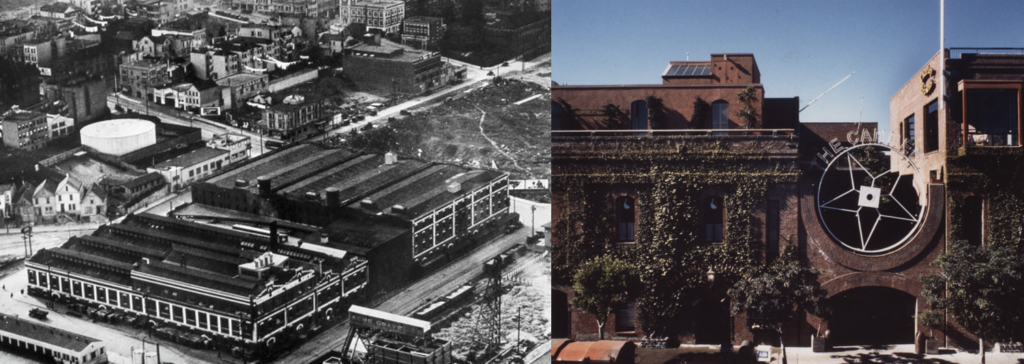Work-Life Balance: Transforming Downtown for a New Era

Published: Oct. 16, 2023
The Pandemic-fueled disruptions to how and where we work have denuded our downtowns of life. The 27% office vacancy rate in San Francisco is a 50-year high — the equivalent of sixteen Salesforce Towers sitting empty. Downtown Seattle, EHDD’s other home base, is close behind, at 22%. The economic impacts go far beyond the professional and tech workers who are the face of the exodus; in fact, the highest employment of people of color in San Francisco is in downtown.
A Pattern through the Decades
I grew up in New York City in the 1970s as it teetered on the edge of bankruptcy. The same concerns over disorder, cleanliness, and declining tax base characterized the conversation… or at least as I understand it now. Back then, I was enjoying my childhood, riding extremely well-graffitied subway cars and dutifully avoiding Central Park at night. The 21st century urban renaissance that came to post-9/11 New York and other downtowns would have been an impossibly sanguine vision from that point in time.
We have a tremendous opportunity now to recreate downtown Seattle and San Francisco into more resilient, mixed-use, and livable districts. There are many obstacles to overcome in transforming underutilized office buildings for residential and other uses, but the upside is tremendous.
Here, I will briefly summarize the current conversation on this topic, add EHDD’s perspective building on our decades of “Transformations” work, and suggest pathways to overcome challenges to actualization.
The Value Proposition
Through concerted action, we can achieve a triple-bottom line, mutually reinforcing benefits such as:
- Revive urban economies by creating 24/7 downtown hubs of activity
- Increase both market-rate and designated affordable housing supply and meet our California “Housing Element” commitments
- Speed the transition to an all-electric, decarbonized economy through wholesale modernization of outdated office buildings
- Avoid upfront, embodied emissions associated with new construction and create a real pathway toward creating zero emissions built environment
- Support contemporary lifestyles and demographics through diverse unit types matched to unique existing footprints
The challenges are threefold: economic, regulatory, and technical. Let’s break them down:
Economic
According to a NAIOP report, office-to-residential conversions are typically 15 to 20% less expensive than new construction and are faster to complete. I’d say the range is more like 0 to 50%, depending on a host of factors. But while construction costs may be beneficial over new construction, at the current moment, office building valuations are generally still far too high to pencil out for conversions, even in Class C buildings.

One San Francisco developer deeply pursuing this market shared that valuations are still 2x where they would need to be to make financial sense; the valuations need to retreat to just above the land costs to warrant a full seismic/reuse retrofit. That time may in fact be approaching as vacancy rates continue to rise.
And of course time, not to mention taxes and fees, is money as well. The head start afforded by a built structure, and the regulatory incentives (which I discuss further on) that may emerge could flip the script soon enough.
Regulatory
The regulatory context is ripe for advocacy, and action may be in the works. In San Francisco, for instance, the 2022 Housing Element Update just gained state approval, which commits us to build 82,000 new units of housing by 2031. This is triple the rate of recent housing development in the city. Various city agencies and leaders are working under Mayor London Breed’s direction to streamline processes, rezone many areas, and consider modifications to both Planning and Building codes.
San Francisco has the second-highest concentration of office use of any downtown. The mayor is exploring whether we can diversify this district; she directed the Planning Department to develop a plan by April 1, 2023, to ease the conversion of office buildings to residential use.

One possibility is the relaxation of certain requirements previously extended to developers of ADUs (accessory dwelling units) for things like open space and rear yard access, which will typically be impossible to meet in existing office buildings. Building code requirements around exit distances and fire escapes may also need to evolve to address existing conditions. Local politicians are acting: Aaron Peskin, the Supervisor representing the Financial District, is currently analyzing the building stock to identify good candidates for conversions.
Technical
Despite healthy skepticism by many, office-to-residential conversion can work under the right circumstances, and downtowns can be attractive places to live. Seattle was already one of the fastest-growing residential downtowns in North America: in the 1980s, 20,000 people lived downtown; but by 2020, downtown boasted 100,000 residents. Seattle’s neighbor Tacoma is a leader in office-to-residential conversions.
A 10-story tower currently being converted to residential is the fourth such conversion project in their downtown, characterized by historic office buildings built at a time when light and air came through windows, not HVAC systems. We can build on these trends and successes there and elsewhere. Targeting older buildings with smaller floor plates not well suited to the modern flexible office is certainly the first place to start.
Lessons from The Cannery
The technical issues of reuse are a familiar and welcome challenge to EHDD’s office. In 1909, The Cannery at Fisherman’s Wharf in San Francisco was the largest fruit and vegetable canning plant in the world and the center point of the company that became Del Monte Foods. The Great Depression caused all production to cease and led to decades of spotty use as a warehouse. In the 1960s, a developer named Leonard Martin purchased the building with the intent of creating “an environment reminiscent of the romantic marketplaces of Europe.”

The founders of EHDD, especially Joe Esherick and Peter Dodge, designed and executed the developer’s vision, creating a new archetype of the “festival marketplace” that leverages historic architecture in a great location with a fully reimagined use for a new era. Across the street at the same time, William Wurster was similarly transforming Ghirardelli Square into a beloved tourist destination.
Cities are, by their nature, resilient, and architects like those at EHDD have always played a key role in turning the crisis of sudden change into opportunity. Since the Cannery, we’ve honed our design skills and knowledge around building transformations; today more than half of our projects include significant reuse. And we’ve shown on projects like The Exploratorium, KQED Headquarters, UCSF’s Clinical Sciences Building at Parnassus, and our in-progress AIA National HQ Renewal in Washington, D.C., that a rich existing context can provide greater design and impact opportunity than an all-new project.
Most buildings we will occupy in the coming decades already exist today. Our Climate Positive commitment puts building transformation front and center as perhaps the key building climate strategy to allow us to keep climate change below 1.5-degrees Celsius. Nothing is more immediately impactful than avoiding upfront, embodied carbon emissions of new structures by adapting older buildings for new uses. This, coupled with deep efficiency and decarbonization retrofits, is the recipe for achieving our commitments.
We look forward to a resilient, vibrant, equitable, climate positive future for our downtowns by 2030 and to partnering with our wide community to get there.