Art & Architecture: Designing the Frit Pattern Façade for the Iconic AIA Headquarters

Before becoming a graphics specialist in architecture, I honed an art practice that reimagined place through sound, visuals, and installations. I was trained in drawing, painting, and printmaking methods, alongside a range of digital technologies, which provided a creative foundation that, today, shapes my practice at EHDD in profound ways.
Some of these influences are evident, such as my design of the feature art wall for UC San Diego’s Design and Innovation Building where I integrated the artwork into the lobby’s architecture. But there are subtler, yet equally powerful ways that artful design enhances the experience of a space.
Recently, I had the opportunity to draw from my printmaking background while designing a custom frit pattern for the façade of the American Institute of Architects headquarters building in Washington, D.C. By blending my artistic approach with advanced digital tools, I helped craft a façade that is both high-performing and deeply experiential.
At EHDD, we’re renovating the AIA headquarters, an iconic 1973 Brutalist structure, to align with the AIA’s values, both in terms of performance and design aesthetic. Our goal is to transform the United States’ home for architects into a beacon of sustainability, meeting the AIA 2030 Commitment by decarbonizing the building, fully electrifying its systems, and harnessing renewable energy. Equally important is the renewed human experience of the space, creating a high performing, biophilic environment that enhances wellness for employees, members, and visitors alike.
Every aspect of the renovation has been carefully considered to balance both functionality and the user’s experience—integrating sustainability, wellness, and biophilic design to achieve the AIA’s vision—and the façade’s frit pattern is no exception.
Here, we are pulling back the curtain on the iterative design process for these patterns and the inspiration behind them.
What is a frit pattern?
A frit pattern is a design, from simple dots or lines to complex custom patterns, applied to transparent surfaces such as exterior windows or interior window walls. The frit pattern is created by applying an enamel coating, either through silk-screening or ceramic digital printing. Frit patterns serve critical functions, including reducing solar glare, minimizing heat gain, and supporting bird-friendly architecture. When thoughtfully designed, these patterns can create a captivating interplay of light—filtering and dappling sunlight in ways that mimic natural light filtering through trees. This effect is not purely aesthetic; frit patterns enhance user wellbeing by creating impactful biophilic connections to daylight and nature.
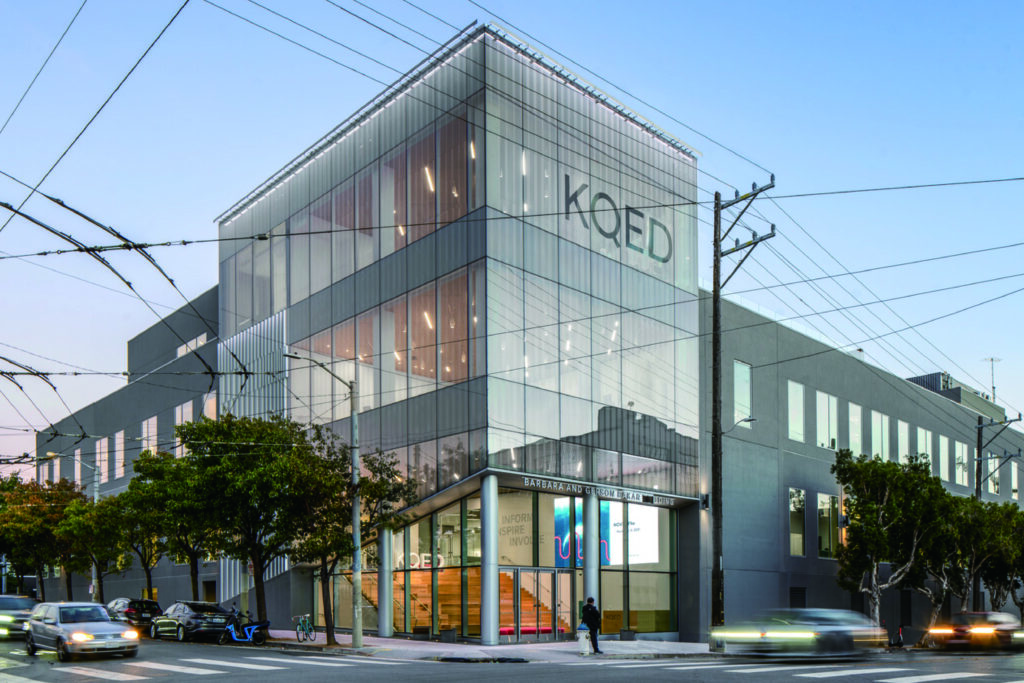
With my background as an artist, I have a deep appreciation for the creative process behind these patterns—a process that merges traditional printmaking with modern design technologies. To me, there is an appealing tension between the design aesthetics and technical, sustainability performance targets. This balanced approach brings warmth and depth to architectural design by infusing the process with artistic methodologies.
Design goals for the AIA HQ frit pattern
For the AIA headquarters, we aimed to design a unique, custom digital frit pattern that delivered on all fronts—performance, wellness, and aesthetics.
The external plaza-facing sunshade system contains 302 PV panels with applied frit that addresses the glare and solar heat gain into the workspaces. The street-facing frit will span five levels of the building’s façade (floors 3 through 7) and is applied directly to the glass. The frit patterning for both the PV panels and the street-facing glass is designed to enhance the sensory and biophilic experience throughout the interior and across the building’s façade with dappled light and shading. The graphic expression creates a sense of movement and time while maximizing thermal comfort and energy production.
This extensive patterning plays a crucial role in shaping the building’s visual identity, and it was developed in close collaboration with the entire project team to ensure it aligns with our client’s goals.
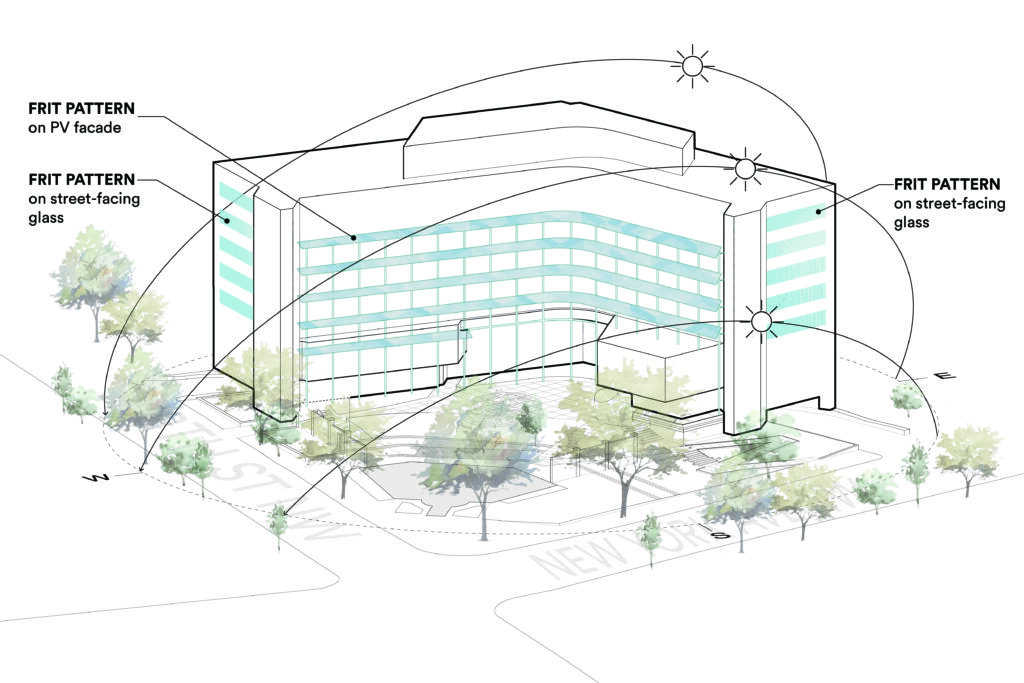
A peek into the process
Concept Validation: Creating the Macro Pattern
In the first phase, I generated a macro pattern that mapped the frit pattern’s location and density across the building’s glass façade and PV panels.
The macro pattern on the PV arrays drew inspiration from Washington, D.C.’s rich history and unique elements, including dappled light from the abundant tree canopy and Brutalist architecture. Our design drew from The Architects Collaborative (TAC), the original architects of the AIA Headquarters. TAC’s initial plans for triangular waffle slabs and stairwells, inspired by the site’s irregular geometry, informed a PV frit pattern that reflects the building’s unique site and history.
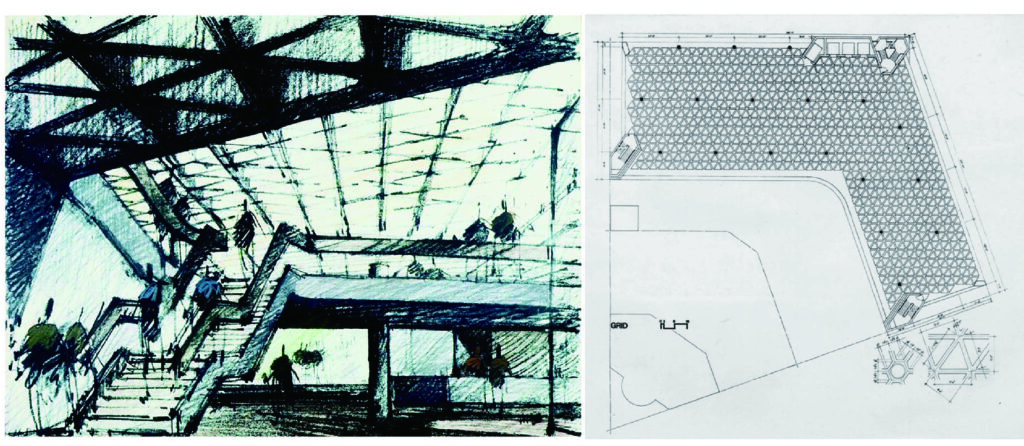
For street-facing façades, the movement of the sun across the building was our major design driver: by tracing the path of the sun’s rays across the building, the pattern brings the Brutalist structure in tune with its context, while creating a welcoming, sweeping gesture toward the site.
I was personally inspired by the Washington Color School, an abstract expressionist movement from the 1950s-1970s, concurrent with the design of the original AIA Headquarters. Artists from this movement, such as Sam Gilliam and Alma Thomas, engaged with the city’s architecture through printmaking, painting, and patterning techniques. In Gilliam’s “Shoot Six,” beams of color evoke energy and empowerment, while Thomas’s “Cherry Blossom Symphony” and “White Roses Sing and Sing” depict the city’s flowers with harmonized light and texture.
While these inspirations sparked our creativity, the primary focus was ensuring that the design concepts met the AIA’s ambitious performance goals.
Collaborating with the client and design team, we distilled these inspirations into coherent design concepts. To reduce solar glare and heat gain, we needed the frit density to achieve 60% density coverage on the street-facing glass façade. Using Enscape and Lumion, I studied sunlight and shadow movement by following the sun’s path across the exterior throughout the day and year. The macro pattern on the street-facing façades was developed to be densest in high sun exposure areas and sparser in areas where visibility was crucial for occupants and visitors.
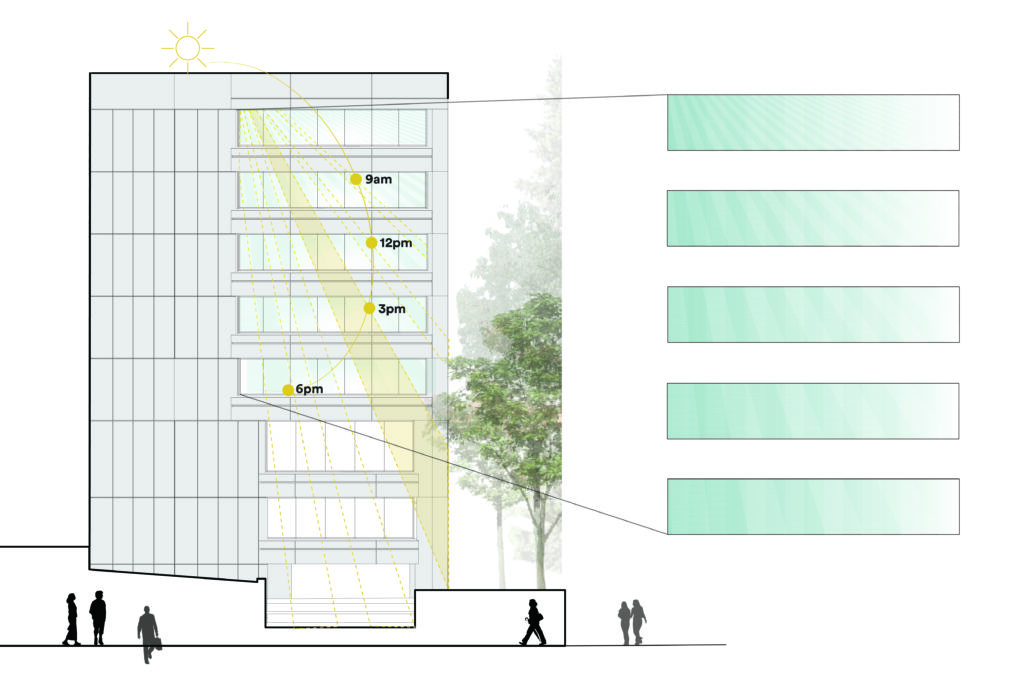
We utilized software like Illustrator, Photoshop, Revit, Rhino, Grasshopper, and Lumion for iterative studies and client validation. By extensively modeling the frit patterns, we tested various scales and densities, visualizing the pattern from multiple viewpoints, both inside and out, across different seasons. This comprehensive approach ensured the design met aesthetic and performance requirements.
Design Iteration: The Micro Pattern
Once the overall concept and macro pattern for the street-facing façade glass and the PV panel system were approved and finalized, we began exploring options for the micro fill pattern and density. This process involved testing various micro fill patterns through physical mockups. We printed the patterns in white ink on acetate at scale to study their appearance and dappled light qualities. These acetate prints were installed on office windows, a mockup PV panel, and eventually on site at the AIA HQ in DC.
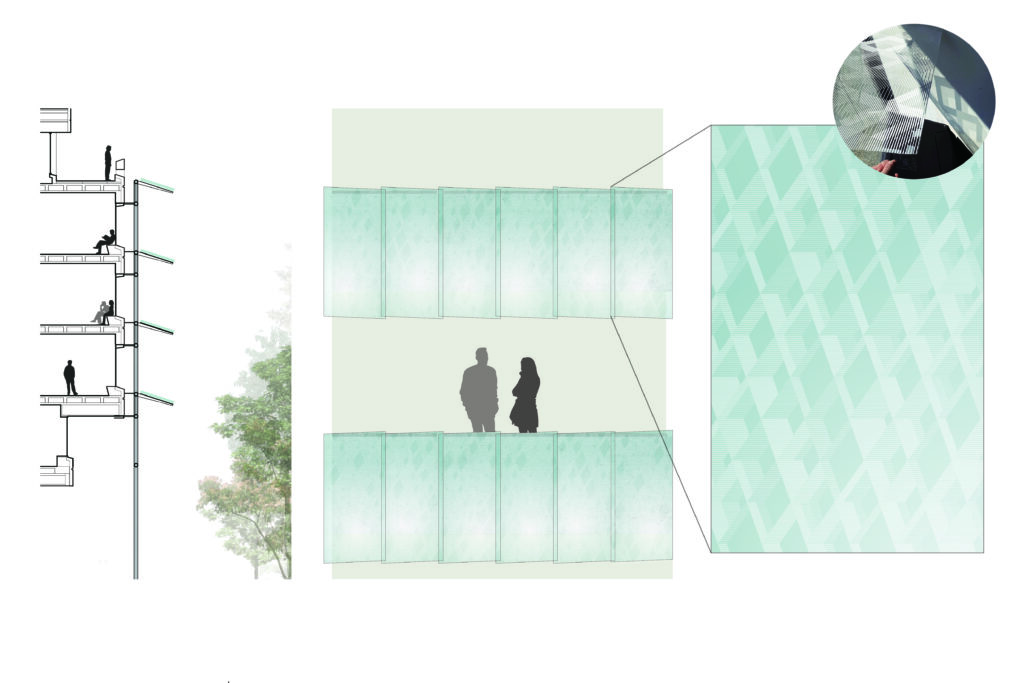
For the PV micro pattern studies, it was crucial to understand how the pattern interacted with the PV grid lines. We designed a grid pattern that mimicked the PV grid’s appearance, printed it on acetate, and mounted the sheets to a plexiglass panel half the size of our PV panels. We explored a range of lines, dots, and custom shapes for the micro pattern options. Given the complexity of the patterning, we determined that a digital frit application would be the most cost-effective for both the street-facing glass and PV frit.
Performance Validation
Performance validation focused on ensuring the PV frit pattern would produce clear, crisp shadows across the building’s exterior and interior. The micro frit pattern was modeled in Rhino to study dappled light qualities and confirm the scale and density of the final pattern. Each panel featured unique frit densities and openings to create dappled light reminiscent of the surrounding trees and nature. Various line density combinations and openings filled the overall diagrid pattern, with diamond sizes and openings optimized for light and shadow.

As we refined the micro pattern for the PV panels, we applied the same logic to the street-facing glass. The linework scale was similar, and both patterns were designed to harmonize, unifying the dappled light experience throughout the building’s interior. The street-facing frit pattern responded to the building’s unique geometries, while the PV shading frit pattern sourced the building’s geometries to produce a dynamic light quality, enhancing the façade and interior experience throughout the day.
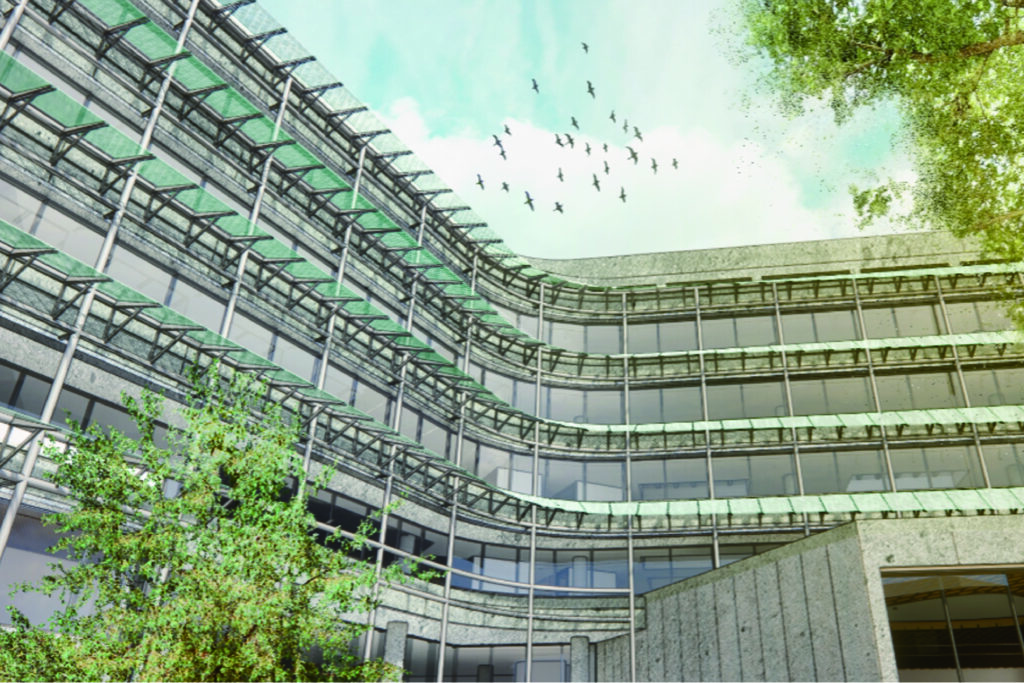
Fabrication
Throughout the design process, we communicated regularly with our fabricating partners: Onyx for the PV frit and Viracon for the street-facing frit. Before fabrication, we collaborated with both to produce physical sample mockups for internal and client review, a crucial step in design validation. This ensured we met technical requirements and project goals. We documented the macro pattern in Revit and Rhino, finalized it in AutoCAD and Illustrator before fabrication.
Next Steps
The street-facing fritted glass has been fabricated and is being installed on site, and the PV panels will soon go into fabrication. As we move ahead, we look forward to seeing how these innovative frit patterns transform the AIA Headquarters, blending art, architecture, and sustainability in a way that honors the building’s legacy while paving the way for its future.
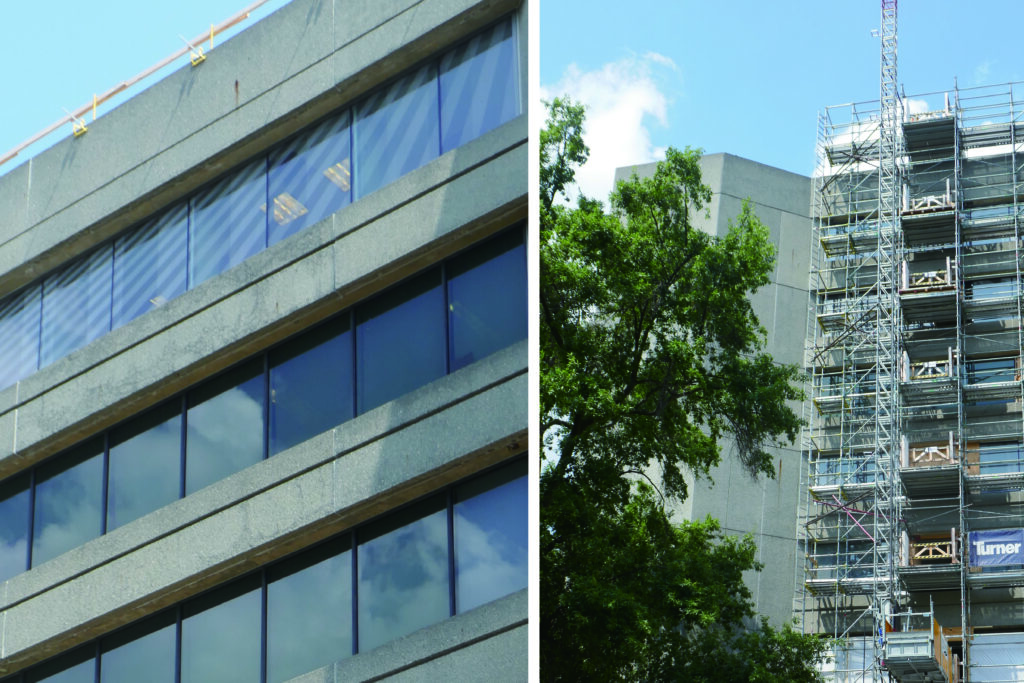
Our team
Client: AIA
Architect: EHDD
EHDD Façade and Frit Design Team: Jeemin Bae, Eilish Cullen, Katherine Miller, Rebecca Sharkey, Christian Wopperer, Lily Yao
General Contractor: Turner Construction
Local Architect: Hartman-Cox Architects
Local Consultant: Custom Glass
Fabrication: Viracon, Onyx Solar