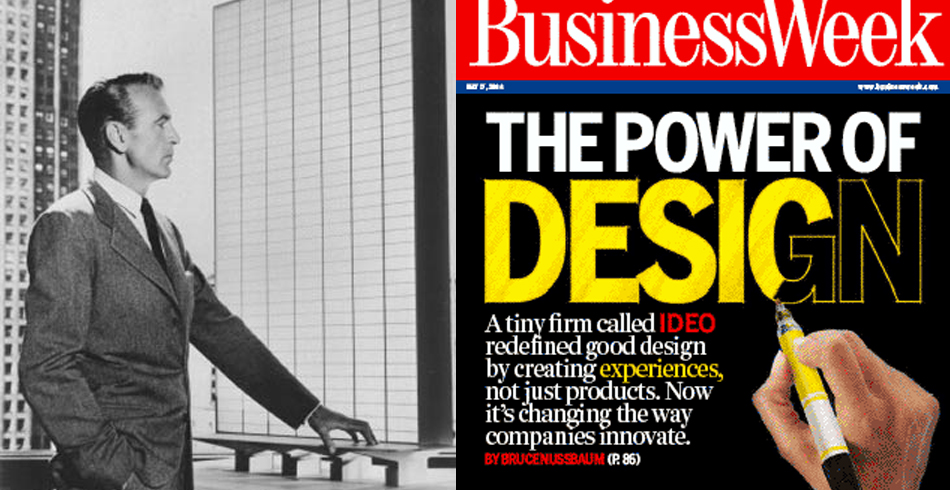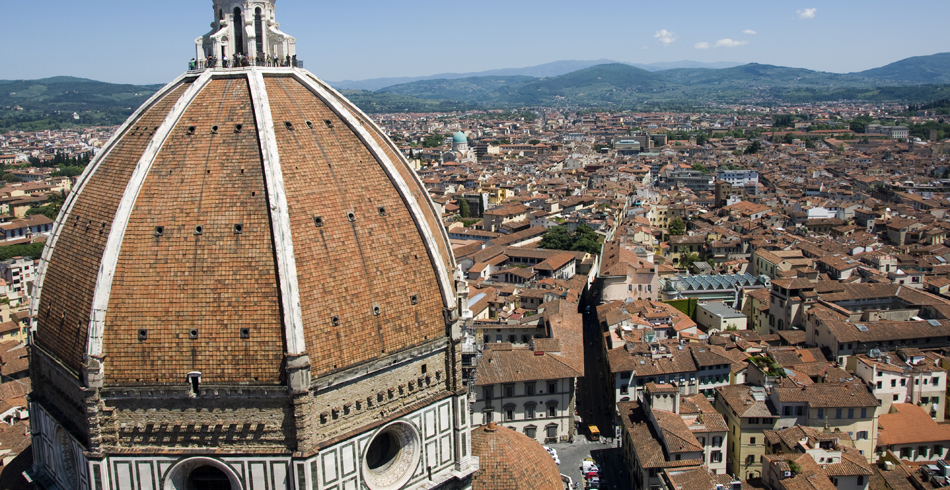Blog Archives
Listening and Learning
There is perhaps nothing more inspiring, or more challenging, than staring into the upturned faces of twenty French speaking first graders in their current classroom at the Lycée Français in Corte Madera, California. My task, along with the wonderful director of the Marin campus, is to describe their new school to them. But where to start – how do you explain the process of design? What a plan is? How different it will look? It’s a cliché to say that children are our future, but it’s hard not to think about when you’re confronted with a classroom full. As an architect, I want to give them a place to learn and thrive. And I want them to inherit a healthy planet, and possess the vision and skills to be responsible caretakers.
A tiny hand shoots up in the second row, “why don’t they have arms?” he wants to know referring to the figures in my quick sketches. Children also take everything so literally… The truth, which I tell him, is that there hasn’t been time to draw arms! From the time we began in October to the day we have to break ground in April, only six months will have passed. Then there’s another four-month sprint of construction to renovate the 26,000 sq. ft. school and have it ready for move in by August 2014.
There was no time to draw arms, because we spent all our time hearing from the user groups, surveying parents and faculty, developing test fits and a vision for restoring the good bones of the original school. We heard a lot about lunch, a very important part of the French school day, and about the culture of the school, the need for storage, the desire for a central entrance, a place for the “minglers” and then we heard some more about lunch.
While the children pull the project towards the future, the buildings hearken from the past, from an era when what we now call sustainable practices were just the way things were done. The original structures, built in 1949 and 1952 are part of a classic California finger school plan. Central skylit corridors run the length of the spine of each building originally providing balanced light and natural ventilation as well as central circulation. In the intervening time, remodels have muddied this diagram, but returning to it is what our best schools strive to achieve – sustainable, healthy, light filled environments for learning.
Schools come in all shapes and sizes. Two of my favorite EHDD schools are on opposite ends of the continuum – Marin Country Day School is a private school set in a beautiful Marin landscape, while the Tenderloin Community School is a public school in a tough urban neighborhood in San Francisco. I’m always struck by the commonalities. Both have vibrant classrooms, and interstitial spaces that are more than just circulation. As I look at the sketches of the Lycée Français, I think it fits squarely in the middle of this continuum. Another EHDD school that will profoundly shape the lives of the kids who attend it.
Phoebe Schenker, AIA, LEED AP BD+C
Project Architect
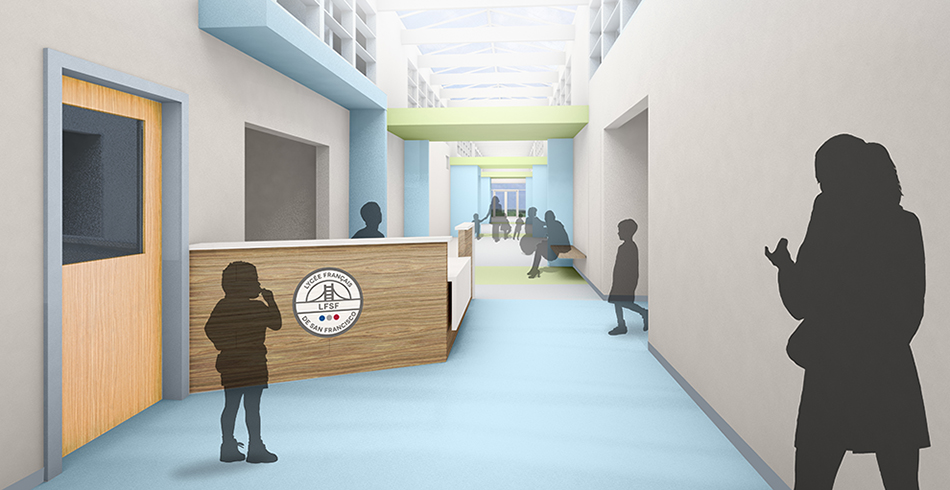
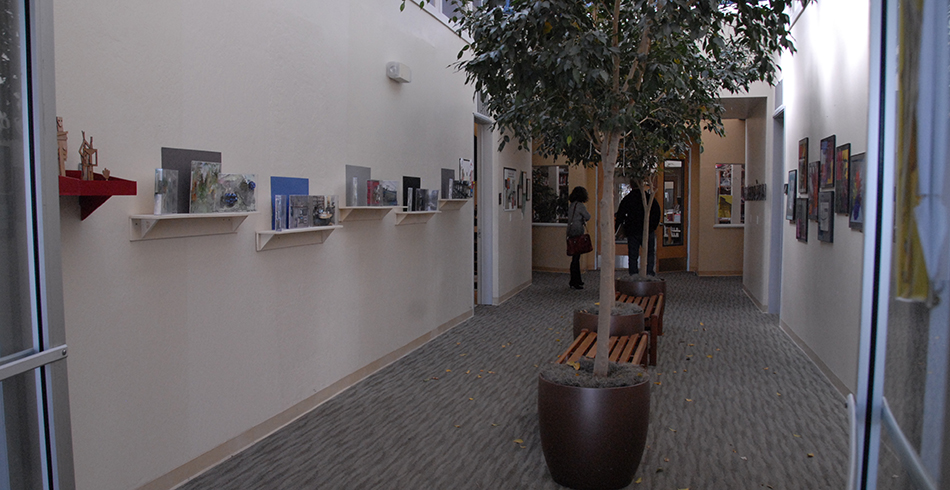
Alfa Romeo and Juliet
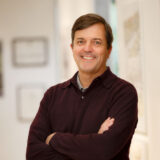
I recently visited Verona, Italy, halfway between Milan and Venice, to learn more about designing with stone and the Italian stone trade. The Italian stone industry is centered in and around Verona, and has kept a lot of people gainfully employed during the economic downturn in Europe. Since the Romans made it an official colony in 89 BC, Verona has leveraged its’ geographical and petrological blessings into wealth and power, despite the distractions of being continuously overrun by foreign and not-so-foreign invaders.
A famous Brit named William Shakespeare wrote three plays set in Verona: The Taming of the Shrew, The Two Gentlemen of Verona, and Romeo and Juliet. Romeo and Juliet is the iconic and tragic love-story, and it lures tourists by the thousands to this beautifully preserved medieval Italian city, culminating in a pilgrimage to a four-hundred year old stone house that some genius chamber-of-commerce-type christened as the Casa di Julietta. Befitting the most important shrine to Teenage Love, the votive offering of choice most commonly left behind are notes to Juliet affixed to the exterior wall of the building with bubble gum.
If Romeo and Juliet is the gateway drug for the city of Verona, then what compelled Caesar to spend his summer vacations there 1500 years before Shakespeare was born, and what other attractions and lessons does this beautiful city have to offer for both the tourist and urban design junkie like me?
Among the remains of the Roman city of Pompeii, there is a clay tile still mounted on a wall at the forum, which depicts two merchants (or deliverymen) carrying their goods in vases. The message is clear: deliveries to the rear. The ancient Roman tradition of banning the congestion and chaos of traffic out of what has historically been public spaces for people, has seen its’ ups and downs. Automobiles are relative new-comers to cities, and are definitely the party-crashers to some of the best people spaces in the world.
Fast-forward about two millennia to the year 2000 AD, and the city of Verona is named a UNESCO World Heritage Site because of its many historic buildings, including preserved Roman monuments, medieval churches and civic buildings, and many Romanesque churches that were built after a devastating earthquake in 1117 AD. Verona more recently banned automobile traffic from a large swath of the Centro, and the results are magical. A strong bicycle culture permeates the historic center of the city, and on a balmy September weekend, I observed entire families of Scaligeri (the preferred title for the natives), couples, Nonas and children traversing the alleys and streets on their biccicletti. Unlike the brutal, all-basalt cobbles of the typical Roman strada, many streets in Verona are paved with a smooth stripe of their famous pink and white limestone, which allows bicyclists to ride smoothly without knocking their fillings out.
Removing the fear of getting run down by an Alfa during one’s Passegiata (the Italian tradition of taking a casual stroll through public spaces and shopping streets) goes a long ways toward fostering community, promoting exercise and stimulating the local economy. This is “Old Urbanism,” and it works. People-scaled streets, free of cars, allows residents and tourists alike to experience all of those wonderful things that designers and developers spend lots of time and money trying to recreate: that magical urban density that fosters a healthy and diverse mix of physical, social, cultural and commercial experiences that binds us together as neighbors and friends of a shared home.
Old Urbanism, Verona-style, is not about medieval towers, beautiful balconies, and Italian palazzi (but they are molto bello). The fact that Verona is a beautifully preserved city with buildings and monuments spanning two millennia is just frosting on the cake cinnamon on my cappuccino. The best thing about walking around a city such as this, is the fact that I can hear all the conversations around me because there are no cars whizzing by. I can have a conversation with a friend on the street without shouting, or with someone waving down at me from a balcony (Ciao, Julietta!). There is no better way to build a strong community than to get to know your neighbors, and better still, pop into their gelateria or forno and buy some ice cream or bread. Civitas is the glue of Western Civilization, so don’t take it for granted. Insist on fewer Alfa Romeos and more Juliettas.
Kevin Killen, AIA, LEED® AP, BD+C
Director of the Residential Studio, Senior Associate

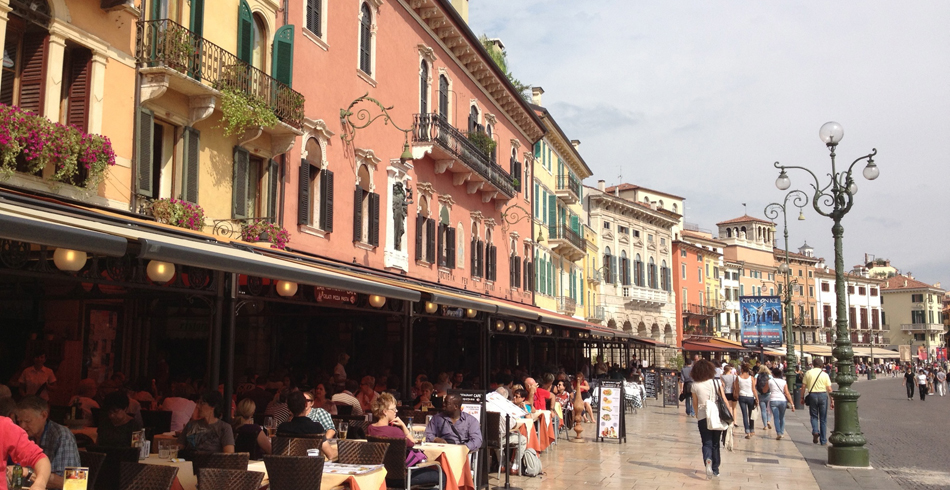
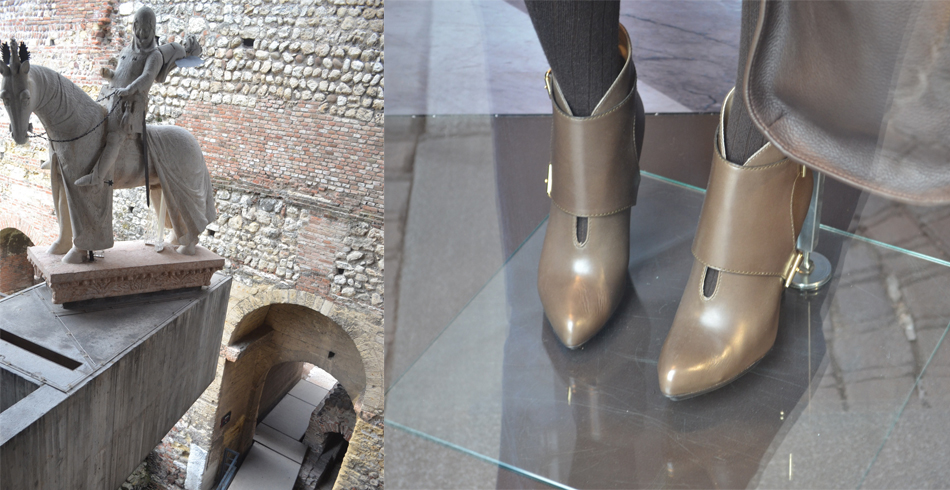
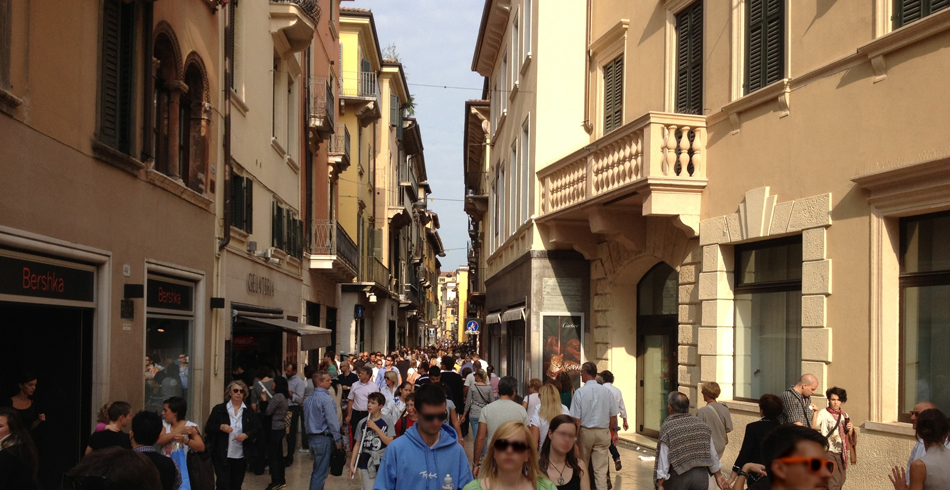
Castles on Ocean Beach
About halfway through the morning, the situation looked doubtful. There was a partial collapse on one side and an oversized protrusion on the other. Some structural flaws were becoming apparent, and there was a major log jam in our supply chain—the bucket brigade had gotten distracted by splashing in the kiddie pool. It was the morning of the annual Leap Sandcastle Contest, and we feared that the EHDD/Nibbi team castle was headed for disaster—or at least a radical downsizing.
Leap is a San Francisco non-profit organization that brings arts education programs (from architecture to dance) into public school. Their annual Sandcastle Classic on Ocean Beach pairs architects and contractors with local schools to design and construct a 20’ by 20’ sandcastle over the course of one day. This year, we were tasked to produce a sandcastle fitting the theme “Things that Jump”. A week before, we had visited our partner class—5th graders at Junipero Serra Elementary School—and had brainstormed and drawn ideas about jumping creatures, people and objects. Back at the office, we created a composite design using the drawings as inspiration and material. Our final model showed monsters (heads & tails) jumping out from under a bed, with various animals jumping on top of the bed. The bed’s headboard was made up of castle-like towers, a recurring theme in the class’ drawings.
The design proved challenging to realize. We had made a huge heap of sand, but articulating right angles—for the bed edges and especially for the tall towers—was an ongoing process of shoveling, packing, minor landslides, and more shoveling. However, like so many design projects, a combination of modifications, stubbornness, and, of course, the application of more hands, more sand, and more water, got us past our midday disarray. We adjusted the towers to be tiered, rather than straight, and we added about 5 additional tails protruding from the “bed” to give it some support. This had the added bonus of giving the kids the chance to be creative at ground level with scales, spikes, etc.
The final product towered over the beach—one of the largest sandcastles in the contest. The extra tails gave it a ton of energy, as well as visual appeal from all directions. We are proud to announce that we won, “Highest Jump”. At the end of the afternoon, the kids trooped off to Muni, covered with sand, and talking excitedly about next year. We can’t wait, either.
Leah Marthinsen, LEED® AP BD+C
Designer
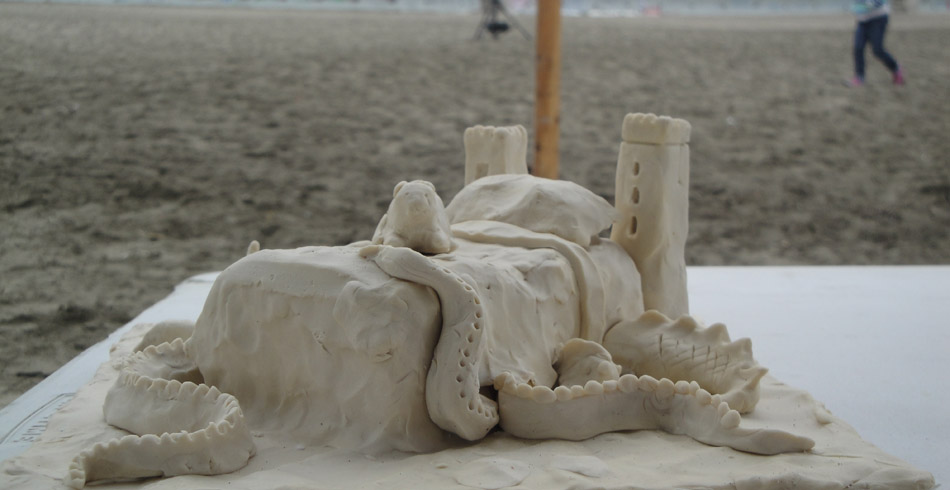
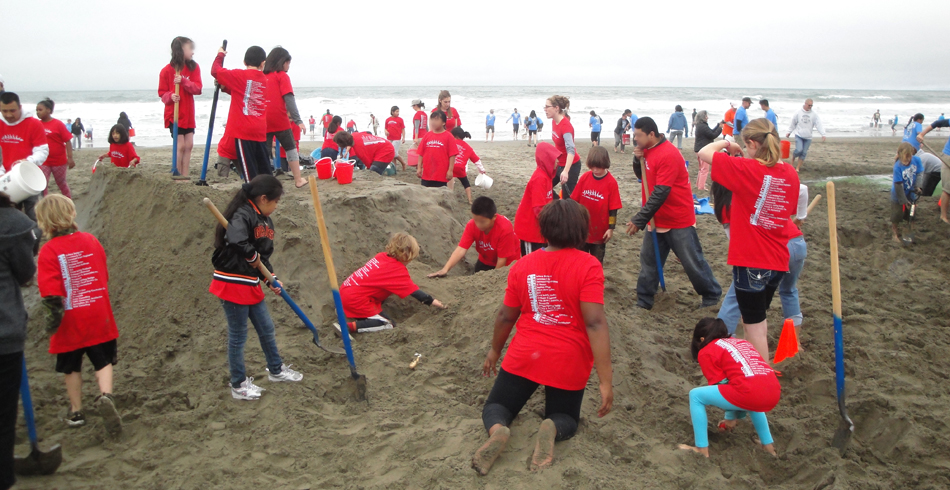
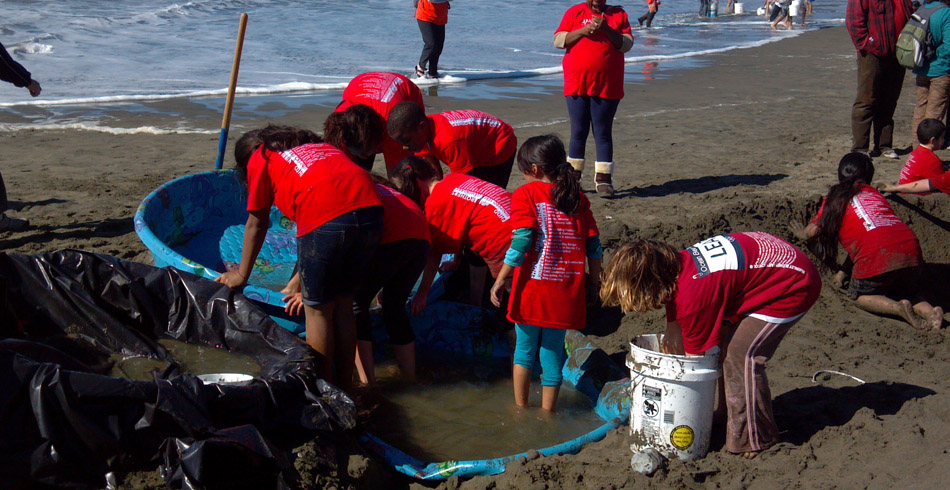
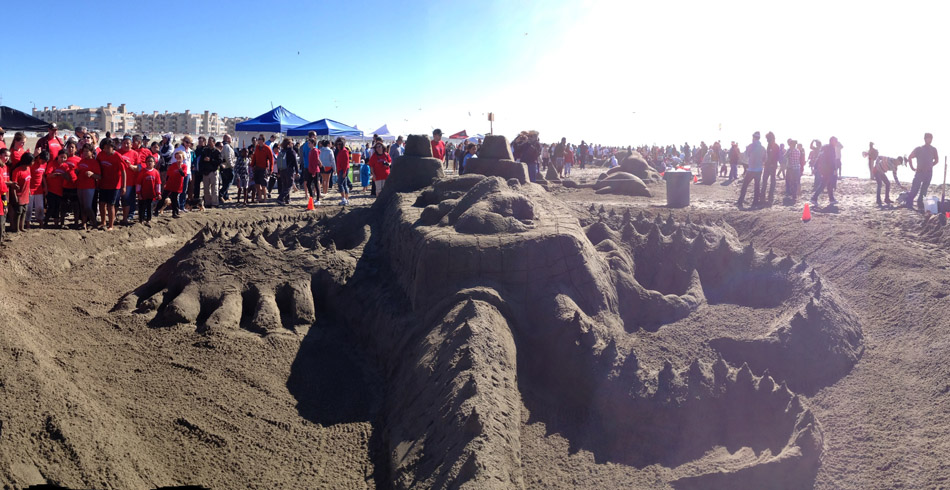
Little School, Big Dreams
“When I grow up I want to be a, uh, an architect. I want to design maybe like a museum, maybe. With art and other stuff, like history stuff like cars, gold… stuff like that.” –David, 10 (TCS student)
Architect Joe Esherick – the late founder of EHDD – sat by Midge Wilson’s side in basements and stairwells throughout the Tenderloin district at countless community meetings throughout the late 80s and early 90s. What they were doing was listening.
At the time, the Tenderloin was the only San Francisco neighborhood without its own public school. Until the Tenderloin Community School (TCS) opened in 1998, approximately 1,200 Tenderloin children were bused off to nearly 50 different schools around the city. Wilson, Executive Director of the Bay Area Women’s and Children’s Center (BAWCC), led a decade-long campaign to create the TCS. When asked what doubts she had along the way, she replied, “There was never one second where I didn’t think we would pull off getting the school. I just thought, this needs to happen, this community is desperate for a place like this, so we’re just going to figure out a way to do it.”
Determined, Wilson approached renowned architect, Joe Esherick to design the school. “Our (BAWCC’s) philosophical approach is: you go to the top, you go to the best. If you don’t try for the best, then what’s the point?” Although Esherick hadn’t done pro bono work previously, he was an architect largely concerned with public projects, and an educator himself (as the dean of the College of Environmental Design at UC Berkeley). Esherick was easily moved by BAWCC’s mission, so he agreed to work on the project.
The TCS sits on a plot of land 1/10 the size of that of the average California grade school being built at that time. Curiously, most users comment on how big it feels. Third-grade teacher Marri Coen cited a feeling of spaciousness among her favorite features of the school, allowing her to implement a greater variety of teaching strategies. “The shapes of the classrooms are more conducive for having centers and small group learning. There are different little nooks and areas that make your classroom feel more dynamic.” Rather than teaching at the chalkboard and erasing, Ms. Coen finds it more effective to write on chart paper hung on the wall. “I keep the paper up and refer back to it, modify it, and add to it. It’s living wall paper and I have the space for that.”
After fifteen years of use, the building continues to provide unique opportunities to its students, faculty and staff. One example is “Rosa’s Kitchen,” an extra kitchen, in addition to that of the cafeteria, which makes Cooking Club possible. Each Thursday after the bell rings, Ms. Coen and “Coach Matt” host a group of six 10-year olds here to get hands-on experience preparing their own food. The kitchen comes alive with noise and excitement, with pepperoni and exploding flour.
The design surely activates the user; but the user, too, activates the design. Among their favorite spaces in the building, Ms. Coen’s third-graders mentioned the rooftop playground, the Computer Center, the library, and the outdoor garden with its towering sugar cane. When I asked how those spaces made them feel, they responded simply: they felt happy. Yes, but what is it about those spaces that makes you happy? The third-graders looked up with puzzled expressions: kind and trusting, but nonetheless bemused. Their furrowed brows seemed to say, We already told you we’re happy, what more is there to say? Maybe good design is that simple.
With the goal of fulfilling the community’s greatest desires, BAWCC and Esherick’s design team (including current EHDD principal Jennifer Devlin) sought input early in the design process from Tenderloin parents and the greater community. Esherick hosted a Summer Architect’s Program for 10 to 14-year olds from the neighborhood so that they could all better articulate their visions for the community. Wilson describes what drove the team, “It was all about ‘what is this creation, and is it truly meeting the need?’ It was the purest work I’ve ever been involved in.”
The Tenderloin was at last considered with the sensitivity its name evokes, and the community was asked: “what do you want?” Then they dreamed up a bright red and yellow building with a tiny footprint and big, beating heart.
Braden Marks
Project Assistant at EHDD and a third-year MFA Candidate in the Creative Writing program at SFSU
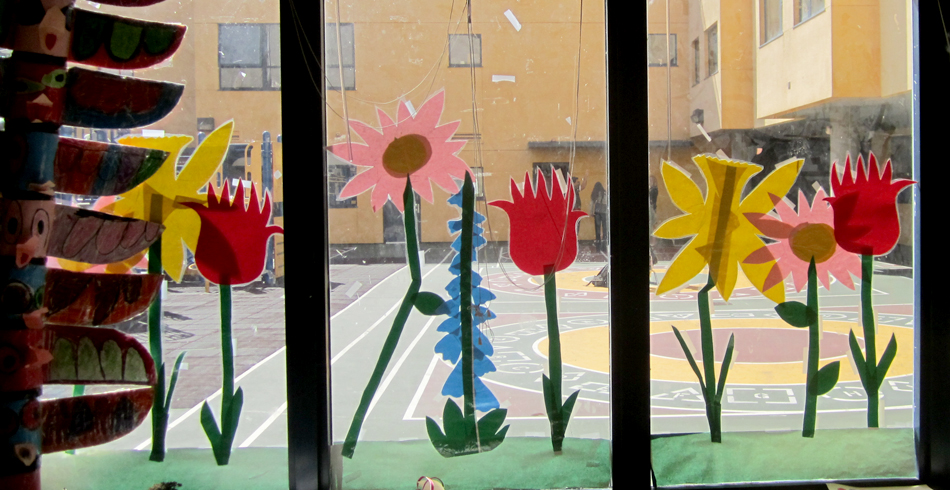
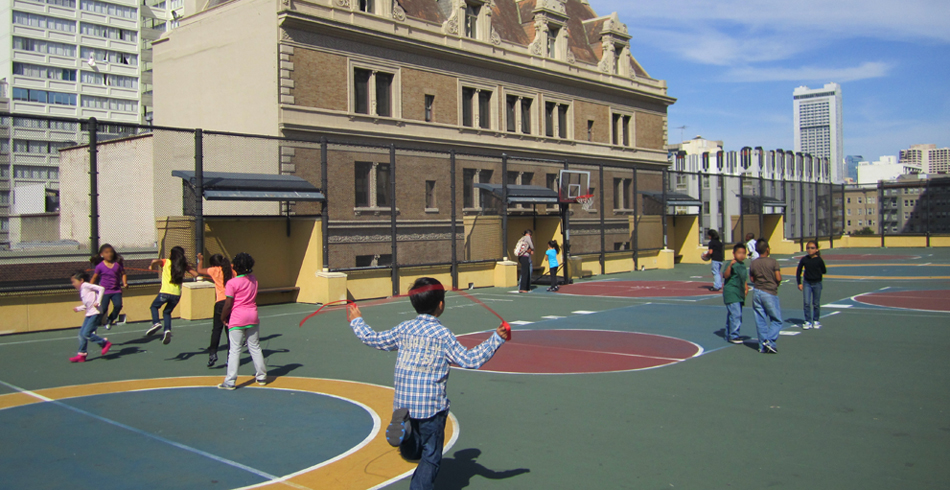
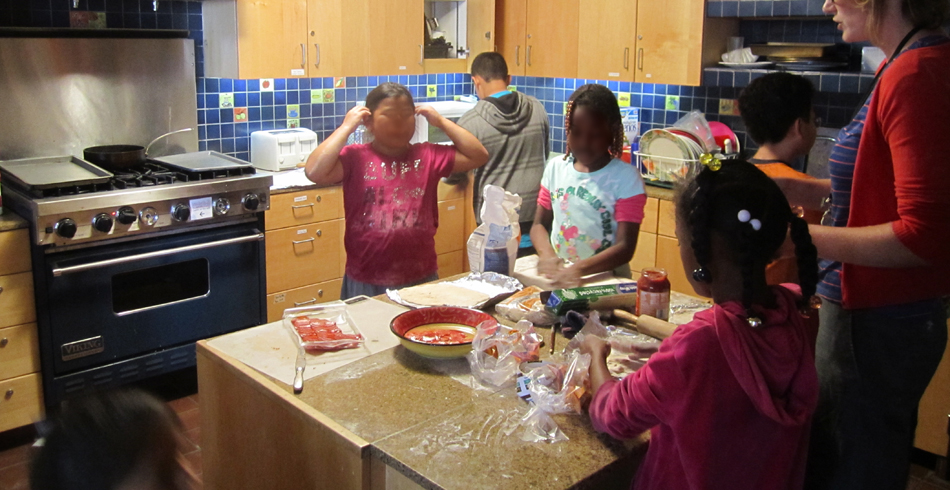
Climate Ride California 2012
The EHDD team (David Vogel, Michel St. Pierre, Andy Sohn, Brad Jacobson, Leah Marthinsen and Amy Leedham), participated in the recent 2012 Climate Ride California, a 5-day, 300 mile trek from Eureka to San Francisco. We raised $20,000 for non-profit organizations that work in green energy, sustainability, climate-change policy and bike advocacy. It was an amazing experience and a reminder of EHDD’s commitment to sustainability. I had never biked more than 30 miles before embarking on this trip, but I am glad to have shared the experience and was incredibly inspired by the beautiful scenery and people I met.
The group of 150 cyclists convened on Saturday September 8th near Crissy Field in San Francisco. After registration, we headed to Fortuna, CA where we would start the ride on Sunday.
Day 1 Fortuna to Richardson Grove: 65 Miles
The first day of riding was one of my favorites because we rode through the awe-inspiring Avenue of the Giants. These Redwoods are hundreds of years old and are a wonderful testament to the power and beauty of the earth and serve as a reminder of what we are trying to protect. Along the way, our team was joined by The Natural Resources Defense Council (one of our beneficiaries) and the speedy Jeff Maddox from The Fire Consultants.
Day 2 Richardson Grove to Casper Beach: 68 Miles
Day two started much the same as Day 1 ended on a beautiful flat course through redwoods. As we made our way to the coast, the terrain quickly became more challenging. We tackled some serious hills and a couple of our riders (myself included) had no idea how our bodies would react to over 60 miles and 4,000 feet of elevation gain. To keep our spirits high, our captain serenaded us with his rendition of Lady Gaga’s Bad Romance followed by some Barry Manilow interpretations from other team members.
That night, we camped at Casper Beach and listened to a few presentations including one from our very own Brad Jacobson on the sustainability accomplishments of the Packard Foundation. We were lulled to sleep by the crashing waves and the barking seals.
Day 3 Casper Beach to Duncans Mills: 102 Miles
Our third day started very early in order to give the ambitious riders enough time to complete the “century” ride, a 100-mile stretch. We had to pace ourselves and consume just enough energy to keep moving. As we bicycled through rolling coastal hills, we took breaks every 12 miles or so to take in fluids and food. The absolutely pristine shoreline reminded us of the importance of protecting our valuable natural resources.
Day 4 Duncans Mills to Olema: 58 Miles
On day 4, the majority of our team rode together at an easy pace stopping frequently for coffee, wine tasting and oysters; taking in the beauty around us.
Day 5 Olema to San Francisco: 41 miles
While the last day was the shortest, it was by no means the easiest. Exhausted after 5 nights of camping, we had to get over the big hills that stood between us and City Hall in San Francisco. After some much needed caffeine, we took off for the epic climb into the fog. I had no idea what to expect from these hills, but am so proud that I did not walk once! We made it over a foggy Golden Gate Bridge to regroup with the Climate Ride Staff and other riders. We rode together to City Hall where Leah Shahum of the San Francisco Bicycle Coalition welcomed us back and updated us on the progress achieved for SF cyclists since last year’s Climate Ride.
Overall this was a life changing experience for me. I had never ridden my bike that much, nor seen the natural wonders of Northern California before. It was fun to be around people who are, like me, passionate about the need to combat climate-change. It was refreshing to see the different ways people approach the key issues. As designers and architects it is easy to only spend time with each other and get tunnel vision, but meeting all these amazing people and discussing their work further reinforced my belief in a multi-disciplinary approach to solving problems of all scales, including perhaps the ultimate one, designing a better future.
Thanks to everyone who donated to our team, especially Arc-Norcal, McCutcheon Construction and Abet, Inc. Until next year!
Amy Leedham, LEED® AP
Designer
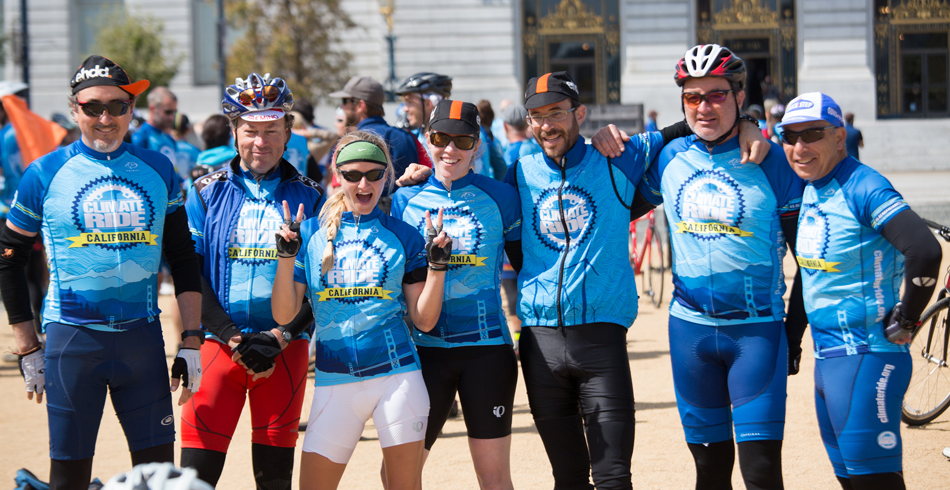
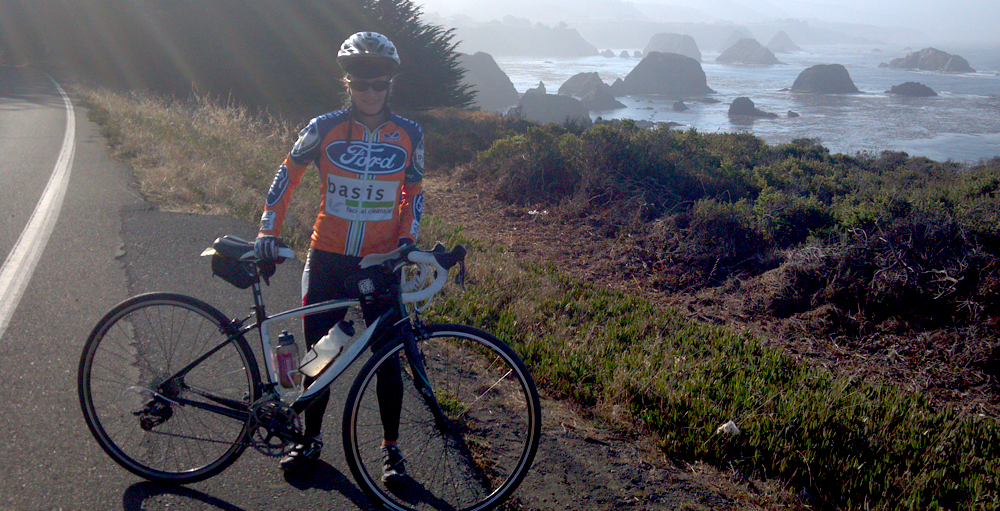
The Burning Man Phenomenon
How ever you may have heard of Burning Man referred to, there is no fair way to fully describe the phenomenon of Burning Man—the event—until you have gone and experienced it for yourself. Every year at the end of August, Black Rock City manifests for a week in the Black Rock Desert of Nevada. It is both a festival and a temporary city that is unlike any other. Burning Man is a deeply personal and simultaneously collective experience.
In 1986 Burning Man started in San Francisco as a small gathering on Baker Beach. By the mid 1990’s, it evolved into a temporary city of 9000 (in the middle of the Black Rock Desert) found via GPS coordinates. As of August 2012, Black Rock City had become a minor metropolis of 50,000 +. BRC is a fully functioning city, yet utterly temporary and free from many of the constraints of modern life. Art is everywhere; advertising and product placement are not. Nothing can be bought or sold (save for ice). Clothing is optional. Gifting, radical self-reliance and “Leave No Trace” are central tenants. Spontaneous expressions of joy are paramount.
Black Rock City is an amazing urban, social and cultural experiment largely because it is temporary, exists for a finite amount of time every year, requires thousands of volunteer hours, millions of dollars, and goes away without a trace. Burning Man continues to permeate modern cultural mythology, conversation, Facebook photos, and blog sites long after the dust settles first Saturday in September and the Man burns.
The Black Rock Desert is one of the harshest environments on earth (high desert, on a dried up alkaline lake bed). The environment is brutal, hot, dusty and dry. Nighttime temperatures drop dramatically. Dust storms create white out conditions. The environment requires vigilance and perseverance. The removal from an urbanized environment to one that is remote, uninhabited, and simply beautiful is part of what makes BRC the festival of festivals, and such an interesting urban experiment. It is a highly orchestrated, carefully planned, but totally unconstrained event. BRC is also amazing because it is temporary, the natural beauty and quality of light are dramatic, the location is far from civilization, and the experience at large is a complete sensory overload.
Everything that is BRC, from the people, law enforcement, art, massive sound stages, theme camps, art cars, and other curiosities is from the outside world. Burning Man is partially defined though decomodification within the event, but it is completely dependent upon resources and finances from the outside world.
This is where the paradox arises. BRC would not exist without the outside world. (Insert: discussion about global sustainability). It is a “Leave No Trace” event, but one that is dependent upon external resources that have to be appropriated, transported, consumed and then disposed of “elsewhere.” While “Leave No Trace” is a fundamental principle and environmental stewardship is deeply embedded in Burning Man culture, there is something peculiar and inherently hypocritical about drinking organic coconut water while engaging in the conspicuous consumption of hydrocarbons.
That said…Burning Man is a dramatic display of collective energy, excitement and self-expression. It is a test of self and a challenge to the dominant hegemony of the corporate globalized world. It is a very special event, and I am grateful for the opportunities I have had to experience, participate in, and share in Black Rock City.
Elizabeth Jackson
Designer
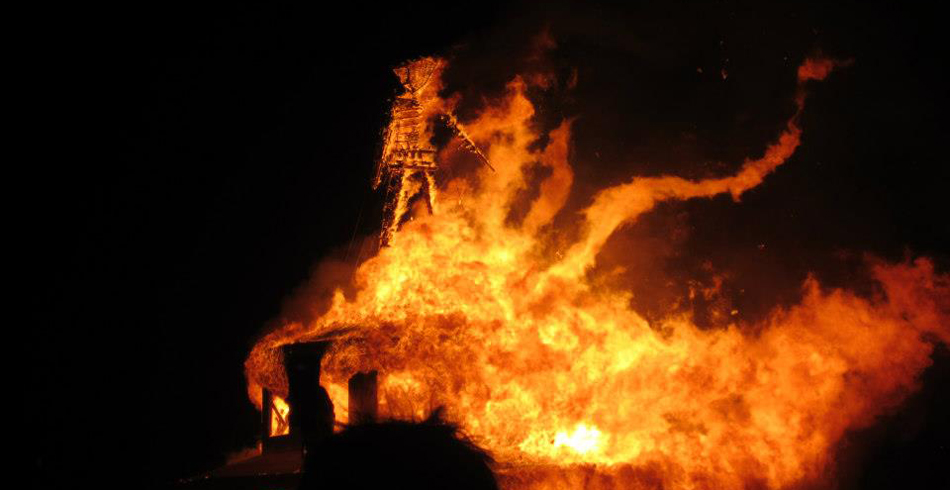
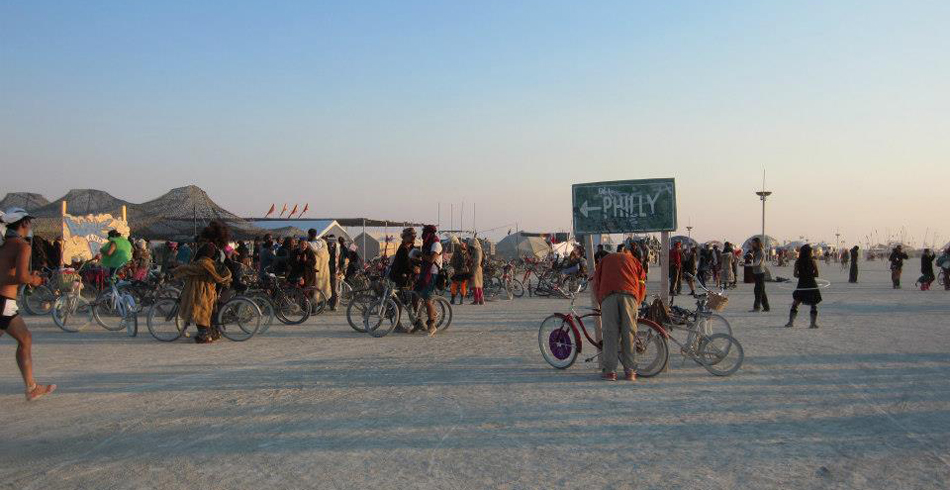
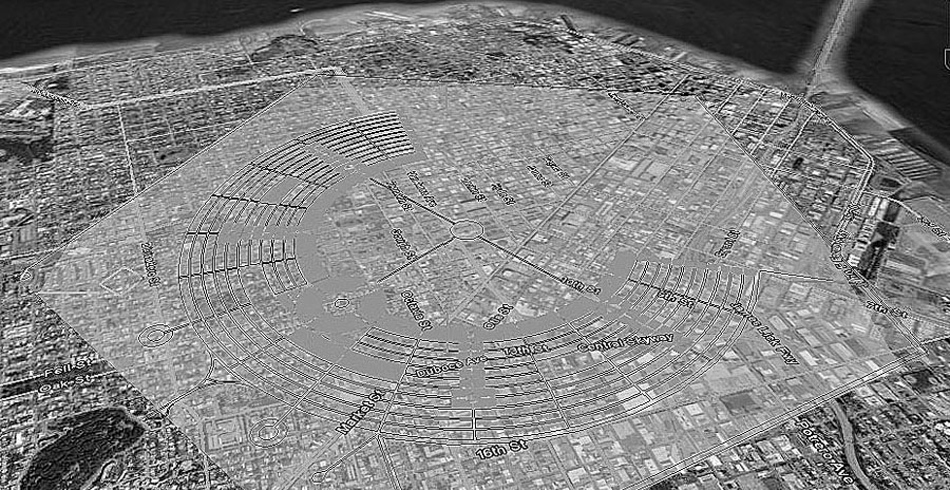
The View from Down Under
Fifteen long hours later, I’m in Australia. It feels simultaneously like the other side of the planet (what is the sun doing in the north?) and a lot like California (laid-back, golden, full of good food). I land in Sydney and shortly drag my jet-lagged self to a party filled with architects and hosted by my friends at Bennett and Trimble. It turns out to be a great introduction to the architecture of Sydney. Not only do I hear all the native lore about Jorn Utzon and the Opera House (more on that later), but everyone is abuzz with the new addition to the MCA which had opened the weekend prior. One guest describes it as a very prominent missed opportunity. Designed by Sam Marshall in association with the New South Wales Government Architect’s Office, many guests preferred the original competition winning design by SANAA. I had many chances to observe it coming in and out of Circular Quay on the ferries. After visiting it, I had to agree – the galleries were crammed into the old office building while the addition contained new office space and lots of oversized circulation. The two pieces have nothing to do with one another and feel awkwardly joined.
Could it be because of my recent project – renovating the Round House for the 75th anniversary of the Golden Gate Bridge – that several of my favorite buildings in Sydney are round? The modernist Harry Seidler, with the structural engineer P.L. Nervi, built many of Sydney’s more elegant towers in the 60’s and 70’s including the circular Australia Square with it’s Sol LeWitt mural and the MLC Centre with its gravity defying traveler’s club in front. Also, recently completed by Ingenhoven Architects of Germany and Architectus of Australia, the 1 Bligh Street tower is not only round it’s a marvel of sustainable design. The central atrium serves to ventilate and daylight the entire building, in tandem with a double skin facade. Other features include a tri-generation system and black-water recycling. It embodies what I would come to realize is the effortless integration of sustainability that characterizes a lot of Australian architecture and culture. For example, dual flush toilets are so ubiquitous they never require signage. Signs on row houses warning “tank water in use” are everywhere in Melbourne, alerting people that non-potable water is being used for irrigation. Ironically, in a country where natural resources far outnumber inhabitants, they are pushing to reduce their footprint.
The setting of Sydney is striking, with its hills and water and the whole city seems to revolve around the iconic opera house. Having seen so many photos I was prepared to be disappointed, but just the opposite was true. The building is even more awe inspiring in real life. I arrived in the middle of Vivid Sydney, an annual event that features projection and illuminated installations all over the city, but mostly along the waterfront. The projection on the opera house was hypnotizing, and made use of the unexpected texture of the shells. Even the official story of the opera house (as relayed on the tour) is that the building (10 years late and $95 million over the estimate) is hard to comprehend. The hubris and effort that went in to it are hard to quantify, but then so is the spectacular result. To hear the architects at the party tell it, it’s an example of design triumphing, and the huge reward that’s possible with great risk. Although it’s hard not to feel that the legacy of the scale and inventiveness of the opera house has led to some demonstrations of just what the risks are. But the opera house glows and it’s impossible to imagine Sydney without it.
If Sydney is all sparkle and light, Melbourne is all darkness and mystery. Not just because of the gray weather. The laneways are filled with street art and surprises; each neighborhood a new adventure at the end of a tram line. The way the Melbourne Theater Company building resolves itself into surprising volumes when illuminated at night. Melbourne is filled with restaurants, bars, shops, and galleries all constantly changing. The Council House 2 seemed to embody this idea – the first time I walked by it seemed like an opaque box, but the next day the shutters had been opened to reveal an intricate second skin. The building uses its sustainable features as signs – yellow wind turbines – water capture that slides over the glass sheets of the awnings, green vertical screens, every angle has a story to tell.
I think we have a lot to learn from Australia – this alternate version of California that’s booming down under. They share a lot of our optimism about the future, and our desire to preserve the incredible natural beauty that surrounds us. Together, we could do great things! If only it wasn’t on the other side of the planet!
Phoebe Schenker, AIA, LEED AP BD+C
Project Architect
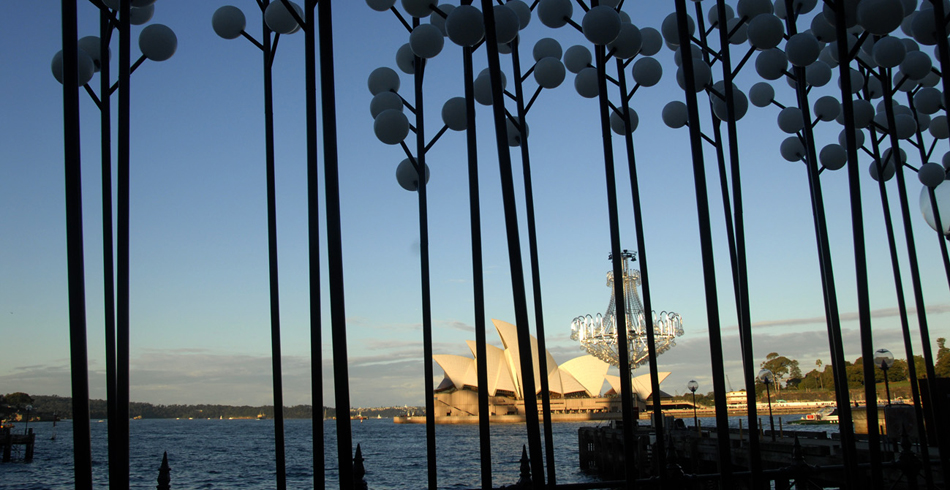
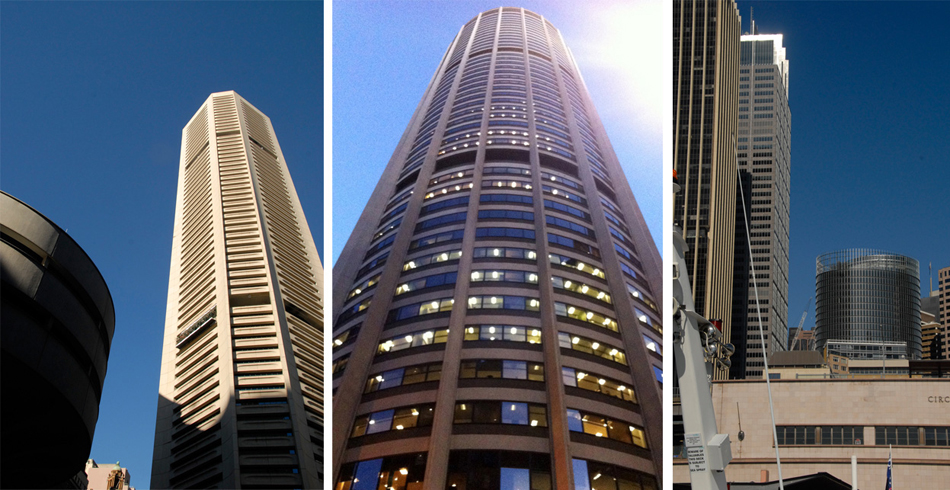
Living City Block: San Francisco
In April 2012, I came across an interesting publication titled “Greening an Entire Block Instead of Just One Building” in The Atlantic Cities online journal. The vision of sustainability on a community scale, described in this article, seemed to be a natural fit with EHDD’s mission to imagine a greater future through sustainable design. This encouraged me to reach out to Llewellyn Wells, Founder at Living City Block, to find out how I as an architect and we as a firm could be part of this initiative. Llewellyn suggested a gathering of like-minded professionals from different industries within San Francisco with vested interests in promoting sustainable communities, and with that, the idea for a workshop was conceived.
Not surprisingly the response to the workshop held at EHDD in July was overwhelming. City officials from planning, energy and green building departments, utility officials, local NGOs, bankers, real estate professionals, engineering and design firms and venture capital firms all responded promptly to our invitation and were present at this first public/private discussion on urban regeneration possibilities at a neighborhood scale in San Francisco. EHDD was represented by Michel St. Pierre, Pramod Sanoor and Ruth Kurz.
The concept of Living City Block focuses on neighborhoods that do not receive a lot of attention from commercial markets, or do not have the resources, know-how and the financial ability to take advantage of utility rebates, government schemes, and tax relief because of their small size. Living City Block’s aggregation based methodology enables the stakeholders to accomplish things together that they cannot achieve as individuals on their own. The initial goal is to use this aggregation model to help cut the energy consumption of an entire community by at least 50% with the help of energy efficient improvements, and then use proven and cutting edge green technologies effectively to create a community that produces more energy than it consumes. Eventually the aspiration is to go beyond the energy goals, and use community connectivity and new technologies to create a resource efficient, self-sustaining and thriving community that has the potential to be transformative well beyond the site.
Applying this aggregation model, over 30 professionals from across the Bay Area brainstormed sustainability and urban revitalization possibilities for existing San Francisco neighborhoods. To examine how this program might best suit the Bay Area, we discussed the application of this model to 12 blocks between Townsend & Harrison and 2nd & 6th streets, in the SOMA district, which is within the proposed Central Corridor Project, a redevelopment plan by the San Francisco Planning Department.
Llewellyn and his colleague Chad Riley walked us through the Living City Block mission, vision and the bigger picture with precedents and examples of their ongoing pilot Living City Block projects in Denver and Brooklyn. An extremely thought provoking discussion ensued as we analyzed the opportunities for our ‘strawman’ Living City San Francisco, keeping in mind a realistic picture for retrofits against new construction. We examined existing San Francisco area programs, and how these can be integrated with a Living City Block type methodology. The San Francisco Planning Department presented goals and opportunities for sustainable development in the San Francisco Central Corridor. The San Francisco Department of Environment explained the open market model for the PACE financing program for building retrofits. The San Francisco Public Utilities Commission presented water ordinance and water efficiency. Sherwood Engineers discussed their pioneering projects in San Francisco known for their distributed generation and energy efficiency measures.
For the last part of the workshop, we broke into smaller groups to contemplate ideas for programmatic work for the selected site in SOMA. The participants were assigned to four distinct focus groups to discuss possibilities for energy, water and waste, a livable community, and equitable economic development. The group activities generated hundreds of ideas for potential projects at the selected site.
The workshop was a stimulating discourse with dynamic presenters that covered community interests ranging from resource efficiency, distributed systems, aggregation governance, finance, policy, mixed-use zoning, affordable housing, crime and safety, community based planning and design, community identity, urban agriculture, new technologies an green infrastructure. The enthusiasm of the participants is the key to the success of this initiative as they brought new ideas and experience, new perspectives and connections which I am sure will help us implement a Living City Block here in San Francisco. EHDD looks forward to partnering with Living City Block and revitalizing the urban fabric of San Francisco, one block at a time!
Pramod Sanoor
Designer, LEED® AP BD+C
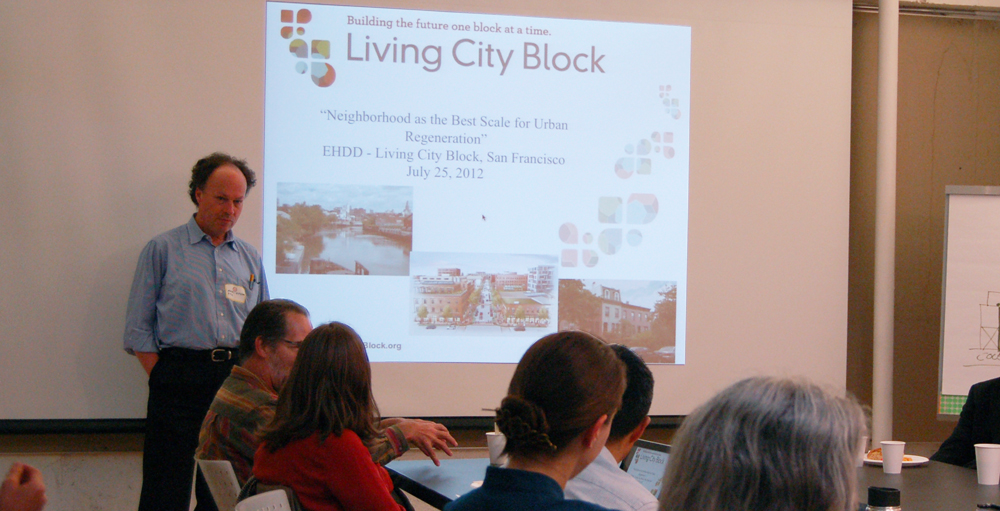
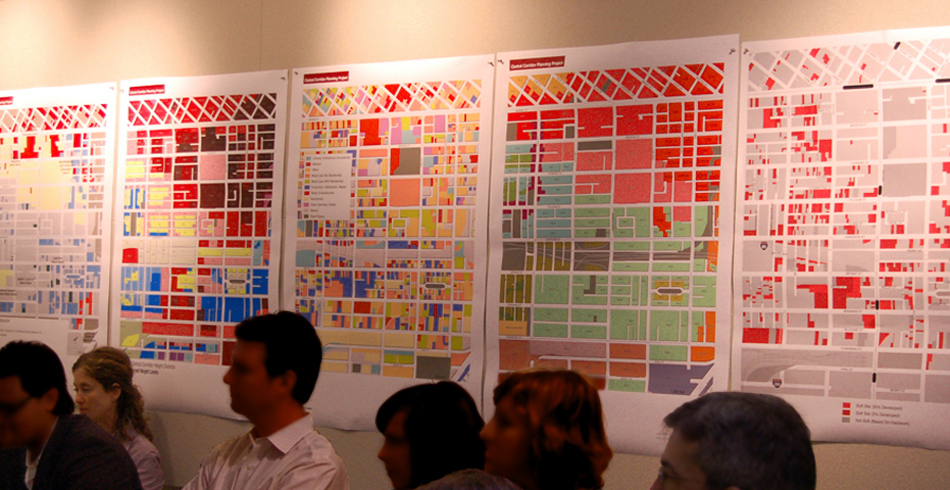
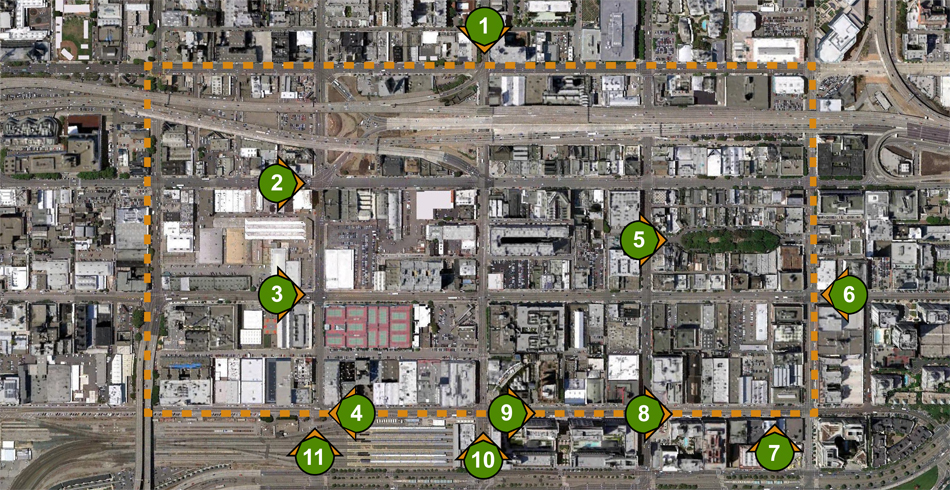
The Packard Foundation
Earlier this month, the David and Lucile Packard Foundation moved into their new headquarters that we at EHDD designed with them over the past five years (for more information, click here: http://bit.ly/NxtFtU). Please watch the video to take a virtual tour of the building.
A year from now we all expect to be able to proclaim this nearly 50,000 sf LEED® Platinum building to be the largest net zero energy private office building in California. For the Foundation this is the culmination of a three-decade old journey to develop an industry-leading project that would reflect their work and values in their Los Altos, California home. In 1999 they pioneered the concept (along with architecture firm BNIM) of a Living Building, leading an indirect line to today’s Living Building Challenge. Thirteen years later, they are now showing how we can all enjoy a higher quality of life while meeting the greenhouse gas targets enacted into law in California under AB32, the most ambitious climate change legislation passed to date in the United States.
I spent a good part of the last five years working with the Foundation as EHDD’s project manager and will continue my working relationship over the next year during what may prove to be the most innovative aspect of the project: a “post-occupancy” phase where the project design and commissioning team sticks around to track performance, diagnose and remedy issues that arise, and work with building users to make sure they are getting the most out of their building. The Foundation understands that net zero energy is a living goal that requires ongoing engagement by the entire project team including designers, owners, operators and users, and that the fulfillment of this goal extends far beyond opening day.
The ultimate goal of this project is to demonstrate a replicable model for not only sustainable office buildings but also sustainable organizations. This means that things beyond the building – including transportation, purchasing, and community, for example – are as essential as the technical aspects of the design. Over the next year I’ll be blogging about what we learn about how this groundbreaking project works and how this leading organization, the Packard Foundation, is living its mission of environmental restoration and protection with its unprecedented commitment.
Brad Jacobson
Senior Associate, AIA, LEED® AP BD+C
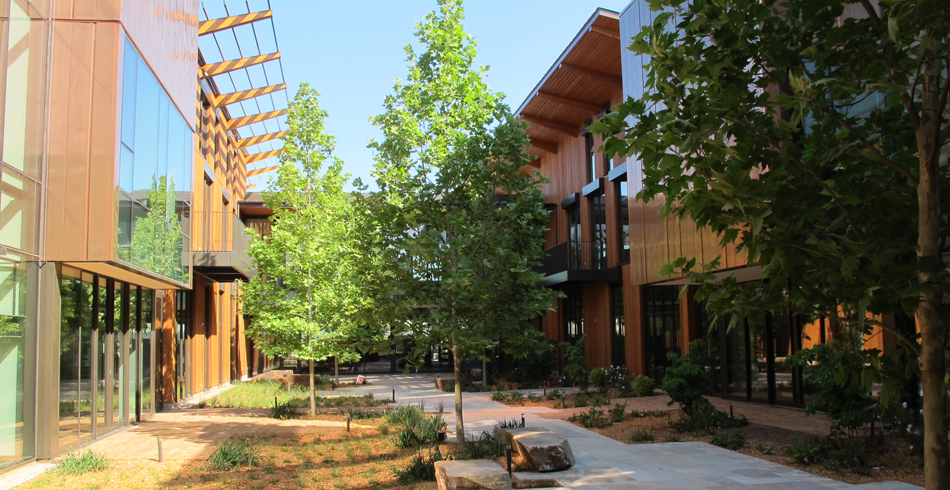
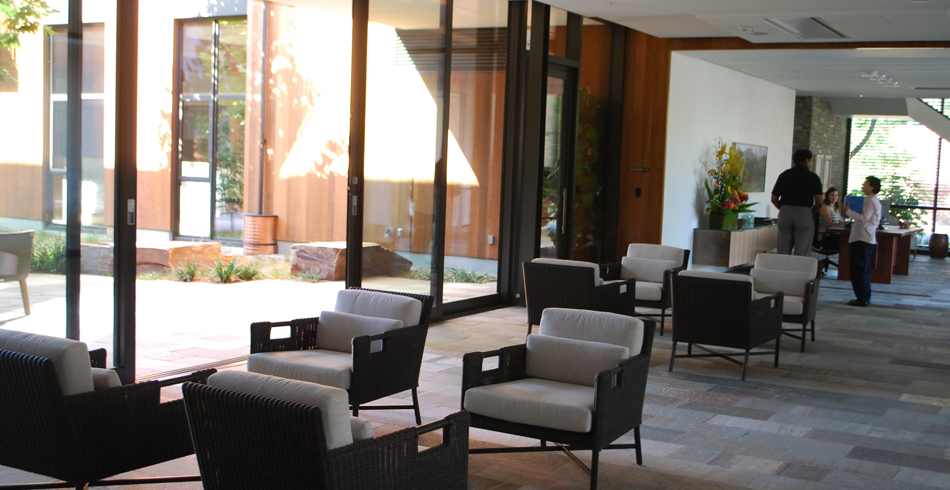
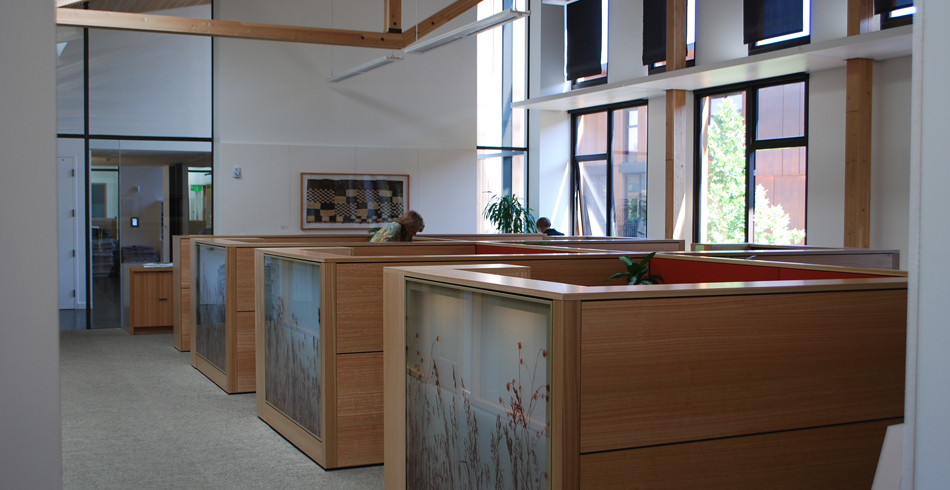
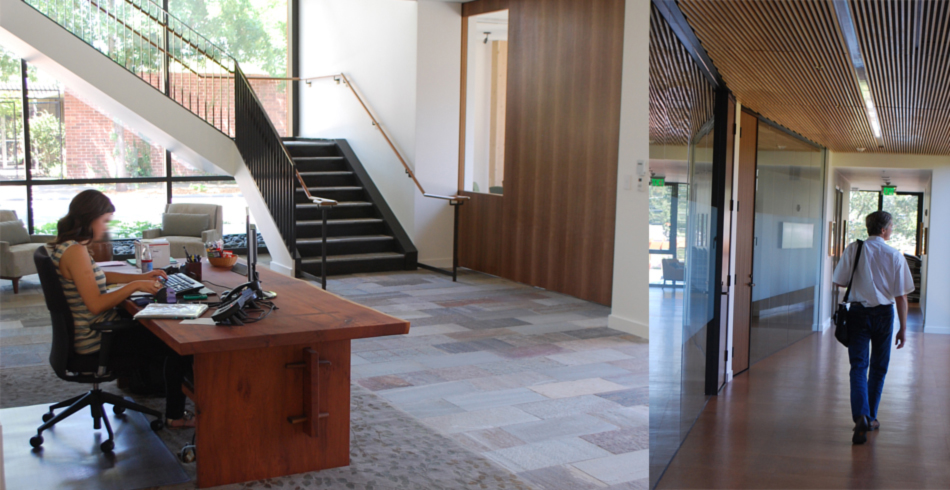
Design for All
With Thomas Kinkade’s recent death, the controversy regarding his status as an artist surfaced once again, reflecting the vast difference in the perception of art between the professional establishment and the general populace. That same divide can be seen in architecture. As architects, we’re always pushing for better design; however, we’re often met with resistance from clients who may not value or understand Design with a capital ‘D’. It is often seen as arbitrary, subjective, elitist, the list goes on.
A big cause of this is that our clients and projects have changed drastically over time. For the majority of history – starting with the church and followed by private patrons like the Medicis or Familia Guell – only the rich, powerful and educated elite hired architects and served as their patrons, because they understood the importance and value that architecture can bring.
Very few of us now have patrons, and even if we do have repeat clients, they may not be rich or powerful. Our “clients” include institutions, stakeholders, users, neighborhood associations, activist groups, basically anyone who we may need to convince to move a project forward. Often these people do not have any kind of formal design education, so their appreciation of how architecture can work for them may be limited.
Also, architects used to design only significant projects. Everything else was built by craftsmen, and there was a distinction between design and craft. However, the onset of codes and regulations of the last century has eroded the distinction and changed the business model. Now our projects range from basic grocery stores to highly designed museums, but with a lot more of us working on the former while wishing we could be designing the latter. The reality is that design is not always prioritized and often misunderstood as part of our services.
Yet even with this considerable shift in client and project types, architects have done little to really address this growing gap between the public and ourselves in terms of understanding the benefits of design. This lack of public awareness is also why architects are often glamorized, but architecture is then ultimately devalued.
In a society where art education is already in a constantly precarious spot, there’s obviously no room for general architectural education. While I’m definitely not advocating for some watered-down architecture overview, I do believe that design should be part of everyone’s education. And I would also like to make the stand for abolishing undergraduate architecture degrees in favor of establishing more general design programs to catch a wider audience.
While many people think that design education is about trends, styles and aesthetics, it offers so much more. Design should be taught because it is relevant, universal, accessible and enhancing. Some of the most important design skills: critical observation, research and analysis, creative problem solving, visioning, asking “why not?”, do not just lend themselves to advancing the aesthetic and physical world around us (the next coolest chair, the impact font of the year), but can have an enormous force on the world of business, social policy, law, and science.
Another worrisome factor is the significant drop-out rate of architecture students after their freshman year and even after their graduation. So instead of teaching architecture in such a narrowly defined trajectory, hoping that a small percentage of students will succeed, why not open design to more people as a general education, which they can use to springboard into a broader array of future professions whether it be architect, rocket scientist or CEO? The realization of the value of a design-integrated curriculum is a trend that’s already started: CCA offers a Design/MBA program, while Stanford has a d.school. Furthermore, design thinking spreading beyond traditional design professions has already been pioneered by IDEO and has been followed by other design think tanks like AMO or VisionArc.
If more people understood design and its advantages, then there’s a better chance that we’ll have better clients. And if we have better clients who appreciate design, then architecture would be so much richer (even if architects are not). It would take design out of the vacuum of pure architecture, and allow the conversation to be much more involved. And architectural failures, whether it’s the everyday strip mall, grocery store, or famous ones like Pruitt-Igoe may have had a better chance for success because instead of ineffectively talking to our clients about design, we can talk with them about its realities and opportunities.
In the end, one thing remains consistent throughout history, there’s always more demand for a grocery store than for a museum. So wouldn’t it be great if that grocery store owner understood what design can accomplish?
SiJing Tan Sanchez, LEED® AP
Architect
